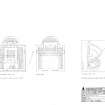Pricing Change
New pricing for orders of material from this site will come into place shortly. Charges for supply of digital images, digitisation on demand, prints and licensing will be altered.
Kildrummy Parish Church
Church (19th Century) (1805), Font (Period Unassigned), War Memorial (20th Century)
Site Name Kildrummy Parish Church
Classification Church (19th Century) (1805), Font (Period Unassigned), War Memorial (20th Century)
Alternative Name(s) Kildrummy Kirk; War Memorial Plaque
Canmore ID 76816
Site Number NJ41NE 39
NGR NJ 47227 17579
Datum OSGB36 - NGR
Permalink http://canmore.org.uk/site/76816
- Council Aberdeenshire
- Parish Kildrummy
- Former Region Grampian
- Former District Gordon
- Former County Aberdeenshire
Parish Kirk, 1805. Striking rectangular block with high piend roof and a bow end containing a staircase and a horseshoe-shaped gallery, the end topped by a ball-finialed bellcote of some solidity. Rubble built with pinnings and cherry-cocking and ashlar for the bellcote. Inside all is light and seemly, lit by two huge south-facing Gothic windows with astragals and clear glass which flank the pulpit. Plain, painted wooden pews and gallery, c.1845/50.
Taken from "Aberdeenshire: Donside and Strathbogie - An Illustrated Architectural Guide", by Ian Shepherd, 2006. Published by the Rutland Press http://www.rias.org.uk
NJ41NE 39 47227 17579
For Kildrummy, Old Parish Church ('St Bride's Chapel': NJ 4724 1754 and 4718 1747), see NJ41NE 3.
1805; fragments of medieval kirk extant, and 1605 Elphinstone aisle.
G Hay 1957.
(Name cited as Kildrummy Kirk). This unusual, rectangular, bow-fronted church with central bellcote replaced, in 1805, the pre-Reformation church (NJ41NE 3) whose remains still stand on the green kirkyard mound behind. Within all is light and airy, the pulpit being placed between two large windows on the E, with a horseshoe-shaped gallery of light wood opposite. The font from the old church is here.
I A G Shepherd 1986.
This A listed church of 1805 was recorded by Threatened Buildings Survey on 24 May 2006 prior to its proposed sale by the General Trustees of the Church of Scotland. The rectangular church with a semicircular bay containing the gallery stair and entrance is built of dressed rubble with pinnings and cherry cocking undera piend slate roof. The principal adornments are the pair of arched windows flanking the pulpit on the south elevation and the ball finialed square domed bellcote on the stair bow to the north. The interior retains its original galleries but the pews appear to nave been installed c.1845. The pulpiot appears to be original but has been altered. The font predates the present building. Two communion tables survive in the building a 19th century one to the rear and a mid 20th century one tht is in use.
STG RCAHMS 2006
Watching Brief (26 October 2017 - 3 November 2017)
NJ 47221 17585 A watching brief was carried out, 26 October
– 3 November 2017, during trenching for a new drainage
system. No finds or features of archaeological significance
were recorded.
Archive: NRHE
Funder: The Scottish Redundant Churches Trust
Robert Lenfert – Cameron Archaeology
(Source: DES, Volume 19)
Oasis (camerona1-301479) 4 January 2018























































































