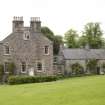 |
On-line Digital Images |
DP 137458 |
Records of the Royal Commission on the Ancient and Historical Monuments of Scotland (RCAHMS), Edinbu |
View from south. |
25/6/2012 |
Item Level |
|
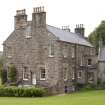 |
On-line Digital Images |
DP 137459 |
Records of the Royal Commission on the Ancient and Historical Monuments of Scotland (RCAHMS), Edinbu |
View of main block from south east. |
25/6/2012 |
Item Level |
|
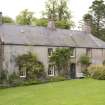 |
On-line Digital Images |
DP 137461 |
Records of the Royal Commission on the Ancient and Historical Monuments of Scotland (RCAHMS), Edinbu |
East range from south. |
25/6/2012 |
Item Level |
|
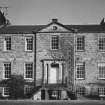 |
On-line Digital Images |
SC 2515403 |
|
General view from West. |
16/11/1976 |
Item Level |
|
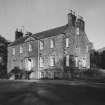 |
On-line Digital Images |
SC 2515404 |
|
General view from South-West. |
16/11/1976 |
Item Level |
|
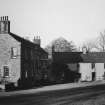 |
On-line Digital Images |
SC 2515405 |
|
General view from South-East. |
16/11/1976 |
Item Level |
|
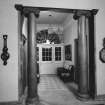 |
On-line Digital Images |
SC 2515406 |
|
Interior.
View of entrance lobby from East. |
16/11/1976 |
Item Level |
|
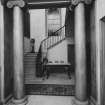 |
On-line Digital Images |
SC 2515407 |
|
Interior.
View of staircase from West. |
16/11/1976 |
Item Level |
|
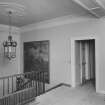 |
On-line Digital Images |
SC 2515408 |
|
Interior.
View of first floor landing from North. |
16/11/1976 |
Item Level |
|
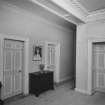 |
On-line Digital Images |
SC 2515409 |
|
Interior.
View of first floor landing from South. |
16/11/1976 |
Item Level |
|
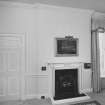 |
On-line Digital Images |
SC 2515410 |
|
Interior.
View of first floor South-West apartment. |
16/11/1976 |
Item Level |
|
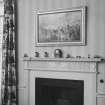 |
On-line Digital Images |
SC 2515411 |
|
Interior.
View of chimney piece in first floor South-East apartment. |
16/11/1976 |
Item Level |
|
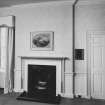 |
On-line Digital Images |
SC 2515412 |
|
Interior.
View of first floor North-West apartment. |
16/11/1976 |
Item Level |
|
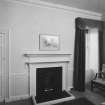 |
On-line Digital Images |
SC 2515413 |
|
Interior.
View of chimney piece on first floor North-East apartment. |
16/11/1976 |
Item Level |
|
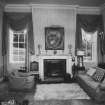 |
On-line Digital Images |
SC 2515414 |
|
Interior.
View of ground floor South-West apartment. |
16/11/1976 |
Item Level |
|
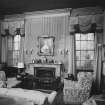 |
On-line Digital Images |
SC 2515415 |
|
Interior.
View of ground floor North-West apartment. |
16/11/1976 |
Item Level |
|
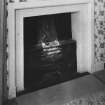 |
On-line Digital Images |
SC 2515416 |
|
Interior.
Detail of fireplace in South wall of South-East apartment on second floor. |
16/11/1976 |
Item Level |
|
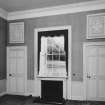 |
On-line Digital Images |
SC 2515417 |
|
Interior.
View of ground floor South-East apartment. |
16/11/1976 |
Item Level |
|
|
All Other |
PA 5 |
General Collection. Photograph Albums. |
Photograph Album No 5: Mrs Foster Forbes' Album
|
1892 |
Batch Level |
|
|
Prints and Drawings |
DM 1930/8/1 |
Records of Duncan and Munro, architects, Aberdeen, Scotland |
Banff, Boyndie Street West.
Plans, sections and elevations for house including details of fireplaces and doors, 1934.
Banff, house for Mr Watt.
Plans, sections and elevations showing restoration, c.1930.
Dunlugas House.
Basement, ground, first and second floor plans, details of levels, hall screen, doorways and lavatory, 1932. |
1930 |
Batch Level |
|
|
Manuscripts |
DM 1930/8/2 |
Records of Duncan and Munro, architects, Aberdeen, Scotland |
Banff, Boyndie Street West.
Specification and schedule of quantities for house, 1934.
Banff, house for Mr Watt.
Specification for restoration, 1937.
Dunlugas House.
Postcard, c.1930. Specification and schedule of quantities for repairs and reconditioning, 1932. Correspondence, 1933. |
1930 |
Batch Level |
|
|
Prints and Drawings |
DM 1960/13/1 |
Records of Duncan and Munro, architects, Aberdeen, Scotland |
Ardbrack Cottage.
Elevations, sections, location and floor plans showing improvements, 1966.
Butterybrae.
Elevations, sections, location and floor plans showing improvements including details of drainage, 1963.
Bogallie.
Elevations, sections, location and floor plans including foundation and drainage details, 1966.
Bomakelloch.
Elevations, sections, location and floor plans showing improvements including drainage details, c.1960.
Pauls Croft.
Elevations, sections, location and floor plans showing restoration including details of drainage, electrics and roof, 1967.
Westerton Farm, cottages.
Elevations, sections, location and floor plans including details of foundation, structure, drainage and electrics, 1961.
Dunlugas Home Farm.
Elevations, section, location and floor plans including details of drainage, 1966.
Dunlugas.
Plans, elevations and section for Dunlugas House showing alterations, 1968. |
1960 |
Batch Level |
|
|
All Other |
551 51/9/5 |
Records of Duncan and Munro, architects, Aberdeen, Scotland |
Banff, Boyndie Street West; Banff, house for Mr Watt; Dunlugas House. |
1930 |
Sub-Group Level |
|
|
All Other |
551 51/12/13 |
Records of Duncan and Munro, architects, Aberdeen, Scotland |
Ardbrack Cottage; Butterybrae; Bogallie; Bomakelloch; Pauls Croft; Westerton Farm, cottages; Dunlugas Home Farm; Dunlugas. |
1960 |
Sub-Group Level |
|