|
Photographs and Off-line Digital Images |
A 33619 |
Craigston Castle drawings |
Photographic copy of Plan of the Lands of Denlugas belonging to William Urquhart Esq lying in the Parish of King Edward, 1779. Table of contents. |
1779 |
Item Level |
|
|
Photographs and Off-line Digital Images |
BN 1310 |
|
General view from West. |
16/11/1976 |
Item Level |
|
|
Photographs and Off-line Digital Images |
BN 1311 |
|
General view from South-West. |
16/11/1976 |
Item Level |
|
|
Photographs and Off-line Digital Images |
BN 1312 |
|
General view from South-East. |
16/11/1976 |
Item Level |
|
|
Photographs and Off-line Digital Images |
BN 1313 |
|
Interior.
View of entrance lobby from East. |
16/11/1976 |
Item Level |
|
|
Photographs and Off-line Digital Images |
BN 1314 |
|
Interior.
View of staircase from West. |
16/11/1976 |
Item Level |
|
|
Photographs and Off-line Digital Images |
BN 1315 |
|
Interior.
View of first floor landing from North. |
16/11/1976 |
Item Level |
|
|
Photographs and Off-line Digital Images |
BN 1316 |
|
Interior.
View of first floor landing from South. |
16/11/1976 |
Item Level |
|
|
Photographs and Off-line Digital Images |
BN 1317 |
|
Interior.
View of first floor South-West apartment. |
16/11/1976 |
Item Level |
|
|
Photographs and Off-line Digital Images |
BN 1318 |
|
Interior.
View of chimney piece in first floor South-East apartment. |
16/11/1976 |
Item Level |
|
|
Photographs and Off-line Digital Images |
BN 1319 |
|
Interior.
View of first floor North-West apartment. |
16/11/1976 |
Item Level |
|
|
Photographs and Off-line Digital Images |
BN 1320 |
|
Interior.
View of chimney piece on first floor North-East apartment. |
16/11/1976 |
Item Level |
|
|
Photographs and Off-line Digital Images |
BN 1321 |
|
Interior.
View of ground floor South-West apartment. |
16/11/1976 |
Item Level |
|
|
Photographs and Off-line Digital Images |
BN 1322 |
|
Interior.
View of ground floor North-West apartment. |
16/11/1976 |
Item Level |
|
|
Photographs and Off-line Digital Images |
BN 1323 |
|
Interior.
Detail of fireplace in South wall of South-East apartment on second floor. |
16/11/1976 |
Item Level |
|
|
Photographs and Off-line Digital Images |
BN 1324 |
|
Interior.
View of ground floor South-East apartment. |
16/11/1976 |
Item Level |
|
|
Print Room |
PA 5/5V |
General Collection. Photograph Albums. |
General view of Dunlugas House.
PHOTOGRAPH ALBUM No.5 : MRS FOSTER FORBES' ALBUM. |
c. 1890 |
Item Level |
|
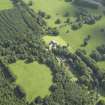 |
On-line Digital Images |
DP 018448 |
RCAHMS Aerial Photography Digital |
Oblique aerial view centred on the country house, taken from the N. |
6/7/2006 |
Item Level |
|
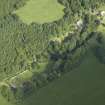 |
On-line Digital Images |
DP 018449 |
RCAHMS Aerial Photography Digital |
Oblique aerial view centred on the country house with the walled garden adjacent, taken from the WNW. |
6/7/2006 |
Item Level |
|
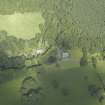 |
On-line Digital Images |
DP 018450 |
RCAHMS Aerial Photography Digital |
Oblique aerial view centred on the country house, taken from the WNW. |
6/7/2006 |
Item Level |
|
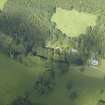 |
On-line Digital Images |
DP 018451 |
RCAHMS Aerial Photography Digital |
Oblique aerial view centred on the country house with the walled garden adjacent, taken from the WSW. |
6/7/2006 |
Item Level |
|
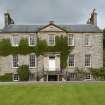 |
On-line Digital Images |
DP 137455 |
Records of the Royal Commission on the Ancient and Historical Monuments of Scotland (RCAHMS), Edinbu |
View from west. |
25/6/2012 |
Item Level |
|
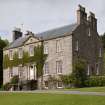 |
On-line Digital Images |
DP 137456 |
Records of the Royal Commission on the Ancient and Historical Monuments of Scotland (RCAHMS), Edinbu |
View from south west. |
25/6/2012 |
Item Level |
|
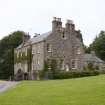 |
On-line Digital Images |
DP 137457 |
Records of the Royal Commission on the Ancient and Historical Monuments of Scotland (RCAHMS), Edinbu |
View from south south west. |
25/6/2012 |
Item Level |
|