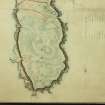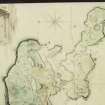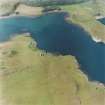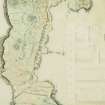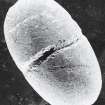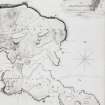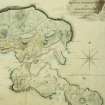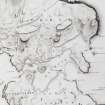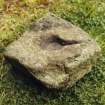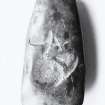Canna, Canna House
Country House (Period Unassigned)
Site Name Canna, Canna House
Classification Country House (Period Unassigned)
Canmore ID 76045
Site Number NG20NE 24
NGR NG 27448 05512
Datum OSGB36 - NGR
Permalink http://canmore.org.uk/site/76045
First 100 images shown. See the Collections panel (below) for a link to all digital images.
- Council Highland
- Parish Small Isles
- Former Region Highland
- Former District Lochaber
- Former County Inverness-shire
Canna House, c.1865 A polite, four-square villa with an unusual fullwidth pediment and old fashioned lying pane glazing, all the original fittings surviving inside. The tin-roofed billiard room extension off the dining room (originally the drawing room) was built by the Thom family as a conservatory in the early 1900s, and decorated by them with botanical paintings; more recently it became an extension to John Lorne Campbell's library. The house contains a fascinating accumulation of objects relating to the Campbells' interests, from Compton Mackenzie's typewriter to a large collection of butterflies and moths. The tradition goes that Donald MacNeill was persuaded to build the house by his wife after she had returned from visiting some wealthy relatives in Glasgow's Kelvingrove. Described by Robert Buchanan in 1871 as 'a solid modern building...strangely out of keeping with the rude cabins and heather houses in the vicinity', it now seems as much a part of Canna as the mature woods that have softened the Coroghon slopes in little more than a generation.
Taken from "Western Seaboard: An Illustrated Architectural Guide", by Mary Miers, 2008. Published by the Rutland Press http://www.rias.org.uk
NG20NE 24 27448 05512
For predecessor laird's house at The Bothy (NG 2750 0549), see NG20NE 44.
Georgian-survival of c. 1865. Shallowly pedimented front with canted bay windows and a parapeted porch.
J Gifford 1992.
Canna House was built in the 1860?s for Donald MacNeill, and replaced an earlier house (NG20NE 44), now known as 'the bothy', as the main residence on the island. It is a two-storey building with an attic beneath a hipped slate roof. The south-facing front elevation is symmetrical, with a shallow pediment, bay windows and a porch; it is of coursed dark squared rubble with ashlar dressings. By way of contrast, the ends and rear elevations are of heavily pointed rubble masonry with ashlar dressings. A lower two-storey wing is attached to the rear, and a single-storey conservatory with a corrugated iron roof abuts the E end.
The trees behind Canna House and at the foot of its garden were planted by Robert Thom, who bought the island from the MacNeills in 1881.
Visited by RCAHMS (ARG), 14 August 1996.
J L Campbell 1984.
Standing Building Recording (5 October 2015 - 9 October 2015)
NG 27466 05512 A historic building survey was carried out, 5–9 October 2015, of Canna House in advance of planned conservation work on the house and its archives.
Canna House was originally constructed by David MacNeill Jnr in c1865. He subsequently sold the island to ship builder Robert Thom, who lived in and extended the house (and also built the nearby Tighard House) in the early 20th century. The house and island were then purchased from the grandsons of Robert Thom by John Lorne Campbell, who moved there with his wife in the late 1930s. The Campbells renovated some of the interior
furnishings, updated the gas lighting and then subsequently installed electricity to the house.
John Lorne Campbell left the island to the National Trust for Scotland in the 1980s and, in the early 1990s, extensive renovations were carried out, including the reroofing of the main house and the replacement of nearly all the windows.
Today, many of the original late 19th-century and early/mid- 20th-century fixtures and fittings of the house still survive, including the fireplaces, original servants’ bell-pull system and the gas light fittings.
Archive: NRHE (intended)
Funder: The National Trust for Scotland
Diana Sproat and Gemma Hudson – AOC Archaeology Group
(Source: DES, Volume 17)


















































































































