Country House (20th Century)
Site Name Kippen, Gribloch House
Classification Country House (20th Century)
Alternative Name(s) Gribloch House
Canmore ID 74486
Site Number NS69SW 22
NGR NS 64048 93484
Datum OSGB36 - NGR
Permalink http://canmore.org.uk/site/74486
Ordnance Survey licence number AC0000807262. All rights reserved.
Canmore Disclaimer.
© Bluesky International Limited 2025. Public Sector Viewing Terms
- Correction
- Favourite

SC 582322
Aerial perspective.
Records of Spence, Glover and Ferguson, architects, Edinburgh, Scotland
1937
© Courtesy of HES (Records of Spence, Glover and Ferguson, architects, Edinburgh, Scotland)


DP 012213
Perspective of hallway showing suggested scheme.
Records of Sir Basil Spence OM RA, architects, Canonbury Place, London, England
© Copyright: Sir Basil Spence Archive. Courtesy of HES.

DP 019963
W and E sections and elevations.
Records of Spence, Glover and Ferguson, architects, Edinburgh, Scotland
3/1938
© Courtesy of HES (Records of Spence, Glover and Ferguson, architects, Edinburgh, Scotland)

SC 1063458
Interior. Ground floor, sitting room, detail of light fitting.
9/1984
© RCAHMS

SC 1063464
Interior. Ground floor, sitting room, detail of coffee table.
9/1984
© RCAHMS

DP 061713
Oblique aerial view centred on the house, taken from the NE.
RCAHMS Aerial Photography Digital
18/3/2009
© Crown Copyright: HES

DP 070539
Oblique aerial view centred on the country house with the garage adjacent, taken from the SW.
RCAHMS Aerial Photography Digital
1/10/2009
© Crown Copyright: HES

SC 1670117
Oblique aerial view centred on the country house with garage block and walled garden adjacent, taken from the SSE.
RCAHMS Aerial Photography
17/2/2004
© Crown Copyright: HES

SC 1670131
Oblique aerial view centred on the country house with garage block and walled garden adjacent, taken from the ESE.
RCAHMS Aerial Photography
17/2/2004
© Crown Copyright: HES

SC 1670145
Oblique aerial view centred on the country house and walled garden, taken from the NNW.
RCAHMS Aerial Photography
17/2/2004
© Crown Copyright: HES











SC 2495783
Interior. First floor, 'Ben Vorlich' bedroom, detail of fireplace.
9/1984
© RCAHMS



SC 2495799
Interior. Ground floor, sitting room, detail of light fitting.
9/1984
© RCAHMS

SC 582321
Ground floor plan.
Records of Spence, Glover and Ferguson, architects, Edinburgh, Scotland
© Courtesy of HES (Records of Spence, Glover and Ferguson, architects, Edinburgh, Scotland)




DP 019960
First floor plan.
Records of Spence, Glover and Ferguson, architects, Edinburgh, Scotland
3/1938
© Courtesy of HES (Records of Spence, Glover and Ferguson, architects, Edinburgh, Scotland)

DP 020027
Plans.
Records of Spence, Glover and Ferguson, architects, Edinburgh, Scotland
c. 1937
© Courtesy of HES (Records of Spence, Glover and Ferguson, architects, Edinburgh, Scotland)

DP 020028
Plans.
Records of Spence, Glover and Ferguson, architects, Edinburgh, Scotland
c. 1937
© Courtesy of HES (Records of Spence, Glover and Ferguson, architects, Edinburgh, Scotland)





DP 061718
Oblique aerial view centred on the house with the garage and walled garden adjacent, taken from the SE.
RCAHMS Aerial Photography Digital
18/3/2009
© Crown Copyright: HES

DP 070536
Oblique aerial view centred on the country house with the garage adjacent, taken from the NW.
RCAHMS Aerial Photography Digital
1/10/2009
© Crown Copyright: HES

DP 070540
Oblique aerial view centred on the country house with the garage adjacent, taken from the SE.
RCAHMS Aerial Photography Digital
1/10/2009
© Crown Copyright: HES

DP 070541
Oblique aerial view centred on the country house with the garage adjacent, taken from the NE.
RCAHMS Aerial Photography Digital
1/10/2009
© Crown Copyright: HES

SC 1670112
Oblique aerial view centred on the country house with garage block, walled garden and lodge adjacent, taken from the NE.
RCAHMS Aerial Photography
17/2/2004
© Crown Copyright: HES

SC 1670114
Oblique aerial view centred on the country house with garage block, walled garden and lodge adjacent, taken from the NW.
RCAHMS Aerial Photography
17/2/2004
© Crown Copyright: HES

SC 1670116
Oblique aerial view centred on the country house with garage block, walled garden and lodge adjacent, taken from the SSW.
RCAHMS Aerial Photography
17/2/2004
© Crown Copyright: HES

SC 1670121
Oblique aerial view centred on the country house with garage block and walled garden adjacent, taken from the SSW.
RCAHMS Aerial Photography
17/2/2004
© Crown Copyright: HES

SC 1670134
Oblique aerial view centred on the country house with garage block, walled garden and lodge adjacent, taken from the NW.
RCAHMS Aerial Photography
17/2/2004
© Crown Copyright: HES

SC 1670136
Oblique aerial view centred on the country house with garage block and walled garden adjacent, taken from the WSW.
RCAHMS Aerial Photography
17/2/2004
© Crown Copyright: HES

SC 1670137
Oblique aerial view centred on the country house with garage block and walled garden adjacent, taken from the SW.
RCAHMS Aerial Photography
17/2/2004
© Crown Copyright: HES



SC 464322
Gribloch. Foundation plan. Insc: 'House at Kippen for J.M. Colville Esq.'
3/1938
© RCAHMS


DP 011988
First floor plan and N elevation with proposed revisions, Gribloch House, Kippen.
21/11/1938
© RCAHMS

DP 012215
Perspective of dining room showing suggested scheme.
Records of Sir Basil Spence OM RA, architects, Canonbury Place, London, England
© Copyright: Sir Basil Spence Archive. Courtesy of HES.

DP 020032
Entrance elevation.
Records of Spence, Glover and Ferguson, architects, Edinburgh, Scotland
1937
© Courtesy of HES (Records of Spence, Glover and Ferguson, architects, Edinburgh, Scotland)



SC 1056772
Letter from Basil Spence to Mr Colville concerning planned alterations to the north elevation.
c. 1937
© RCAHMS

SC 1056796
Betty Joel catalogue of office furniture. The Desk (pages 6 and 7).
© RCAHMS



DP 028493
Page of practice portfolio showing views of Gribloch and Bell's Brae House.
Records of Sir Basil Spence OM RA, architects, Canonbury Place, London, England
© Copyright: Sir Basil Spence Archive. Courtesy of HES.

SC 1670133
Oblique aerial view centred on the country house with garage block, walled garden and lodge adjacent, taken from the N.
RCAHMS Aerial Photography
17/2/2004
© Crown Copyright: HES

SC 1670135
Oblique aerial view centred on the country house with garage block and walled garden adjacent, taken from the WNW.
RCAHMS Aerial Photography
17/2/2004
© Crown Copyright: HES

SC 1670144
Oblique aerial view centred on the country house, taken from the N.
RCAHMS Aerial Photography
17/2/2004
© Crown Copyright: HES







SC 2495782
Interior. First floor, master bedroom, detail of fireplace.
9/1984
© RCAHMS

SC 2495791
Interior. Ground floor, drawing room, fireplace, detail of 'Bennett' ash hatch.
9/1984
© RCAHMS


DP 011989
Ground floor plan with proposed revisions, Gribloch House, Kippen.
21/11/1938
© RCAHMS

DP 012214
Perspective of hallway showing suggested scheme, Gribloch House, Kippen.
Records of Sir Basil Spence OM RA, architects, Canonbury Place, London, England
© Copyright: Sir Basil Spence Archive. Courtesy of HES.

DP 020030
Ground floor plan.
Records of Spence, Glover and Ferguson, architects, Edinburgh, Scotland
1937
© Courtesy of HES (Records of Spence, Glover and Ferguson, architects, Edinburgh, Scotland)

DP 020031
N elevation.
Records of Spence, Glover and Ferguson, architects, Edinburgh, Scotland
c. 1937
© Courtesy of HES (Records of Spence, Glover and Ferguson, architects, Edinburgh, Scotland)

DP 020033
Perspective of Gribloch House.
Records of Sir Basil Spence OM RA, architects, Canonbury Place, London, England
8/1937
© Copyright: Sir Basil Spence Archive. Courtesy of HES.



DP 061720
Oblique aerial view centred on the house with the garage and walled garden adjacent, taken from the ESE.
RCAHMS Aerial Photography Digital
18/3/2009
© Crown Copyright: HES

SC 1221177
Digital copy of Boxgrove House pamphlet (page 10, elevation of Boxgrove House detailed by Basil Spence, drawing by BARBER 1955).
Records of Sir Basil Spence OM RA, architects, Canonbury Place, London, England
1948
© Copyright: Sir Basil Spence Archive. Courtesy of HES.

SC 1670143
Oblique aerial view centred on the country house with garage block adjacent, taken from the N.
RCAHMS Aerial Photography
17/2/2004
© Crown Copyright: HES





SC 2495775
Interior. Service wing, ground floor, laundry drying room.
9/1984
© RCAHMS

SC 2495790
Interior. Ground floor, drawing room, detail of window and radiator.
9/1984
© RCAHMS

SC 2495793
Interior. Service wing, ground floor, pantry, detail of dumb waiter.
9/1984
© RCAHMS

SC 582320
Elevation.
Records of Spence, Glover and Ferguson, architects, Edinburgh, Scotland
© Courtesy of HES (Records of Spence, Glover and Ferguson, architects, Edinburgh, Scotland)

SC 684960
Photographic view of entrance facade.
Records of Spence, Glover and Ferguson, architects, Edinburgh, Scotland
c. 1940
© Courtesy of HES (Records of Spence, Glover and Ferguson, architects, Edinburgh, Scotland)



DP 021378
Perspective sketch showing design for staircase bannister.
18/5/1936
© RCAHMS





SC 1063434
Oblique aerial view centred on the country house with garage block and walled garden adjacent, taken from the NW.
RCAHMS Aerial Photography
17/2/2004
© Crown Copyright: HES
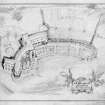
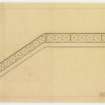
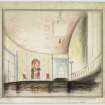






















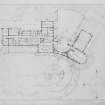
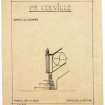
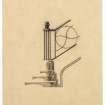
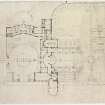
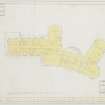



















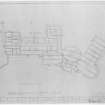
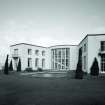
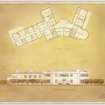
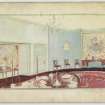







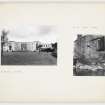












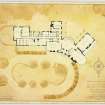
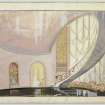















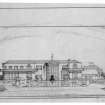
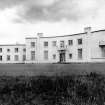
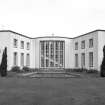
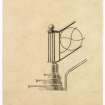






First 100 images shown. See the Collections panel (below) for a link to all digital images.
- Council Stirling
- Parish Kippen
- Former Region Central
- Former District Stirling
- Former County Stirlingshire
NS69SW 22.00 64048 93484
NS69SW 22.01 64176 93513 Garage Block
NS69SW 22.02 63929 93779 Lodge
NS69SW 22.03 63892 93473 Walled Garden and Greenhouses
NS69SW 22.04 64206 94242 Dighty Cottage
NS69SW 22.05 64041 93468 Swimming Pool
NS69SW 34 63373 91023 Mains of Glinn
ARCHITECT: Sir Basil Spence, 1938 - 1939
GRIBLOCH COLLECTION
A large collection of designs, photographs, correspondence and a model for Gribloch House designed by Sir Basil Spence for John Conville 1937-1938. Correspondence with contractors including: Gordon Russell, Betty Joel, Charles Henshaw, Green and Abbot etc. A number of other designers were involved including Perry Duncan and Raymond Subes.
Deposited by Lady Hutcheson (daughter of John Conville) 1990.







