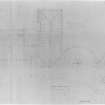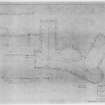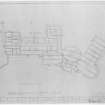|
Prints and Drawings |
DC 14144 |
|
Plan of roof trusses. |
c. 1938 |
Item Level |
|
|
Photographs and Off-line Digital Images |
C 67296 |
|
Photographic copy of drawing showing roof truss plan. |
c. 1938 |
Item Level |
|
|
Prints and Drawings |
DC 14143 |
|
Roof plan. |
9/7/1938 |
Item Level |
|
|
Photographs and Off-line Digital Images |
C 67297 |
|
Photographic copy of drawing showing roof plan. |
9/7/1938 |
Item Level |
|
|
Prints and Drawings |
DC 14140 |
|
Plan of foundations. |
3/1938 |
Item Level |
|
|
Photographs and Off-line Digital Images |
D 49492 |
|
Photographic copy of drawing showing plan of foundation. |
3/1938 |
Item Level |
|
 |
On-line Digital Images |
SC 464319 |
|
Gribloch.
Photographic copy of drawing showing roof truss plan. |
c. 1938 |
Item Level |
|
 |
On-line Digital Images |
SC 464321 |
|
Gribloch.
Photographic copy of drawing showing roof plan. |
9/7/1938 |
Item Level |
|
 |
On-line Digital Images |
SC 464322 |
|
Gribloch.
Foundation plan. Insc: 'House at Kippen for J.M. Colville Esq.' |
3/1938 |
Item Level |
|
|
Photographs and Off-line Digital Images |
D 49768 |
|
Photographic copy of drawing showing sections. |
c. 1938 |
Item Level |
|
|
Prints and Drawings |
DC 14158 |
|
Sections. |
c. 1938 |
Item Level |
|
|
Photographs and Off-line Digital Images |
D 49769 |
|
Photographic copy of drawing showing plan and elevation of garage block. |
c. 1938 |
Item Level |
|
|
Prints and Drawings |
DC 14151 |
|
Sections. |
c. 1938 |
Item Level |
|
|
Photographs and Off-line Digital Images |
D 49770 |
|
Photographic copy of drawing showing sections. |
c. 1938 |
Item Level |
|
|
Prints and Drawings |
DC 14178B |
|
Plan of swimming pool layout. |
25/1/1939 |
Item Level |
|
|
Photographs and Off-line Digital Images |
D 49771 |
|
Photographic copy of drawing showing plan of swimming pool. |
25/1/1939 |
Item Level |
|
|
Prints and Drawings |
DC 14142 |
|
Plan. |
3/1938 |
Item Level |
|
|
Photographs and Off-line Digital Images |
D 49772 |
|
Photographic copy of drawing showing plan. |
3/1938 |
Item Level |
|
|
Prints and Drawings |
DC 14179B |
|
Plan of garden pool. |
9/2/1939 |
Item Level |
|
|
Photographs and Off-line Digital Images |
D 49773 |
|
Photographic copy of drawing showing plan of garden pool.
|
9/2/1939 |
Item Level |
|
|
Prints and Drawings |
DC 14204 |
|
Mechanical copy of drawing showing design for plans and elevations. |
7/6/1938 |
Item Level |
|
|
Photographs and Off-line Digital Images |
D 49774 |
|
Photographic copy of drawing showing plans and elevations of gate lodge. |
7/6/1938 |
Item Level |
|
|
Photographs and Off-line Digital Images |
D 49775 |
|
Photographic copy of drawing showing plan and elevation of garage block. |
c. 1938 |
Item Level |
|
|
Prints and Drawings |
DC 14149 |
|
S elevation. |
c. 1938 |
Item Level |
|