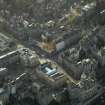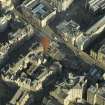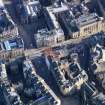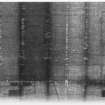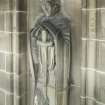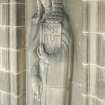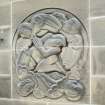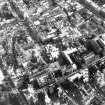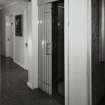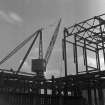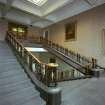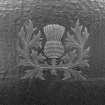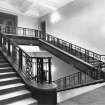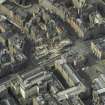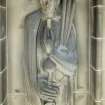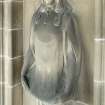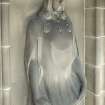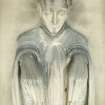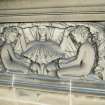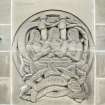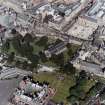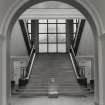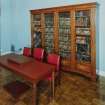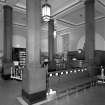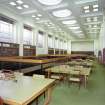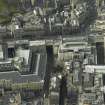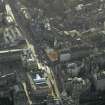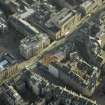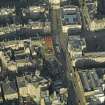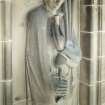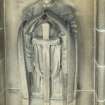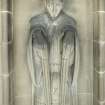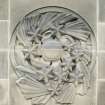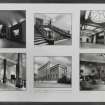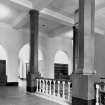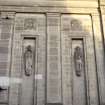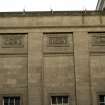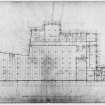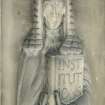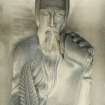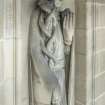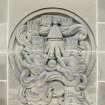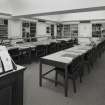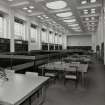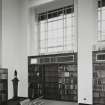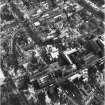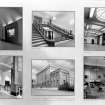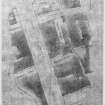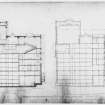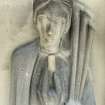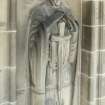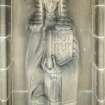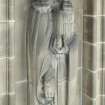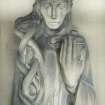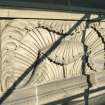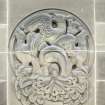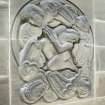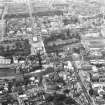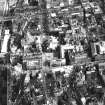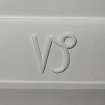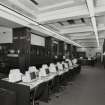Following the launch of trove.scot in February 2025 we are now planning the retiral of some of our webservices. Canmore will be switched off on 24th June 2025. Information about the closure can be found on the HES website: Retiral of HES web services | Historic Environment Scotland
Edinburgh, 57 George Iv Bridge, National Library Of Scotland
Library (20th Century)
Site Name Edinburgh, 57 George Iv Bridge, National Library Of Scotland
Classification Library (20th Century)
Canmore ID 74103
Site Number NT27SE 468
NGR NT 25663 73483
Datum OSGB36 - NGR
Permalink http://canmore.org.uk/site/74103
First 100 images shown. See the Collections panel (below) for a link to all digital images.
- Council Edinburgh, City Of
- Parish Edinburgh (Edinburgh, City Of)
- Former Region Lothian
- Former District City Of Edinburgh
- Former County Midlothian
NT27SE 468 25663 73483
ARCHITECT: Reginald Fairlie, 1936-55 (completed by A R Conlon, 1950-55).
SCULPTORS: Hew Lorimer -Figures
Scott Sutherland -Royal Arms at entrance
James Barr -6 carved figures on end blocks
E Dempster -rondelles over Lorimer figures
Maxwell Allan -carved panels North and South elevations
GLASS: A Conlon (architect) -engraved glass panels of staircase window
Helen Turner (artist)
Edinburgh, George IV Bridge, National Library of Scotland.
Lorimers Agreement copy NMRS.
Arts, History, Theology, Science and Medicine - 6 carved capitals and 2 half capitals to pilasters coat of arms, 6 panels on side wings, #10,200 in Blaxter stone.
Edinburgh, George IV Bridge, National Library of Scotland.
3 volumes of photocopies of Reginald Fairlie MS 1933-55 text.
Project (1997)
The Public Monuments and Sculpture Association (http://www.pmsa.org.uk/) set up a National Recording Project in 1997 with the aim of making a survey of public monuments and sculpture in Britain ranging from medieval monuments to the most contemporary works. Information from the Edinburgh project was added to the RCAHMS database in October 2010 and again in 2012.
The PMSA (Public Monuments and Sculpture Association) Edinburgh Sculpture Project has been supported by Eastern Photocolour, Edinburgh College of Art, the Edinburgh World Heritage Trust, Historic Scotland, the Hope Scott Trust, The Old Edinburgh Club, the Pilgrim Trust, the RCAHMS, and the Scottish Archive Network.
Publication Account (1997)
The last natonal setpiece of interwar classic monumentalism - completed after the war, its steel frame having lain unfinished throughout the conflict. A nine-storey block built on deep piling, with striking sectional arrangement reflecting its dramatically precipitous site and high-level viaduct entrance. The top two floors contain public areas, including a lofty, austere reading room; below are seven stack floors. Architecturally, the public accomodation is expressed by a sheet, pilastered screen wall between broad, flat piers and lower flanking pavilions, echoing both the overseas classicism of the later '30s, and the earlier neo-classical heritage of this country (notably Archibald Simpson's New Market, Aberdeen, 1840-2). The facade was decorated with attenuated sculptures by Hew Lorimer. (Fig. 4.21).
Information from 'Rebuilding Scotland: The Postwar Vision, 1945-75', (1997).








![Scanned image of IGL W718/3/10 [negative number to be supplied].](http://i.rcahms.gov.uk/canmore/l/SC00842599.jpg)





























![Scanned image of IGL W718/3/11 [negative number to be supplied].](http://i.rcahms.gov.uk/canmore/l/SC00842600.jpg)



































































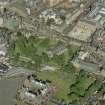
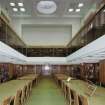
![Scanned image of IGL W718/3/10 [negative number to be supplied].](http://i.rcahms.gov.uk/canmore/s/SC00842599.jpg)
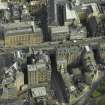
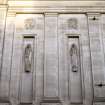
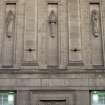
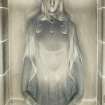
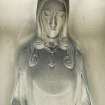

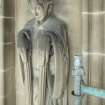
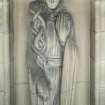
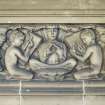
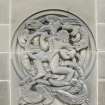
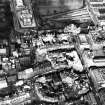
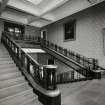
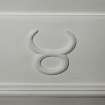
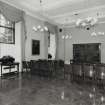
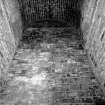
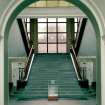
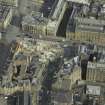
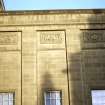
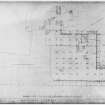
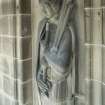
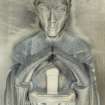

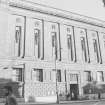
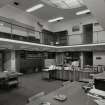

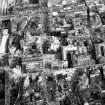
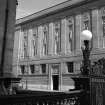
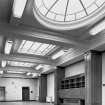
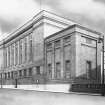
![Scanned image of IGL W718/3/11 [negative number to be supplied].](http://i.rcahms.gov.uk/canmore/s/SC00842600.jpg)
