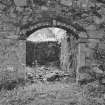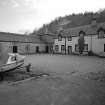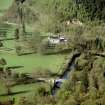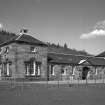|
Prints and Drawings |
DC 24643 |
Records of the Royal Commission on the Ancient and Historical Monuments of Scotland (RCAHMS), Edinbu |
Publication drawing. Inveraray, Cherry Park, Court of offices. Ground floor plan and south elevation. |
1990 |
Item Level |
|
|
Prints and Drawings |
DC 24861 |
Records of the Royal Commission on the Ancient and Historical Monuments of Scotland (RCAHMS), Edinbu |
Survey drawing. Inveraray, Cherry Park, Court and Offices. South elevation.
|
29/6/1988 |
Item Level |
|
|
Prints and Drawings |
DC 24862 |
Records of the Royal Commission on the Ancient and Historical Monuments of Scotland (RCAHMS), Edinbu |
Survey drawing. Inveraray, Cherry Park, Court of offices. Ground floor plan.
|
27/6/1988 |
Item Level |
|
|
Photographs and Off-line Digital Images |
B 19089 |
Records of the Royal Commission on the Ancient and Historical Monuments of Scotland (RCAHMS), Edinbu |
Inveraray Castle Estate, Cherry Park
View of courtyard from North East |
c. 1988 |
Item Level |
|
|
Photographs and Off-line Digital Images |
B 19090 |
Records of the Royal Commission on the Ancient and Historical Monuments of Scotland (RCAHMS), Edinbu |
Inveraray Castle Estate, Cherry Park
View of courtyard from South East |
c. 1988 |
Item Level |
|
|
Photographs and Off-line Digital Images |
B 19080 CN |
Records of the Royal Commission on the Ancient and Historical Monuments of Scotland (RCAHMS), Edinbu |
Inveraray Castle Estate, Cherry Park
View of court of offices from North East |
c. 1988 |
Item Level |
|
|
Photographs and Off-line Digital Images |
B 404 CN |
|
Inveraray Castle Estate, Cherry Park
View Cherry Park and Garden Bridge from Dun na Cuaiche |
1989 |
Item Level |
|
|
Photographs and Off-line Digital Images |
AGD 91/3 P |
Copies from a collection of material relating to Inveraray Castle and Estate, Argyll, Scotland |
Inveraray Castle Estate, Cherry Park
Photographic copy of plan and elevations showing additions to Cherry Park
Ink and colour wash. No scale. Signed "Joseph Bonomi, Architect, August 1807. 76 Great Titchfield Street, London." |
1807 |
Item Level |
|
 |
On-line Digital Images |
SC 458442 |
|
Inveraray Castle Estate, Cherry Park
View of courtyard from South West |
|
Item Level |
|
 |
On-line Digital Images |
SC 458444 |
|
Inveraray Castle Estate, Cherry Park
View of courtyard from North East |
|
Item Level |
|
 |
On-line Digital Images |
SC 458451 |
|
Inveraray Castle Estate, Cherry Park
View Cherry Park and Garden Bridge from Dun na Cuaiche |
|
Item Level |
|
|
Photographs and Off-line Digital Images |
B 403 |
|
Inveraray Castle Estate, Cherry Park.
General view of Cherry Park and the garden bridge from Dun na Cuaiche (high viewpoint). |
1989 |
Item Level |
|
|
Photographs and Off-line Digital Images |
B 19083 |
Records of the Royal Commission on the Ancient and Historical Monuments of Scotland (RCAHMS), Edinbu |
Inveraray Castle Estate, Cherry Park
View of court of offices from South East |
c. 1988 |
Item Level |
|
|
Photographs and Off-line Digital Images |
B 19084 |
Records of the Royal Commission on the Ancient and Historical Monuments of Scotland (RCAHMS), Edinbu |
Inveraray Castle Estate, Cherry Park
View of court of offices from S-S-E. |
c. 1988 |
Item Level |
|
|
Photographs and Off-line Digital Images |
B 19087 |
Records of the Royal Commission on the Ancient and Historical Monuments of Scotland (RCAHMS), Edinbu |
Inveraray Castle Estate, Cherry Park
View of architectural fragments on the ground to the rear of Cherry Park. |
c. 1988 |
Item Level |
|
|
Photographs and Off-line Digital Images |
AGD 91/35 P |
Copies from a collection of material relating to Inveraray Castle and Estate, Argyll, Scotland |
Inveraray Castle Estate, Cherry Park.
Photographic copy of plan.
Insc: 'Plan of the Cherry Park'. |
1757 |
Item Level |
|
|
Photographs and Off-line Digital Images |
B 30637 P |
Copies of drawings assembled by Mr R Q C Stevenson, Edinburgh, Scotland |
Inveraray Castle Estate, Cherry Park.
Photographic copy of plan of Cherry Park, with separate key to the uses of individual rooms, including the 'Hen Wife's House', 'The Scalding Room', and 'The House For Falling of Hoggs'.
Insc: 'Plan of the Offices in Cherry Park'. |
|
Item Level |
|
|
Photographs and Off-line Digital Images |
B 30636 P |
Copies of drawings assembled by Mr R Q C Stevenson, Edinburgh, Scotland |
Inveraray Castle Estate, Cherry Park.
Photographic copy of an elevation of the Cherry Park Offices.
Insc: 'Elevation of the Offices in the Cherry Park towards the Castle'. |
|
Item Level |
|
|
Photographs and Off-line Digital Images |
B 30635 P |
Copies of drawings assembled by Mr R Q C Stevenson, Edinburgh, Scotland |
Inveraray Castle Estate, Cherry Park.
Photographic copy of an elevation of the Cherry Park Offices.
Insc: 'Elevation of the Offices in the Cherry Park towards the Winter-toun Park'. |
|
Item Level |
|
|
Photographs and Off-line Digital Images |
B 404/4 |
|
Inveraray Castle Estate, Cherry Park and Garden Bridge.
General view from Dun na Cuaiche. |
|
Item Level |
|
|
Photographs and Off-line Digital Images |
B 95465 S |
|
Inveraray Castle Estate, Cherry Park.
Plan and elevation. |
|
Item Level |
|
 |
On-line Digital Images |
SC 714899 |
|
Inveraray Castle Estate, Cherry Park
View of court of offices from South East |
c. 1988 |
Item Level |
|
|
Photographs and Off-line Digital Images |
D 46037 CN |
RCAHMS Aerial Photography |
Oblique aerial view centred on the country house and garden with farmhouse, farmsteading and stables adjacent, taken from the ENE. |
28/7/1999 |
Item Level |
|
|
Photographs and Off-line Digital Images |
D 46038 CN |
RCAHMS Aerial Photography |
Oblique aerial view centred on the country house and garden with farmhouse, farmsteading and stables adjacent, taken from the NE. |
28/7/1999 |
Item Level |
|






