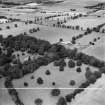Dundee, Ninewells Road, Ninewells Hospital And Medical School
Hospital (Period Unassigned)
Site Name Dundee, Ninewells Road, Ninewells Hospital And Medical School
Classification Hospital (Period Unassigned)
Alternative Name(s) Dundee University
Canmore ID 70491
Site Number NO33SE 100
NGR NO 36039 30640
NGR Description Centred NO 36039 30640
Datum OSGB36 - NGR
Permalink http://canmore.org.uk/site/70491
- Council Dundee, City Of
- Parish Dundee (Dundee, City Of)
- Former Region Tayside
- Former District City Of Dundee
- Former County Angus
NO33SE 100.00 centred 36039 30640
NO33SE 100.01 NO 35831 30527 Clinic
ARCHITECT: RMJM 1974
Partner-in-charge: T R Spaven.
Project architect: Anthony Pilcher, in succession to Alan Wightman.
(Undated) information in NMRS.
Build (May 1973)
Proposed alterations to Wards 28 and 29, Minor Specialties Wards, at Ninewells Hospital, Dundee, prepared by Mercer Blaikie Architects in 1973.
Build (1987 - 1990)
Proposed plans for the construction of a Centre for Medical Education at Ninewells Hospital, Dundee, prepared by Mercer Blaikie Architects.
Build (January 1991 - September 1993)
Proposed alterations to the Centre for Medical Education at Ninewells Hospital, Dundee, prepared by Mercer Blaikie Architects.
Build (May 1991)
Proposed plans for the construction of postgraduate offices, Ninewells Hospital, Dundee, prepared by Mercer Blaikie Architects in 1991.
Build (June 1992)
Proposed alterations to the Children's Health building at Ninewells Hospital, Dundee, prepared by Mercer Blaikie Architects in 1992.
Build (July 1993)
Proposed plans for the extension to offices, including the postgraduate offices at the Centre for Medical Education, Ninewells Hospital, Dundee, prepared by Mercer Blaikie Achitects in 1993.
Build (September 1994)
Proposed plans for the extension to the Clinical Skills Centre at the Surgical Skills Unit, Ninewells Hospital, Dundee, prepared by Mercer Blaikie Architects in 1994.
Build (August 1995)
Proposed plans for an extension the offices and workshop at the Surgical Skills Unit, Ninewells Hospital, Dundee, prepared by Mercer Blaikie Architects in 1995.
Build (December 1995)
Proposed alterations to the Polyclinic at Ninewells Hospital, Dundee, prepared by Mercer Blaikie Architects in 1995.
Build (March 1995)
Proposed alterations to Learning Resources Area at Ninewells Hospital, Dundee, prepared by Mercer Blaikie Architects in 1995.
Build (March 1995)
Proposed alterations to a Medical Gas Cylinder Store, Ninewells Hospital, Dundee, prepared by Mercer Blaikie Architects in 1995.
Build (November 1995 - March 1996)
Proposed plans for the extension of a Clinical Skills Unit, Ninewells Hospital, Dundee, prepared by Mercer Blaikie Architects in 1995 and 1996.
Build (1995)
Proposed alterations to the Interim Clinical Skills Unit, Ninewells, Dundee were prepared by Mercer Blaikie architects in 1995.
Build (1995 - 1996)
Proposed alterations to the Research and Development Facility at Ninewells Hospital, Dundee prepared by Mercer Blaikie architects.
Build (April 1997 - June 1997)
Proposed plans for the construction of a Cardiac Facility at Ninewells Hospital, Dundee, prepared by Mercer Blaikie Architects in 1997.
Build (February 1997)
Proposed alterations to hospital entrance at Ninewells Hospital, Dundee, prepared by Mercer Blaikie Architects in 1997.
Build (February 1997)
Proposed alterations to the Outpatients Entrance, Ninewells Hospital, Dundee, prepared by Mercer Blaikie Architects in 1997.
Build (January 1997 - February 1997)
Proposed plans for the construction of Ward 32 and new lecture theatre at Ninewells Hospital, Dundee, prepared by Mercer Blaikie Architects in 1997.
Build (January 1997)
Proposed alterations to the Ophthalmic Clinic, Ninewells Hospital, Dundee, prepared by Mercer Blaikie Architects in 1997.
Build (January 1997)
Proposed plans for the extension to the Diabetes Clinic, Ninewells Hospital, Dundee, prepared by Mercer Blaikie Architects in 1997.
Build (1998 - 1999)
Proposed alterations to the Cancer Wards, Ninewells Hospital, Dundee, prepared by Mercer Blaikie Architects in 1998 and 1999.
Build (March 2000)
Proposed alterations to the attic space at Ninewells Hospital, Dundee, prepared by Mercer Blaikie Architects in 2000.
Build (April 2001)
Proposed alterations to A& E entrance at Ninewells Hospital, Dundee, prepared by Mercer Blaikie Architects in 2001.
Build
Plans for new glazed screens at the Centre for Medical Education, Ninewells Hospital, Dundee, prepared by Mercer Blaikie.














































































