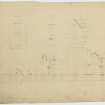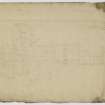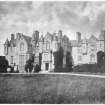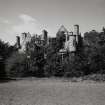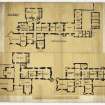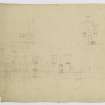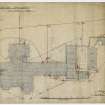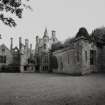Following the launch of trove.scot in February 2025 we are now planning the retiral of some of our webservices. Canmore will be switched off on 24th June 2025. Information about the closure can be found on the HES website: Retiral of HES web services | Historic Environment Scotland
Seacliff House
Country House (19th Century)
Site Name Seacliff House
Classification Country House (19th Century)
Alternative Name(s) Seacliffe
Canmore ID 70268
Site Number NT68SW 28
NGR NT 60806 84315
Datum OSGB36 - NGR
Permalink http://canmore.org.uk/site/70268
- Council East Lothian
- Parish Whitekirk And Tyninghame
- Former Region Lothian
- Former District East Lothian
- Former County East Lothian
NMRS REFERENCE:
ARCHITECT: David Bryce, additions 1841.
3-storey and attic Scottish Baronial mansion. Squared and stugged stone and ashlar dressings. Curtain wall remains on asymmetrical plan, of asymmetrical design, including stock Bryce Baronial motifs; squared corbelled bartizans, crowstepped gables and balustraded balconies.
Bryce was commissioned in 1841 to design the mansion around a long, low, narrow earlier house, by George Sligo, a relation of Bryce's later client at Inzievar House, Dunfermline. John Watson Laidlay commissioned the enlargement in 1850. The Baronial style was polularised by Burn and Bryce, and Seacliffe demonstrated the specifically Brycian variant of the style. The house was seriously damaged by fire in the 20th century, but the stables and service cottage remain. (Historic Scotland)














