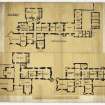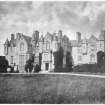|
Photographs and Off-line Digital Images |
B 14451 |
|
View from NW. |
|
Item Level |
|
|
Photographs and Off-line Digital Images |
B 14450 |
|
View from S. |
|
Item Level |
|
|
Photographs and Off-line Digital Images |
ELD 163/1 P |
|
Photographic copy of drawing showing plan of ground floor. |
16/7/1841 |
Item Level |
|
|
Photographs and Off-line Digital Images |
ELD 163/2 P |
|
Photographic copy of drawing showing plan of principal floor. |
16/7/1841 |
Item Level |
|
|
Photographs and Off-line Digital Images |
ELD 163/3 P |
|
Photographic copy of drawing showing plan of bedroom floor. |
16/7/1841 |
Item Level |
|
|
Photographs and Off-line Digital Images |
ELD 163/4 P |
|
Photographic copy of drawing showing plan of sunken floor. |
19/10/1841 |
Item Level |
|
|
Photographs and Off-line Digital Images |
ELD 163/5 P |
|
Photographic copy of drawing showing plan of principal floor. |
19/10/1841 |
Item Level |
|
|
Photographs and Off-line Digital Images |
ELD 163/6 P |
|
Photographic copy of drawing showing plan of bedroom floor. |
19/10/1841 |
Item Level |
|
|
Photographs and Off-line Digital Images |
ELD 163/7 P |
|
Photographic copy of drawing showing perspective view. |
19/10/1841 |
Item Level |
|
|
Photographs and Off-line Digital Images |
ELD 163/8 P |
|
Photographic copy of drawing showing perspective view. |
19/10/1841 |
Item Level |
|
|
Photographs and Off-line Digital Images |
EL 2657 |
Photographs by Professor Neil Jackson, architectural historian, London, England |
View of crow-stepped gable, bartizans, windows and chimneys. |
1976 |
Item Level |
|
|
Photographs and Off-line Digital Images |
EL 2658 |
Photographs by Professor Neil Jackson, architectural historian, London, England |
View from S. |
1976 |
Item Level |
|
|
Photographs and Off-line Digital Images |
EL 2661 |
Photographs by Professor Neil Jackson, architectural historian, London, England |
View from SW. |
1976 |
Item Level |
|
|
Photographs and Off-line Digital Images |
EL 2662 |
Photographs by Professor Neil Jackson, architectural historian, London, England |
View from NW. |
1976 |
Item Level |
|
|
Photographs and Off-line Digital Images |
EL 2659 |
Photographs by Professor Neil Jackson, architectural historian, London, England |
View from S. |
1976 |
Item Level |
|
|
Photographs and Off-line Digital Images |
EL 2660 |
Photographs by Professor Neil Jackson, architectural historian, London, England |
View of crow-stepped gable, bartizans, windows and chimneys. |
1976 |
Item Level |
|
|
Photographs and Off-line Digital Images |
EL 2880 |
|
View from South. |
c. 1883 |
Item Level |
|
|
Prints and Drawings |
LOR S/42/1/5 |
Records of Lorimer and Matthew, architects, Edinburgh, Scotland |
Part elevations, floor and drainage plans. |
c. 1894 |
Item Level |
|
 |
On-line Digital Images |
DP 065382 |
Records of Lorimer and Matthew, architects, Edinburgh, Scotland |
Part elevations, floor and drainage plans. |
c. 1894 |
Item Level |
|
 |
On-line Digital Images |
SC 1232154 |
|
View from South. |
c. 1883 |
Item Level |
|
|
Photographs and Off-line Digital Images |
DP 116450 |
Buildings at Risk Register |
Seacliff House South elevation |
17/5/2011 |
Item Level |
|
|
Photographs and Off-line Digital Images |
DP 116451 |
Buildings at Risk Register |
Seacliff House North elevation |
17/5/2011 |
Item Level |
|
|
Photographs and Off-line Digital Images |
DP 116452 |
Buildings at Risk Register |
Seacliff House South elevation |
1/2/2002 |
Item Level |
|
|
Photographs and Off-line Digital Images |
DP 116453 |
Buildings at Risk Register |
Seacliff House South elevation |
17/5/2011 |
Item Level |
|