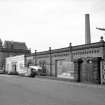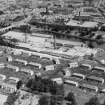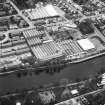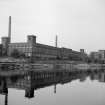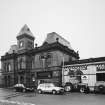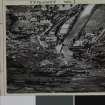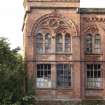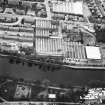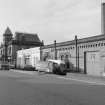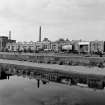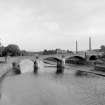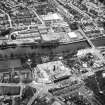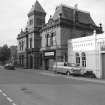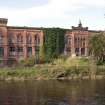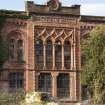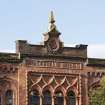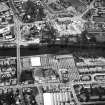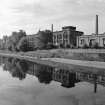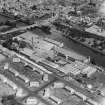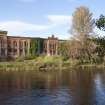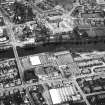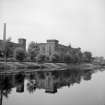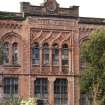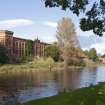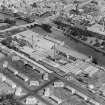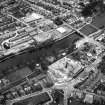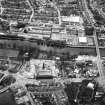Dumfries, Troqueer Road, Rosefield Mills
Tweed Mill (19th Century) (1886)
Site Name Dumfries, Troqueer Road, Rosefield Mills
Classification Tweed Mill (19th Century) (1886)
Alternative Name(s) Rosefield Mill
Canmore ID 68566
Site Number NX97NE 114
NGR NX 97347 75461
NGR Description Centred NX 97347 75461
Datum OSGB36 - NGR
Permalink http://canmore.org.uk/site/68566
- Council Dumfries And Galloway
- Parish Troqueer (Dumfries-shire)
- Former Region Dumfries And Galloway
- Former District Nithsdale
- Former County Dumfries-shire
NS97NE 114 centred 97347 75461
(Location cited as NX 974 753). Rosefield Mill, built 1886-94 for Charteris Spence and Co., architect Alan Crombie. Two large 2-storey ranges of red-brick buildings, with single-storey workshops behind. The more ornate is a 3- by 22-bay block with machicolated corner towers and a central divice. The other is a 9- by 34-bay structure with Italianate corner towers. Both have round-headed windows in the upper floors. There are 2 fine octagonal chimneys. Built as a tweed mill, now in multiple occupation.
J R Hume 1976.
Rosefield Mills, Troqueer Road. Massive woollen mill by Alan B Crombie, 1885-9, all of red brick with sandstone dressings.
J Gifford 1996.
Tall 2-storey NE riverside frontage to former woollen mill complex. Symmetrical, Venetian manner, brick with red sandstone dressings. 11 bays, each comprising 2 giant arches enclosing wide single-light windows with moulded lintels at ground floor and 2 arched lights with quatrefoiled tympana over panelled aprons with rosettes set in central diamonds at 1st, arched corbel table above bearing parapet. End bays slightly advanced as corner towers with higher machicolated parapets, 1st floor windows overarched with traceried tympana. Central bay has similar treatment at ground floor, upper floor, treated as rectangular panel containing 4-bay Venetian Romanesque arcade, attached columns with foliate capitals and intersecting ogee arched blind tracery above. Inscription panel, and cartouche with date under small finialled pediment at centre of raised parapet. River facade returns 2 bays beyond the tower at the S end. (Historic Scotland)
Desk Based Assessment (22 June 2022)
NX97NE 114
Rosefield Mill, Troqueer Road, Dumfries.
Structural aspects.
This is written without benefit of a visit inside. Single storey sheds in either the weaving shed, 1886-89, or the spinning mill shed, built in 1894 to the north of the main plot, 192 feet by 150 feet, single storey.
The sheds have equal sided timber roof trusses, glazed on the north face. Tie rods comes down from the apex. This form is found in the Scottish Borders and elsewhere, distinguishable from north-lit sheds in which the north face is steep and the the south face has a shallower pitch. In Roxburghshire, an extra glazed pitch might go onto the north faces of broader-span sheds by James Melrose, but not in Selkirkshire and Peebleshire which had shorter spans by Thomas Aimer. In Lancashire and Yorkshire north-lit sheds can have a sharp saw-tooth appearance and short spans of just 3-5 metres. In Dunfermline and Dundee most of the linen weaving sheds have a not so steep East or North face and a shallow south or west pitch, for a broader span, 7-11 metres. Some equal-sided shed roofs are also found there and further north, to a maximum span of 15 m or 45 feet! The further north you are the greater the need to attract rather than diffuse natural light. In this case the mill had electric light from the start, 1886. That lighting was relatively pioneering: first in Galashiels was Comelybank Mill, 1881 (now demolished).
The columns are cast-iron and have an I- or H-section with sockets for overhead line shaft bearings. It is unusual to see an H-section upright in a Scottish mill, (just one Dundee weaving shed) but are more often found in Scottish engineering shops. They offer benefits to the foundryman, who does not have to contend with ensuring that a hollow core does not move, which might mean that one side of a column is thinner than another. However it does mean that down pipes from valley roofs have to be threaded past them to the drains. Clearly the roofs are not draining effectively at present. At some points columns have been taken out and a steel beam put in, to faciliate alignment of later machinery.
At ground floor of what I will call the Doge’s Palace extension (1895, weaving) there are three rows of columns which splay at the tops in a N-S direction corresponding with the beams. The central row has saddles to transfer loads from columns above without crushing or distorting the beam- developed for timber beams but also used with WI or steel. The east and west rows do not have this feature, so I suppose that there is only a single row of columns on the floor above. This gave room for warping machines, preparing the warp yarns for weaving lengthwise on the loom. Winding the weft yarn ready for the shuttles could also happen at that level. The 50 foot depth of the two-storey part necessitated taking down 20 feet of the initial weaving shed at the riverside.
The beams appear to be rolled steel. Is there a rolling mark on them? If they were wrought iron they would more likely be fabricated and riveted, and might be an identifier for parts built in 1886-9. Steel would fit with the parts built in 1894-5. There are many distillery maltings built in the 1890s with steel beams socketed through cylindrical cast iron columns. Floors are timber joists overlaid by concrete. That was not a patented system, but the more of these that can be documented the better they will be understood and regional variations noted.
The architect was Adam B Crombie of Dumfries. Troqueer Mills were similar to Rosefield Mills and may have had the same architect, built first in 1866 although further out of town. The owners of Troqueer Mills (NX97NE 106, now demolished), Scott and Sons had succeeded in delaying the construction of rival Rosefield Mills between 1884-86 by coming to an arrangement with the tenant. Scott’s Nithsdale Mills (NX97NE 105) spinning mill had more of an English look, multistorey and deep in plan, and may have been fireproof.
Refs:
Dumfries & Galloway Standard, 19/ 10/1884; 05/12/1894; 19/11/1895, 04/12/1889; The Gallovidian Vol 5 1903 pp96-97.
Information from Historic Environment Scotland (Mark Watson), 15 June 2022.

































