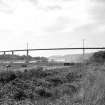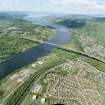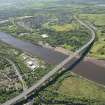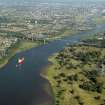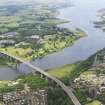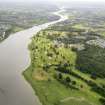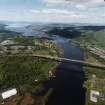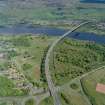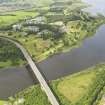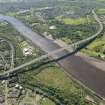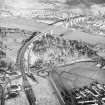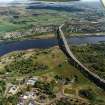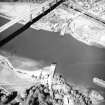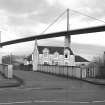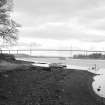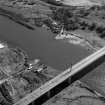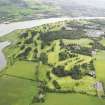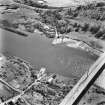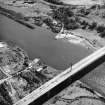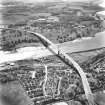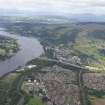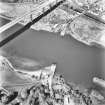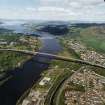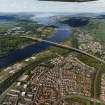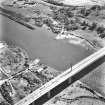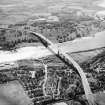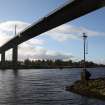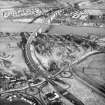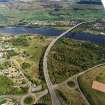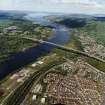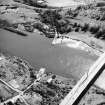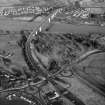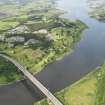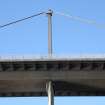Erskine, Erskine Bridge
Road Bridge (20th Century)
Site Name Erskine, Erskine Bridge
Classification Road Bridge (20th Century)
Alternative Name(s) River Clyde; Old Kilpatrick
Canmore ID 68383
Site Number NS47SE 70
NGR NS 46211 72415
Datum OSGB36 - NGR
Permalink http://canmore.org.uk/site/68383
- Council Renfrewshire
- Parish Erskine
- Former Region Strathclyde
- Former District Renfrew
- Former County Renfrewshire
NS47SE 70 46211 72415
Erskine Bridge [NAT]
OS 1:10,000 map, 1981.
Location formerly entered as NS 462 724 and NS 46106 72426.
For vertical air photographs at 1:24000 scale showing the bridge under construction, see Meridian Airmaps 80/70 082-3, flown 8 October 1970.
Information from RCAHMS (KMM), 12 December 2005.
Erskine Bridge carries the A898(T) public road across the River Clyde to the S of Old Kilpatrick, and forms the lowest crossing point of the river. The river here forms the boundary between the parishes of Erskine (to the S) and Old Kilpatrick (to the N). The bridge is set at a high level to allow the passage of shipping beneath, and there are toll booths at the N end.
The location cited defines the centre of the span. The available map evidence indicates that the bridge and its elevated approaches extend from NS c. 45819 72139 to NS c. 46952 72756. The N approach is particularly prolonged, crossing the Forth and Clyde Canal and several roads before joining Great Western Road (which here forms the A82) at an interchange.
Information from RCAHMS (RJCM), 13 December 2005.
Construction (1967 - 1971)
Project (2007)
This project was undertaken to input site information listed in 'Civil engineering heritage: Scotland - Lowlands and Borders' by R Paxton and J Shipway, 2007.
Publication Account (2007)
Erskine Road Bridge was a state-of-the-art cable-stay bridge erected over the Clyde from 1967–71, a precursor of the recent Millau
Viaduct in Southern France, has a main span of 1000 ft supported from two 125 ft steel towers on 175 ft tall slender concrete piers clear of the river. Its aerodynamically designed continuous high-yield welded steel boxgirder deck of basically trapezoidal cross-section carries dual two-lane carriageways, footways and cycle tracks.
The bridge is notable for its economy of material, the dead-weight of the steel superstructure plus roadway being only 141 lb sq ft, and as the only bridge in Scotland with single cables over central towers above main piers. The steel cable over the saddle on each tower comprises 4272 0.2 in. diameter wires in 24 strands each with a minimum specified breaking load of 500 tons. The cables are anchored in the median area between the carriageways, an arrangement preferred by its designers to the more usual ‘harp’ style. Achieving closure of the half-span cantilevers at mid-span was a particularly delicate operation.
The fabricated steel work weighed 11 700 tons and 1250 miles of galvanised wire were used. The total cost including approaches was £10.5m. The bridge was designed by Freeman, Fox and Partners of whom Oleg Kerensky FRS was the partner in charge. W. A. Fairhurst and Partners designed and supervised the construction of the piers and foundations, and the consultant architect was R. E. Slater.
R Paxton and J Shipway 2007
Reproduced from 'Civil Engineering heritage: Scotland - Lowlands and Borders' with kind permission of Thomas Telford Publishers.







































