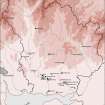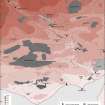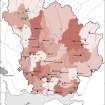Gretna Green, Old Church And Parish Church
Architectural Fragment(S) (Medieval) - (Post Medieval), Burial Ground (Medieval) - (20th Century), Church (18th Century) - (21st Century) (1790), Church (Medieval) - (18th Century), Commemorative Monument (19th Century) (1840), Font (Medieval)(Possible), War Memorial(S) (20th Century), Quern (Period Unknown)
Site Name Gretna Green, Old Church And Parish Church
Classification Architectural Fragment(S) (Medieval) - (Post Medieval), Burial Ground (Medieval) - (20th Century), Church (18th Century) - (21st Century) (1790), Church (Medieval) - (18th Century), Commemorative Monument (19th Century) (1840), Font (Medieval)(Possible), War Memorial(S) (20th Century), Quern (Period Unknown)
Alternative Name(s) Old Gretna Church; Weild Monument; Gretna Old Church And Churchyard; War Memorial Plaques And Rolls Of Honour
Canmore ID 67448
Site Number NY36NW 31
NGR NY 31929 68009
Datum OSGB36 - NGR
Permalink http://canmore.org.uk/site/67448
- Council Dumfries And Galloway
- Parish Gretna
- Former Region Dumfries And Galloway
- Former District Annandale And Eskdale
- Former County Dumfries-shire
NY36NW 31.00 31929 68009
NY36NW 31.01 319 680 Gretna Churchyard, Sundial.
For adjacent manse, see NY36NW 58.
(Listed as Gretna Green, Gretna Parish Church and Churchyard). Ecclesiastical building in use as such. 1825 lithograph in vestry shows former appearance, and sequence of development appears similar to that at Kirkpatrick Fleming partish church.
Datestone inscribed 1797 and 1909, but S wall may be earlier. Parish church deepened in plan in 19th century with rebuilt S wall and jamb added, forming T-plan.
Much altered by James Barbour in 1909 with simplified Gothic details; alterations to jamb, S aisle added with main roof swept over; also fenestration, N bell-tower central above original projecting breat with door at front, W porch added. Straight skews with moulded skewputts; main roofs slated, ridges, bell tower and caphouse roofs all red-tiled.
The interior (all by Barbour) features an open-timbered roof, aisle arcades on octagonal columns, organ at SE with vestry behind and pulpit adjoining octagonal column to S.
The churchyard is enclosed by rubble-built walls linked to either end of W gable; 18th-20th century headstones, many with classical details.
Pococke notes (1760) 'Gretna Green where there is a very ancient small Saxon church'.
SDD List, 1988.
NSA 1845; D W Kemp 1888; Scottish Record Office documents SRO HR 128/2 and RHP 7240-1.
Field Visit (October 1980)
Gretna Old Church, Parish Church and Burial-ground NY 319 680 NY36NW 31
The present listed church, which in part may date from the 17th century, probably stands on or close to the site of its medieval predecessor, which is first mentioned in about 1170. A fragment of late-medieval window-moulding and what may be two similar fragments are built into the W wall. In 1609 the parishes of Gretna and Redkirk (NY36NW 5) were united.
RCAHMS 1981, visited October 1980
(NSA, iv, Dumfries, 270; Claverhouse 1905, 12-13;Scott 1915-61, ii, 246; RCAHMS 1920, p. 93, Nos. 264-5; Cowan 1967, 78; The Annandale Observer, 22 October 1971)
Field Visit (26 August 1993)
NY36NW 31 NY 3192 6800
The medieval parish church of Gretna stood within its burial-ground on an eminence overlooking the Solway floodplain, its site being indicated by a rectangular depression (measuring 22m by 9m) close to the centre of the burial-ground and some 20m S of the present church; this site is respected both by the 18th-century gravestones and by the recumbent slabs. The S side of the depression is up to 0.6m deep as a result of the buildup of soil within the burial-ground against the wall of the church.
Due E from the projected SE angle of the church, and almost entirely turf-covered, there is a recumbent coped stone, probably a funerary monument of hogback type. This stone measures 0.98m long by up to 0.3m high and tapers in width from 0.4 to 0.27m; two deeply-incised grooves run the length of the upper face, terminating in an incised triangular swag on the tapered end panel. Another undecorated coped stone which lies immediately downslope and beside two 18th-century recumbent slabs may also be a hogback, although one which is probably of relatively late date.
In front of the manse, a well-executed circular trough (measuring 0.8m in diameter and 0.4m in height) could be a medieval font.
Three dressed slabs have previously been noted built into the W wall of the present church. One is no longer visible due to the resurfacing of the manse drive, but the other two are now in the garage to the rear of the manse. Both are crudely dressed and similarly sculptured but they are now severely defaced. The better-preserved is a sandstone block with coped sides; it measures 0.62m wide, 0.28m thick and up to 0.47m high, has the form of a tympanum, and bears a semi-circular recess or niche, within which there is a cat-like head carved in high relief, with bulbous circular eyes, rounded ears, and the hint of a mouth; the foot of the niche is wrought with a quirked edge roll. The detail of the head of the second block is more severely wasted.
Within the N aisle of the church, there is an unprovenanced and much-used beehive quern; there is evidence for a worn horizontal handle-socket on one side of the base, above which a second handle-socket has been cut.
Visited by RCAHMS (IMS, PC), 26 August 1993.
Listed as church, burial-ground, medieval coped grave-cover and architectural fragments (some in Dumfries Museum).
RCAHMS 1997
Reference (1996)
Gretna parish church, Gretna Green. T-plan kirk of sneck-harled red sandstone rubble, built in 1789-90 but transformed into a lumpy Gothic edifice in 1909-10 by James Barbour. He thickened the main block with the addition of a S aisle, almost swallowing up the 18th-century jamb, blocked the gable doors and provided new windows throughout. Also by Barbour is the E side's slim bell tower, a red-tiled spire rising within the battlement, a spired caphouse, again red-tiled, at its NW corner.
To the NW of the church, a large monument of c. 1840 to members of the Weild family, topped by four blunt obelisks, two carved with coats of arms.
J Gifford 1996.
















































