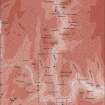Shiel Burn
Settlement (Iron Age)
Site Name Shiel Burn
Classification Settlement (Iron Age)
Alternative Name(s) Shielburn; Shiel Cottage; Shiel Burn 1
Canmore ID 67307
Site Number NY29SE 13
NGR NY 28552 91966
Datum OSGB36 - NGR
Permalink http://canmore.org.uk/site/67307
- Council Dumfries And Galloway
- Parish Westerkirk
- Former Region Dumfries And Galloway
- Former District Annandale And Eskdale
- Former County Dumfries-shire
Remains of later prehistoric defended settlement on east-facing slopes above River Esk. Main views are along river valley to east and south-east.
information from Héléna Gray, (CFA Archaeology Ltd), August 2015
OASIS ID: cfaarcha1-278420
NY29SE 13 2855 9196
(NY 2855 9196) Earthwork (NR)
OS 6" map (1957)
This settlement (G Jobey 1971) measures 160' by 167' within a single rampart, 9' high on the upper (W) side, and a 40' wide external ditch, on the outer lip of which is a counterscarp bank. There are traces of stonework on the crest of the rampart, (similar to NY29SE 10). The 10' wide entrance, in SE, opens on to the lowest level of the interior, with higher ground encircling it. The interior is very uneven. (Though Jobey's RCAHMS reference No. 635, indicates NY29SE 14, his plan is obviously of this site).
RCAHMS 1920, visited 1912; RCAHMS Marginal Lands Survey TS., visited 1955
This settlement is generally as described and planned. No stonework was located on the crest of the rampart. Only one positive house platform was located, those on the lower level being quarry damps.
Resurveyed at 1/2500.
Visited by OS (DWR) 4 October 1973
No change to previous field report.
Visited by OS (TRG) 5 September 1978.
Field Visit (14 July 1955)
This site was included within the RCAHMS Marginal Land Survey (1950-1962), an unpublished rescue project. Site descriptions, organised by county, are available to view online - see the searchable PDF in 'Digital Items'. These vary from short notes, to lengthy and full descriptions. Contemporary plane-table surveys and inked drawings, where available, can be viewed online in most cases - see 'Digital Images'. The original typecripts, notebooks and drawings can also be viewed in the RCAHMS search room.
Information from RCAHMS (GFG) 19 July 2013.
Field Visit (July 1980)
Shiel Burn 1 NY 285 919 NY29SE 13
This settlement is situated on an E-facing slope 320m NE of Shiel cottage; it measures about 42m square within a stony bank (7.5m in thickness and 1.9m in height) which is accompanied on the N, Sand W by an external ditch and outer bank. The entrance is on the SE and there are up to six circular house-scoops within the interior.
RCAHMS 1980, visited July 1980
(RCAHMS 1920, pp. 214-15, No. 636; Jobey 1971, 87)
Measured Survey (14 October 1991 - 15 October 1991)
RCAHMS surveyed the scooped settlement at Shiel Burn between 14-15 October 21 May 1991 with plane-table and self-reducing alidade at a scale of 1:500. The resultant plan was redrawn in ink and published at a scale of 1:1000 (RCAHMS 1997, Fig. 151).
Field Visit (February 1994)
NY 2855 9196 NY29SE 13
This settlement is situated on an E-facing slope about 320m NE of Shiel Cottage (NY29SE 98); it measures about 42m square within a grass-grown stony bank (7.5m thick and 1.9m high) which is accompanied on the N, S and W by an external ditch and outer bank; the entrance is on the SE and its S side is marked by a hairpin terminal. The remains of circular house, measuring about 8.5m in diameter within a low bank up to 4m thick, are situated at the rear of the enclosure on one of several (possibly natural) terraces which cross the interior from N to S.
Visited by RCAHMS (JRS), February 1994.
Listed as defended settlement.
RCAHMS 1997.
Project (29 May 2014)
An archaeological evaluation was undertaken by CFA Archaeology Ltd, a desk based assessment and walk over survey (May 29th 2014) was conducted
The historic environment record within the Site Boundary is relatively limited, although there is some potential for the proposed development site to contain previously unknown heritage assets from at least the later prehistoric period onwards, given the historic landscape character of the wider area. Taking this into account, the archaeological potential of the proposed development site is considered to be low.
A summary assessment, on a site by site basis, of the predicted effects on the settings of assets within a 10km radius where the blade tip ZTV indicates that there would be theoretical views of one or more turbines
information from Héléna Gray, (CFA Archaeology Ltd), August 2015
OASIS ID: cfaarcha1-278420


















































