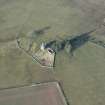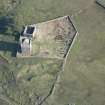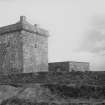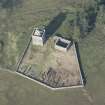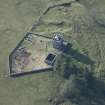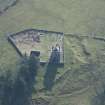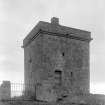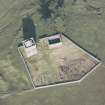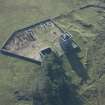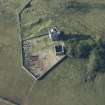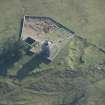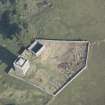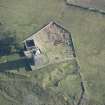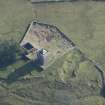Repentance Tower
Castle (Medieval), Tower House (Medieval)
Site Name Repentance Tower
Classification Castle (Medieval), Tower House (Medieval)
Alternative Name(s) Hoddom Castle Policies; Trailtrow; Tower Of Repentance
Canmore ID 66683
Site Number NY17SE 2
NGR NY 15499 72245
Datum OSGB36 - NGR
Permalink http://canmore.org.uk/site/66683
- Council Dumfries And Galloway
- Parish Cummertrees
- Former Region Dumfries And Galloway
- Former District Annandale And Eskdale
- Former County Dumfries-shire
NY17SE 2 15496 72246
(NY 1549 7224) Repentance Tower (NR)
OS 1:10000 map (1973).
For Hoddom Castle and associated buildings, see NY17SE 1.00.
For (associated) Trailtrow burial-ground (NY 1550 7223), see NY17SE 12.
Repentance Tower was built, primarily as a watchtower, in the mid-16th century by John Maxwell, Lord Herries. It bears signs of later repairs. It is almost square on plan, well built of coursed rubble, and rises through three main storeys to a parapet and walk, above which is a stone-slabbed roof, surmounted by a stone beacon for the watch-fire. The walls are provided with very small windows, and with gunloops and shot-holes.
The word 'Repentance' carved over the lintel is connected with the building of the tower after the demolition of Trailtrow Chapel (NY17SE 12) which stood at the site.
RCAHMS 1920, visited 1914; N Tranter 1965; J Dunbar 1966
Repentance Tower is as described, planned, and illustrated by the previous authorities.
Visited by OS (RD) 23 October 1967.
On a hill commanding extensive southward views near Hoddom Castle (NY17SE 1.00) is a small tower built in the 1560s by John Maxwell, Lord Herries, as a lookout, signalling post and commemmorative folly. He perhaps sought forgiveness for past misdeeds, hence the word Repentance over the doorway leading into the middle of three dark storeys without fireplaces or latrines. From the doorway, wooden stairs within the rooms lead up to the third storey and the wall-walk with a plain parapet around a roof in the form of a vault covered with flagstones making the tower virtually fireproof. Perched on the top is a stance for a beacon fire. The tower was never permanently lived in.
M Salter 1993.
Publication Account (1986)
Towering over its courtyard, the huge mass of Hoddom Castle bears the scars, not of war, but of 19th century additions lately demolished. However,long before the castellated additions of 1826-7 were ever thought of, this was a building which had seen real military action, having been vigorously attacked three times within the first few years of its existence. Replacing an older castle on the opposite bank of the river, Hoddom was built by John Maxwell, 4th Lord Herries, shortly before 1568 as his chief residential stronghold on the West March.
For its date this is a massive structure, standing to a height of over 21.3m with walls 2.7m thick at base. In conception it is akin to older generations of ' power houses' such as Comlongon (no. 37), but externally is distinguished from them in its liberal provision of gun-ports and in the decorative carved treatment of its corbelling and door-surround. Viewed from the caravan park, the later heightening of the turreted wing obscures the castle's highest original feature, a beacon platform corbelled out from the apex of the north gable. The purpose of this was explained in the Border Laws which enjoined that 'ever in war and in peace, the watch to be kept on the house-head; and in war the beacon in the fire-pan to be kept and never fail burning, so long as the Englishmen remain in Scotland; and with a bell to be on the head of the fIrepan which shall ring whenever the fray is, or that the watchman seeing the thieves disobedient come over the Water of Annan, or thereabouts, and knows them to be enemies'.
The platform at Hoddom is especially significant because it can be related, uniquely, to a watch tower which stands on the summit of Trailtrow Hill to the south. Compared to its parent in the valley below, this tower is a diminutive oblong structure of three main storeys, but from its vantage point commands a very extensive view of the lower reaches of the Annan and the Solway shore. It too was built by John Maxwell, 4th Lord Herries. 'REPENTENCE' is carved on the door lintel, possibly a token of regret for the fact that it was built out of the remains of a demolished chapel in whose burial-ground it stands.
It was evidently useful. In 1579 Maxwell recommended that 'the watch tower upon Trailtrow, called Repentance, must be mended of the little defacing the English army made of it [probably in 1570]; and ... the great bell and the fire-pan put on it ... '. The parapet was reconstructed in the early 18th century, and the upper floor fitted up as a dovecote, an unconscious symbol of peace and changed attitudes towards the 'Auld Enemy'-or was it?
Information from ‘Exploring Scotland’s Heritage: Dumfries and Galloway’, (1986).
Note (1997)
NY 1549 7224 NY17SE 2
Listed as tower.
RCAHMS 1997.


































































