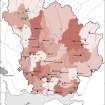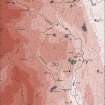Pricing Change
New pricing for orders of material from this site will come into place shortly. Charges for supply of digital images, digitisation on demand, prints and licensing will be altered.
Upcoming Maintenance
Please be advised that this website will undergo scheduled maintenance on the following dates:
Thursday, 9 January: 11:00 AM - 3:00 PM
Thursday, 23 January: 11:00 AM - 3:00 PM
Thursday, 30 January: 11:00 AM - 3:00 PM
During these times, some functionality such as image purchasing may be temporarily unavailable. We apologise for any inconvenience this may cause.
Dumgree Church
Building Platform (Medieval) - (Post Medieval)(Possible), Burial Ground (Medieval) - (18th Century), Church (Medieval), Cultivation Terrace(S) (Prehistoric)
Site Name Dumgree Church
Classification Building Platform (Medieval) - (Post Medieval)(Possible), Burial Ground (Medieval) - (18th Century), Church (Medieval), Cultivation Terrace(S) (Prehistoric)
Alternative Name(s) Park Hill; Dungreioch; Drumgeioch; Dungree; Dumgree, Old Parish Church; Dumgree Church And Burial-ground
Canmore ID 66366
Site Number NY09NE 4
NGR NY 0614 9676
Datum OSGB36 - NGR
Permalink http://canmore.org.uk/site/66366
- Council Dumfries And Galloway
- Parish Kirkpatrick-juxta
- Former Region Dumfries And Galloway
- Former District Annandale And Eskdale
- Former County Dumfries-shire
NY09NE 4 0614 9676
(NY 0614 9676) Dumgree Church (NR)
(Remains of)
OS 1:10,000 map, 1982.
The church of Dungreioch, Drumgreioch, Dungree or Dumgree was granted to the monks of Kelso by Walter de Carnock in the 12th century. (Chart. Kelso) After the Reformation the parish was suppressed and annexed largely to Johnstone, and the church came to the crown.
G Chalmers 1890; F H Groome 1903.
Dungree or Dumgree belonged to the Abbey of Kelso and was united to Kirkpatrick-Juxta (NT00SE 60) in the 17th century.
H Scott 1915-61.
Dungree (Glasgow, Nithsdale). Also known as Drumgeioch, the church was granted by Walter de Carnato to Kelso c. 1180 and confirmed to the uses of the abbey by Walter, Bishop of Glasgow. A vicarage was erected thereafter, the parsonage teinds continuing with the abbey at the Reformation, although the revenues appear to have been mainly devoted to the use of the cell of Lesmahagow.
I B Cowan 1967
The remains of Dumgree Church, situated in a disused graveyard, are visible as a grass-covered wall 0.5m high. It measures 10.5m E-W by 4.2m transversely within walls 1.2m wide.
Published survey (25") revised.
Visited by OS (R D) 26 March 1972
No change to previous field report.
Surveyed at 1:10,000.
Sketch plan (F2 J R L 8 September 1978)
Visited by OS (J R L) 8 September 1978.
Scheduled as 'Dumgree Church and burial ground.'
Information from Historic Scotland, Amended Entry in the Schedule of Monuments dated 30 March 2009.
Field Visit (24 April 1990)
NY09NE 4 0614 9676
The remains of this medieval parish church stand within its burial-enclosure on the SSE flank of Park Hill. The church measures 13.7m from E to W by 6.3m transversely over stone walls 0.9m thick and no more than 0.9m high; the interior is choked with clearance material but what may be a sill-stone lies beside the S door.
The burial-ground has been laid out across a series of cultivation terraces and, on the N, there is what may be a rectangular building platform measuring 11.7m from E to W by 8.7m transversely overall. The E half of the burial-ground is curvilinear, but to the W the perimeter has been extended to the edge of a trackway and it is markedly rectilinear. A number of 18th-century gravestones and a table-tomb survive, and what are presumably other graves are marked by small stones protruding through the turf. A spread of stones adjacent to three grave-slabs to the S of the church may be the remains of a burial-enclosure.
The church is on record about 1180 and was presumably suppressed after the Reformation.
Visited by RCAHMS (IMS), 24 April 1990.
NSA 1845; I B Cowan 1967.
Listed as church and burial-ground.
RCAHMS 1997.
Measured Survey (16 August 1990)
RCAHMS surveyed Dumgree Church and burial ground on 16 August 1990 with plane-table and self-reducing alidade at a scale of 1:500. This plan was redrawn in ink for publication at a scale of 1:1000 (RCAHMS 1997, Fig. 271).
































