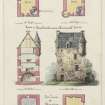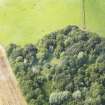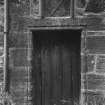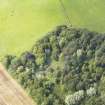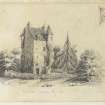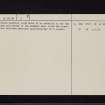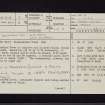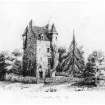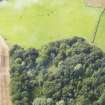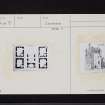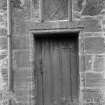Scheduled Maintenance
Please be advised that this website will undergo scheduled maintenance on the following dates: •
Tuesday 3rd December 11:00-15:00
During these times, some services may be temporarily unavailable. We apologise for any inconvenience this may cause.
Fourmerkland Tower And Barmkin
Barmkin (Medieval), Tower House (Medieval)
Site Name Fourmerkland Tower And Barmkin
Classification Barmkin (Medieval), Tower House (Medieval)
Canmore ID 65914
Site Number NX98SW 3
NGR NX 90856 80755
Datum OSGB36 - NGR
Permalink http://canmore.org.uk/site/65914
- Council Dumfries And Galloway
- Parish Holywood
- Former Region Dumfries And Galloway
- Former District Nithsdale
- Former County Dumfries-shire
NX98SW 3 9085 8075.
(NX 9085 8075) Fourmerkland Tower (NR)
OS 6" map (1969)
Fourmerkland Tower is complete and in good repair, though unoccupied. Measuring 23 1/2 ft by 19 ft externally, it stands three storeys and an attic in height, with angle- turrets at the NE and SW corners. A heraldic panel above the door is dated '1590'. The foundations, however, are known to be older (A E Truckell 1961).
D MacGibbon and T Ross 1889; RCAHMS 1920, visited 1912; N Tranter 1965
As described above. Extensive repairs were being carried out at the time of visit.
Visited by OS (WDJ) 29 June 1964
In certain lighting conditions it is possible to see the position and extent of the barmkin wall round the tower. The area enclosed measures approximately 20 m square.
A E Truckell 1971
EXTERNAL REFERENCE:
Miss I.H.K. Beattie, architect, Dumfries:
Plans, sections, elevations and photographs

















