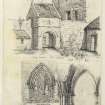Hills Tower
House (16th Century), Tower House (Medieval)
Site Name Hills Tower
Classification House (16th Century), Tower House (Medieval)
Alternative Name(s) Hills Tower, Gatehouse And Courtyard Walls; Hillis Tower; Hills Castle
Canmore ID 65751
Site Number NX97SW 5
NGR NX 91224 72666
Datum OSGB36 - NGR
Permalink http://canmore.org.uk/site/65751
- Council Dumfries And Galloway
- Parish Lochrutton
- Former Region Dumfries And Galloway
- Former District Stewartry
- Former County Kirkcudbrightshire
NX97SW 5 91224 72666.
(NX 9120 7266) Hills Tower (NR)
OS 6" map (1946)
Hills Tower, built between 1528 and 1566, measures 23'7" by 29'9" and has been restored. A wing, dated 1721, is attached to its E side. In the W side of the courtyard is a gatehouse probably dating from the first half of the 16th century.
D MacGibbon and T Ross 1889; RCAHMS 1914, visited 1911
Hills Tower is as described and illustrated except that the steading, attached to the W side in the illustration has been removed. The wing on the E side is in use as a dwelling but the tower itself is unoccupied. The whole structure is in a good state of repair.
Visited by OS (WDJ) 3 July 1964
In carrying out restoration work plans of both the Tower (c. 1530) and the House (1721) have been prepared. Copies of these plans are with the NMRS. Three masons' marks have been recorded on the dressed freestone of the Tower. Both garderobes and their individual chutes have been uncovered. Finds recovered from the grounds include clay-pipe bowls and stems from the mid 17th - late 19th centuries; three fragments of late medieval pottery (15th - 16th centuries); several fragments of flint apparently used for the production of gun-flints; one small whetstone; and a small deep cobalt blue glass bead, possibly of early medieval date.
J Williams 1971
NX97SW 5 91224 72666
NX97SW 54 91122 72698 Mains of Hill Farm
NMRS REFERENCE:
Architect: John Selchrig (Selkirk?) 1721 - addition of house to tower.
Photocopy of contract to build the House 1721, between Ed. Maxwell and John Selchrig - typescript
Photographic Survey (1955)
Photographic survey by the Scottish National Buildings Record in 1955.






























































































