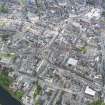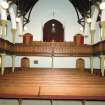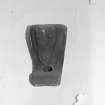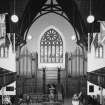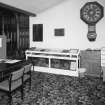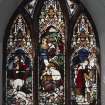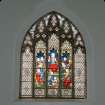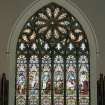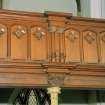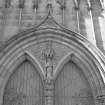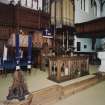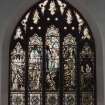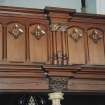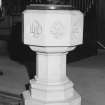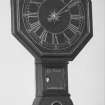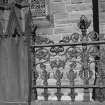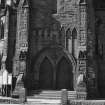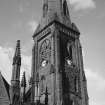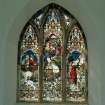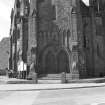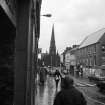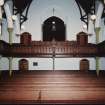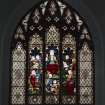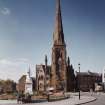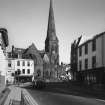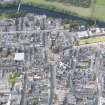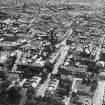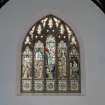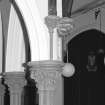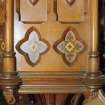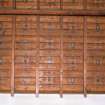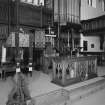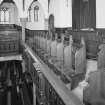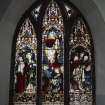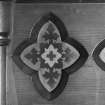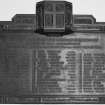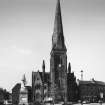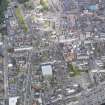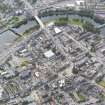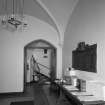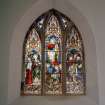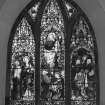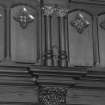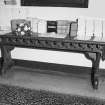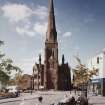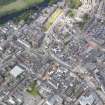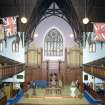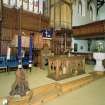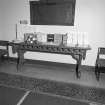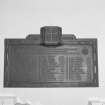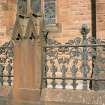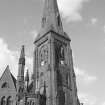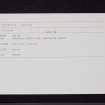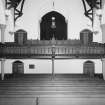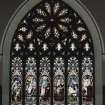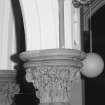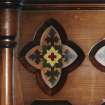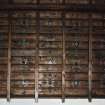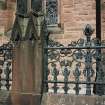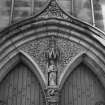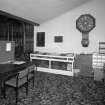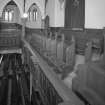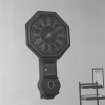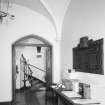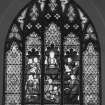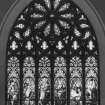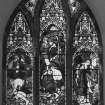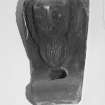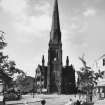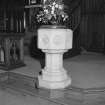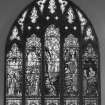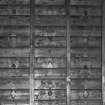Pricing Change
New pricing for orders of material from this site will come into place shortly. Charges for supply of digital images, digitisation on demand, prints and licensing will be altered.
Dumfries, Church Crescent, Greyfriars Church
Church (19th Century), War Memorial(S) (19th Century) - (20th Century)
Site Name Dumfries, Church Crescent, Greyfriars Church
Classification Church (19th Century), War Memorial(S) (19th Century) - (20th Century)
Alternative Name(s) Greyfriar's Church; Greyfriars, High Street; War Memorial Plaques; Kings Own Scottish Borders Colours
Canmore ID 65531
Site Number NX97NE 134
NGR NX 97124 76302
Datum OSGB36 - NGR
Permalink http://canmore.org.uk/site/65531
- Council Dumfries And Galloway
- Parish Dumfries
- Former Region Dumfries And Galloway
- Former District Nithsdale
- Former County Dumfries-shire
This A-listed building was designed by John Starforth 1865–8 in an exuberant decorated Gothic style. It replaced the New Church built in the 1720s on the site of Dumfries Castle, commanding the northern end of the High Street. Starforth created an almost square interior with U-plan galleries under an elaborate collar-braced and kingpost-truss roof. The church retains many of its original fittings and the elaborate coloured stencil work is an unusual survival. The principal alteration is the moving of the 1873 Robson organ from its original position in the gallery above the entrance to behind the pulpit in 1921 where Ingram rebuilt it. The original communion table now sits in the porch having been replaced by a more elaborate one that was gifted in memory of the first minister. The magistrates' pew in the south gallery denotes the importance of this civic church. The lectern appears to be designed by Starforth.
The stained glass is listed below:
1. North window above the organ by J Ballantine & Company 1868
2. Window under the west transept gallery by Powell Bros., 1884
3. West aisle South window under gallery by L C Evetts, 1970 (memorial to Peter and Elizabeth Murray)
4. East transept gallery window by Camm Bros., c.1880
5. West transept gallery window by J Ballantine & Company, 1873
Information from RCAHMS (STG), 2003
NMRS REFERENCE:
Architect - John Starforth, 1867
Photographic Survey (19 February 2003)
RCAHMS visited Greyfriars Church on 16 July 2003 prior to the congregation’s union with St George’s, George Street, Dumfries. The church is to be closed following the union and its future is uncertain.
Information from RCAHMS (STG), 2003














































































