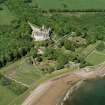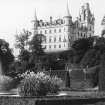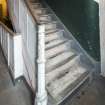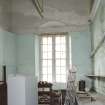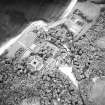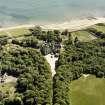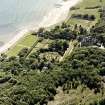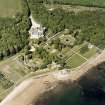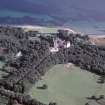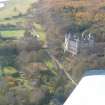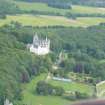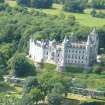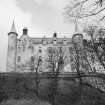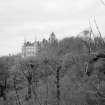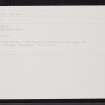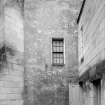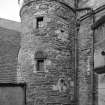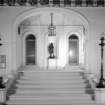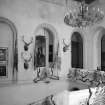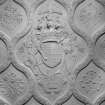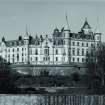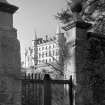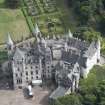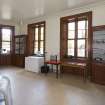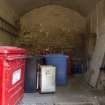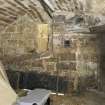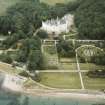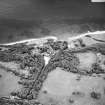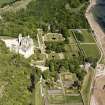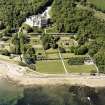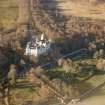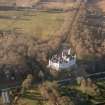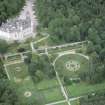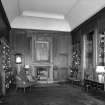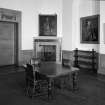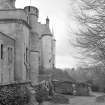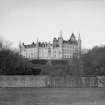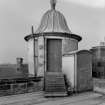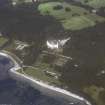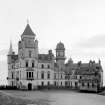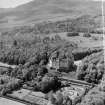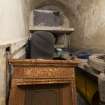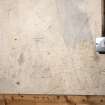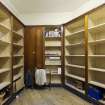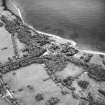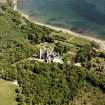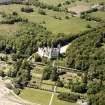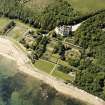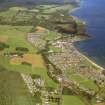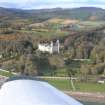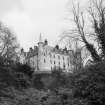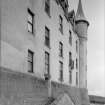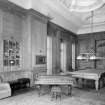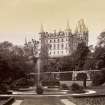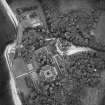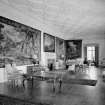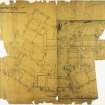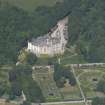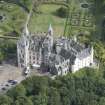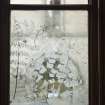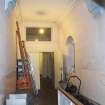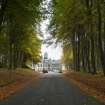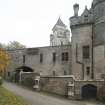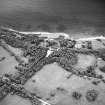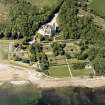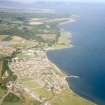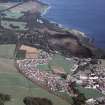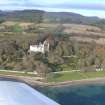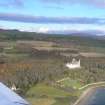Pricing Change
New pricing for orders of material from this site will come into place shortly. Charges for supply of digital images, digitisation on demand, prints and licensing will be altered.
Dunrobin Castle
Castle (14th Century), Country House (19th Century), War Memorial (20th Century)
Site Name Dunrobin Castle
Classification Castle (14th Century), Country House (19th Century), War Memorial (20th Century)
Alternative Name(s) Dunrobin School; St John's Well; Dunrobin Castle Policies; Ww1 Hospital War Memorial Plaque
Canmore ID 6512
Site Number NC80SE 1
NGR NC 85049 00820
Datum OSGB36 - NGR
Permalink http://canmore.org.uk/site/6512
First 100 images shown. See the Collections panel (below) for a link to all digital images.
- Council Highland
- Parish Golspie
- Former Region Highland
- Former District Sutherland
- Former County Sutherland
NC80SE 1.00 85049 00820
(NC 8505 0082) Dunrobin Castle (NAT)
OS 6" map, (1964).
Policies extend onto map sheet NC80SW.
NC80SE 1.01 NC 851 007 Formal Garden
NC80SE 1.02 NC 8507 0063 Estate Cottages
NC80SE 1.03 NC 8515 0065 Gate Piers
NC80SE 1.04 NC 8511 0103 Laundry
NC80SE 1.05 NC 85 01 Parkland
NC80SE 1.06 NC 85485 01012 Sutherland Burial Place
NC80SE 1.07 NC 8511 0082 Terraced garden
NC80SE 1.08 NC 8504 0086 Visitors' Car Park
NC80SE 1.09 85224 00739 Westminster Gate
NC80SE 41 NC 85180 00774 Walled Garden
NC80SE 46 NC 85230 00883 Summer House / Museum
NC80SE 48 NC 86472 01641 Big Barns
See also:
NC80SW 27 NC 84966 01273 (private) Railway Station
NC80SW 28 NC 84930 00834 Ice House
NC80SW 30 NC 84351 00639 Flagstaff Lodge
NC80SW 35 NC 84964 00718 Dovecot
NC80SW 57.00 NC 84756 01410 Dunrobin Mains and associated buildings.
NC80SW 58 NC 8499 0093 Entrance Driveway
NC80SW 59 NC 8493 0126 Gates
NC80SW 60 NC 84349 00654 Gate Turrets at Flagstaff Lodge
NC80SW 61 NC 8499 0062 Kitchen Garden
NC80SW 62 NC 84694 00732 Harriet Duchess of Sutherland Memorial
NC80SW 63 NC 84924 01283 2nd Duke of Sutherland Monument
NC80SW 64 NC 84943 01236 Eastern North Lodge
NC80SW 71 NC 83957 00194 Tower Lodge
NC80SW 73 NC 84856 01563 Sportsman's Walk Cottage
NC80SW 101 NC 84928 01229 Western North Lodge
For Monument to the 1st Duke of Sutherland (on Beinn a' Bhragaidh, at NC 81441 0091), see NC80SW 43.
Dunrobin Castle, the principle seat of the Sutherland family since the 12th century, consists of a keep at the NE angle built about 1401 and vaulted on each floor - an unusual feature.
In the 17th century a large house on the plan of a central courtyard was erected to the SW of the keep and connected to it with a turnpike-stair tower. These wings were altered and added to in 1785 and in 1845-50 a huge mansion was built on the NE side.
The whole was restored early in the 20th century and is in use as a school.
D MacGibbon and T Ross 1887-92; RCAHMS 1911, visited 1909; N Tranter 1962-70.
Dubrobin Castle (name verified) is a large and outstanding mansion still occupied and as described by previous authorities.
Externally it appears to be 18/19th century with little of the 17th century work visible, the tower house being entirely enclosed by later work. There is no evidence of any structure ante-dating the tower house.
Visited by OS (E G C) 4 April 1962 and (J M) 19 January 1976.
(NC 8505 0081) St John's Well (NR)
OS 6" map, Sutherland, 1st ed., (1873)
St John's Well is a very deep pump well in the courtyard of the ancient portion of the castle. No information regarding the origin of the name can be found.
OS Name Book 1873.
See NMRS Lorimer Collection for full range of plans.
OWNER: The Duke of Sutherland
ARCHITECT: Sir Charles Barry-North front of Dunrobin Castle with W Leslie of Aberdeen 1844-1848
Sir Robert Lorimer-large alterations after fire in 1915
"J.M."-improvements c. 1785 Probably John McLeran (See Tarbat House)
Built for Lord Strathnaver 1732. Brick addition when building converted to museum.
DUNROBIN CASTLE DRAWINGS
NMRS Photographic survey of drawings for Dunrobin Castle including; plans attributed to Alexander McGill 1720, John Adam 1776 and James McLeran c. 1785 and a portfolio of designs for additions by Charles Barry drawn by Peter Keir 1845.
Copied c. 1965 Inventory 120
BIBLIOGRAPHIC REFERENCE: NMRS LIBRARY
Country Life, August 18th 1966 pp.395-6
Scottish Country Life, Vol VI, No 9, pp.367-70, Sept 1919
(Undated) information in NMRS.
Photographic Survey (November 1963)
Photographic survey of Dunrobin Castle and estate, Sutherland, by the Scottish National Buildings Record/Ministry of Works in November 1963.
See also the survey from March 1964.
Photographic Survey (March 1964)
Photographic survey of Dunrobin Castle and estate, Sutherland, by the Scottish National Buildings Record/Ministry of Works in March 1964.
See also the survey from November 1963.
Publication Account (1995)
Viewed from a distance, a fairytale castle floats above the trees; close to, it is a vast baronial mansion. 'A mixture of an old Scotch castle and French chateau' wrote Queen Victoria in her Journal. She saw Dunrobin after the massive extensions of 1845-47, designed in complex collaboration by Sir Charles Barry, architect of the Houses of Parliament, working in his chateau style', William Leslie of Aberdeen and the second Duke of Sutherland himself. Severely damaged by fire in 1915 when used as a naval hospital, extensive repairs and alterations were made in 1919 by Sir Robert Lorimer, the notable Scottish architect associated with the Arts and Crafts movement, which included altering some of the roofs, replacing soaring spires by dumpy domes and redesigning most of the principal rooms.
A wide stone staircase leads from the hall to the principal rooms on the first floor. As redesigned by Lorimer, these have elaborate plaster ceilings and several are panelled, all the work being of the highest quality. From the windows there are extensive views over the Moray Firth. The furniture, tapestry and paintings in the house are in keeping with the magnificence of their setting, and include works by Canaleno, Reynolds, Ramsey and Michael Wright. A contrast to the grandeur of the main rooms is provided by such items as a charming glimpse of the children's nursery, a display of Wemyss ware, and a steam-powered fire engine in the subhall.
William Lord of Duffus became the 1st Earl of Sutherland around 1235, and Dunrobin, first mentioned as a family stronghold in 1401, still belongs to the Sutherland family. The Victorian mansion envelopes an earlier house of several periods grouped round an interior courtyard which can be best seen when touring the house from the windows of the Cromartie passage and the stair leading down to it. In one corner of the courtyard is a square 14th century tower with an iron yen outside its entrance door. Next to this is a round stair tower with pedimented indows, added in the 17th century to give access both to the old tower and to a new wing with angle turrets. Another wing was added at the end of the 18th century.
Early travellers frequently mention Dunrobin. 'A house well seated upon a mote hard by the sea, with fair orchards wher ther be pleasant gardens,planted with all kynds of froots, hearbs and floors' wrote Sir Robert Gordon around 1600. Bishop Forbes commented in 1762 ' It makes a grand appearance, like a King upon his throne, being beautifully situated upon the Top of a little green Hill, ... with fine gardens below, high-walled, and close up the Highway, which is a long the shore. It has a most commanding prospect to Murrayshire and as far as the eye can stretch.'
The formal gardens lying below the castle and linked to it by a series of stonewalled terraces, steps and balustrades, were designed by Sir Charles Barry, who believed that gardens near houses should have an architectural character. To one side stands a garden pavilion built in 1732, which houses a museum with a collection of Pictish stones (no. 74). Trails have been laid out through the extensive wooded park, and west of the house can be seen the round icehouse, used as a cold store for perishable food, and an 18th-century dovecote with some 500 nest boxes inside. The trails are open all the year round.
Information from ‘Exploring Scotland’s Heritage: The Highlands’, (1995).










































































































