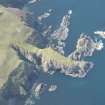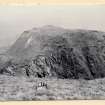Borve Castle
Castle (Medieval)
Site Name Borve Castle
Classification Castle (Medieval)
Alternative Name(s) Farr Castle
Canmore ID 6415
Site Number NC76SW 2
NGR NC 7251 6408
Datum OSGB36 - NGR
Permalink http://canmore.org.uk/site/6415
- Council Highland
- Parish Farr
- Former Region Highland
- Former District Sutherland
- Former County Sutherland
NC76SW 2 7251 6408.
(NC 7251 6408) Borve Castle (NR) (remains of) (NAT)
OS 6"map, (1964)
The remains of the castle of Borve or Farr, lying on a precipitous promontory, joined to the mainland by a narrow neck, across which a rampart, 1.5m high, with flanking ditches, has been drawn. The site is also approachable from the NE by sea, and here a single ditch, 4.7m wide and 1.8m deep protects it. Only footings and the courtyard wall remain but the outline of a range of rectangular buildings, with walls 2.1m thick, can be traced on the west. The promontory slopes down towards the seaward end where there are circular and rectangular hollows, probably marking the site of the well and more foundations.
The castle is traditionally said to have been built by Torquill, a Norwegian, and subsequently to have been a a residence of the MacKays of Farr, until 1565 or 1655 when it was besieged and demolished by the Earl of Sutherland.
Orig Paroc Scot 1855; RCAHMS 1911, visited 1909; Visited by OS (J L D) 27 April 1960.
The remains of Borve Castle are as described by previous authorities. The wall footings are mainly turf-covered, but where wall faces are exposed shell mortar can be seen.
Revised at 1:10,000.
Visited by OS (N K B) 14 August 1978.
The bank across the neck of the promontorry is almost entirely natural outcrop although it may have been artificially scarped and built up. The ditch across the seaward end of the promontory has a slight bank on either side. The keep itself, which is possibly earlier than is generally supposed, is built of dressed blocks bonded by lime mortar, it has been small, plain and square, occupying most of the width of the promontory but leaving space for a path to pass on its east side.
Behind and adjoining it is a short range of buildings in the same style of masonry.
R G Lamb 1980.
Note (11 February 2015 - 18 May 2016)
The remains of Borve Castle, which occupy a precipitous promontory on the coast to the NE of Farr, appear to be entirely medieval, its defences comprising a roughly square keep commanding the neck on the landward side, where a ditch has also been cut across the promontory, while a second ditch controls access from the lower seaward end on the ENE; numerous scoops and footings of buildings can be seen within its interior, which measures some 60m in length by 25m in breadth (0.15ha). While none of these features can be attributed to an earlier fort on the site, the position is typical of other promontory enclosures along this stretch of coast and is included thereby (Lamb 1980, 90, 92).
Information from An Atlas of Hillforts of Great Britain and Ireland – 18 May 2016. Atlas of Hillforts SC2809








































