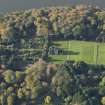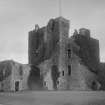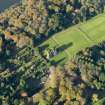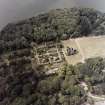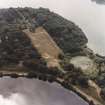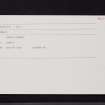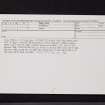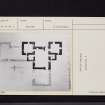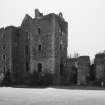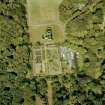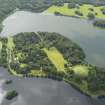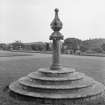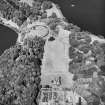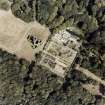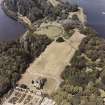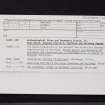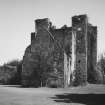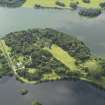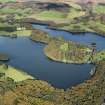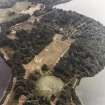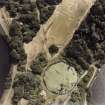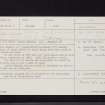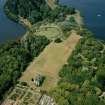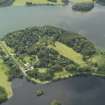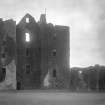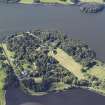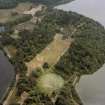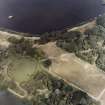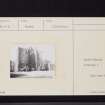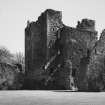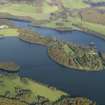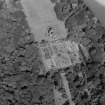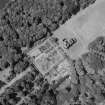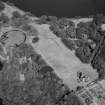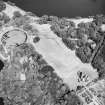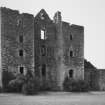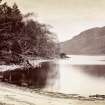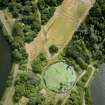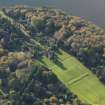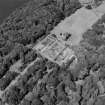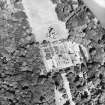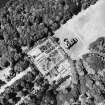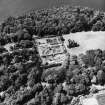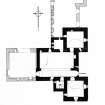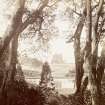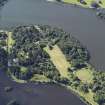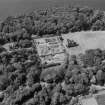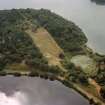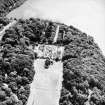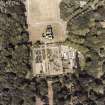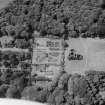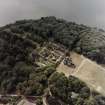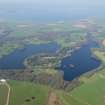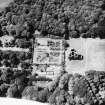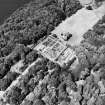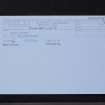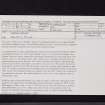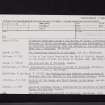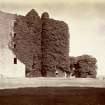Pricing Change
New pricing for orders of material from this site will come into place shortly. Charges for supply of digital images, digitisation on demand, prints and licensing will be altered.
Lochinch Heritage Estate, Castle Kennedy
Country House (17th Century)
Site Name Lochinch Heritage Estate, Castle Kennedy
Classification Country House (17th Century)
Alternative Name(s) Stair Estate; Castle Kennedy Policies; Lochinch Castle Policies
Canmore ID 61743
Site Number NX16SW 6
NGR NX 11048 60936
Datum OSGB36 - NGR
Permalink http://canmore.org.uk/site/61743
- Council Dumfries And Galloway
- Parish Inch
- Former Region Dumfries And Galloway
- Former District Wigtown
- Former County Wigtownshire
NX16SW 6.00 11048 60936
NX16SW 6.01 11030 60871 Walled Garden
NX16SW 6.02 11242 60786 Castle Kennedy Bridge
NX16SW 6.03 11276 60769 Gate Piers, Gates and Boundary Walls
NX16SW 6.04 11255 60815 The Canal
NX16SW 6.05 10847 59834 Lodge
NX16SW 6.06 11501 60825 Black Stables
NX16SW 6.07 11290 60927 Canal Cottage
NX16SW 6.08 11789 60767 East Lodge
NX16SW 6.09 11330 60740 Garden Cottage
NX16SW 6.10 11238 60902 Kitchen Garden centred on
NX16SW 6.11 10567 61507 White Loch Boathouse
NX16SW 6.12 11268 61017 Bowling Pavilion
NX16SW 38 10133 60336 Castle Kennedy, Church Lodge
See also NX16SW 27.00 - 27.11 for neighbouring Lochinch Castle Estate.
(NX 1105 6093) Castle Kennedy (NR) (Remains of)
OS 6" map (1957)
A good example of a symmetrically-planned 17th century mansion of rough rubble to which wings have been added on the north and west. It was built in 1607 and must have supplanted an older keep, mentioned in 1482. The site of the castle was originally an island in Loch Inch, but is now a neck of land.
Castle Kennedy was accidentally destroyed by fire in 1716 and was not restored.
RCAHMS 1912
As described, planned and illustrated by the Commission.
Visited by OS (WDJ) 27 February 1968
This early 17th-century mansion stands in landscaped gardens on a ridge between the White and Black Lochs. The existing building evidently represents only a fragment of what had been conceived as a much more extensive house.
It is symmetrical on plan, consisting of an oblong, four-storeyed main block flanked by projecting towers on the E with smaller turrets in the two W re-entrants; the original intention was to extend the main block considerably further westwards. The service rooms on the ground floor were vaulted, and a passage (opening from an entrance-doorway at the S side of the E wall) extended the length of the block and communicated with a newel-stair in the SW re-entrant turret. The public rooms were presumably situated within the main block, which had a single large chamber at each level. The wings contained a series of bedchambers and associated closets. In the early 18th century two-storeyed wings were added on the S and W. There is no evidence of an associated enclosure, the walled garden on the S side of the mansion being of 18th-century date.
Building work at Castle Kennedy is on record in 1607. In the mid 17th century the property was acquired by the Hamiltons, Lairds of Bargany, passing in 1677 to the Dalrymples of Stair. After a fire in 1716 the family took up residence at Culhorn (NX 0790 5910), but in the 1720s work commenced on the policies under the direction of William Adam and in consultation with the elder William Boutcher.
(SRO GD 135/Box 33/1, 13; Box 35/4; 139, no.3; 141/Vol.8/57; SRO RHP 4677)
RCAHMS 1987, visited April 1986.
NX16SW 6.00 11048 60936
See NMRS Archaeology Notes for full list of related sites.
EXTERNAL REFERENCE
Payment of £577.18.4 (Scots) to John Anderson, mason, 'for the new work at Castle Kennedy, conform to his discharge on the back of my Lord's contract'.
Factor's Accounts.
1706 GD 135/Box 33/1
Inventories of furnishing.
List furnishing room and room and give some indication of the lay out of the Castle.
1698 and 1702 GD 135/Box 33/13
Wright work.
Account of work done by James Paterson, wright. It includes work on the old Kitchen, the repair of windows, chimneys and roof and the making of a garret stair.
1710 GD 135/Box 35/4
Stair. John Earl of 1673-1747. Debts settlement of affairs
List includes:
Allan Ramsay, painter #28.10.0
Richard Couper, engraver #9.6.5
William Adam, architect #264.2.9
James Norie, painter #74.9.7
William Glass, gardener #160.0.0
1745-1751 GD 135/ Box 37/1/9-11X
Stair Estates: Farm Houses
Plans, specifications, estimates and accounts
1820-1833 GD 135/Box 64/7
Plan of kitchen premises
ND GD 135/Box 43/7/9
Plan. Unidentified room
18th c. GD 135/Box 53/16
Kirkmaiden and Glenluce. Measurement of the Earl of Stair's Estates and drawing of Plans.
Receipted account for #92.12.7 1/2 from John Gillone, Surveyor.
1794 GD 135/Box 51/9/4
Measurement of Craigoch Lands. (Kirkcolm)
Letter from John Gillone, Surveyor. He acknowledges payment of #27.12.3.
1793. GD 135/Box 51/9/1
Ardd. Parks
Plan of part.
ND GD 135/Box 50/4/13
Lochinch. The Park
Plans (2)
ND GD 135/Box 47/11/10
Survey Plans.
Letter to George Guthrie (factor at Culhorn) from John Emslie, Surveyor.
The plans of Glenluce and New Luce are complete. The houses in Holm Street are to be marked on the plan of Portpatrick and a sketch has been made fo Drumore.
1841 GD 135/Box 62/31/5
Surveying and planning of the Estate of Stair.
Receipt for 10 guineas from James Jamerson.
1749 GD 135/Box 36/15
Surveying and drawing a plan of the Estate in Inch Parish and measuring new subdivisions of the Parks.
Copies made of the Original Plans of the estates in the Parishes of Leswalt, Kirkmaiden, Old Luce and Inch.
Receipted accounts from John Gilmore for #176.13.1 1/2 and #30.17.4 1/2
1796 and 1979 GD 135/Box 50/6/2/2 and 3
John Dalrymple, Stranraer, to Ld Stair, 14 December, 1722.
Thos McCaul, Stair's gardener, is just away at Portpatrick. 'I wrote to Coll : Cathcart to speak to Boucher for the plan which I expect against ye Gardner return.
Stair MSS GD 135/139. No 3.
Account of a fire.
'.....the maid had put on a fire in the drawing room for airing the room and went to bed after she had put out the fire, however in the night it broke out and burnt all so as they [the servants] had much difficulty to make their own escape and could save nothing but my son's own picture and two more. I know he will be concerned because Castle Kennedy was the favourite house.......'.
Letter from Elizabeth Stair.
November 3 1716 GD 135/141/Volume 8/57
New addition to the Gardens.
Receipt for clearing the ground for the new addition and throwing up earth for the sunk fence.
1746-1747 GD 135/Box 42/3/14
Gardens.
Receipts from Thomas McCall for payments to journeymen, gardeners and labourers. 1747-1750
Receipted account from John McCredie for gardeners' wages 1760-1762.
Order for seeds etc [?for Culhorn]. 1780-1781.
1747-1781 GD 135/Box 52/21/1-6
The Gardens.
'There was a part of Castle Kennedy called The Wilderness in which there were various grass walks, regularly mown, some clumps of laurels, ornamental wood and hedges. About 30 years ago the late Earl of Stair thought all this too formal, ordered most of the laurels and ornamental wood to be cut, disposed of, that part thrown open and the intersecting hedges destroyed'.
1832 GD 135/139/2/76 (Volume)
Description of a visit.
Letter from Ann Dalrymple to Lady Dalrymple.
She describes Castle Kennedy as 'one of the charmingest places ever I saw'.
1744 GD 110/1082/2
RHP 4677 A Fowler 1843 layout of gardens
Field Visit (26 June 1911)
Castle Kennedy.
Castle Kennedy (figs. 18 and 19), an early 17th-century mansion, is picturesquely situated amid the famous gardens and grounds of Lochinch, belonging to the Earl of Stair, some 3 m. E. of Stranraer. The site was originally an island on Lochinch, but is now a narrow neck of land separating the Black Loch from the White Loch. A drawing by Grose made in 1789 shows the castle on an island. The building is a good example of 17th-century symmetrical planning. There is a main central block 29' X 37', flanked at the E. end by two towers each 21' 6" over all. In the re-entering angles at the sides are two smaller towers carried to a great height: that to the S. containing the main staircase. Wings have been added at a later period to the N. and W., as shown by hatched lines on the plan. The main entrance was in the E. wall of the centre block, and led into a vaulted passage running westwards the whole length of the building. On the N. side of this passage was the entrance to a large vaulted apartment 30' X 14', possibly used as a kitchen, containing a water inlet and two cupboards. There is, however, no trace of a fireplace. The ground-floor rooms of the northern towers are also vaulted and communicate with this apartment. The vaults of the passage and central building have now fallen. The southern tower and the main staircase have entered from the passage. As the doorway to the S. tower has been built up, the interior dimensions cannot now be definitely determined. The main block has been four storeys in height above the vault, and the towers were carried considerably higher. The only architectural feature remaining is a portion of a fine dormer window in the N. wall of the N. tower. The rough rubble walls are completely obscured on the exterior by a strong growth of ivy, which cannot fail to weaken the fabric in the course of time.
This stronghold of the Kennedys was built by the fifth Earl of Cassillis in 1607, and must have supplanted an older keep, of which it is recorded that John, Lord Kennedy, was appointed Keeper in 1482. In the latter half of the 17th century it passed with the adjoining lands to Sir John Dalrymple (afterwards Viscount Stair),and his descendant-the present peer-now owns it. Symson in his Description of Galloway (circa 1684) refers to it as “a stately house”, having “gardens and orchards environed with the loch”. It was accidentally destroyed by fire in 1716, and was not restored.
See Cast. and Dom. Arch., iv. p. 368 (plan and illus.); Hereditary Sheriffs of Galloway, ii. p. 237; Harper's Rambles in Galloway, p. 436; Symson, p. 59; Lands and their Owner's in Galloway, i. p. 148; Grose's Antiquities, ii. p. 191 (illus.).
O.S.M., WIGTOWN, xii. SW.
Visited 26th June 1911.
Publication Account (1986)
The ruins of Castle Kennedy have been a sad monument to fire-damage ever since a fateful night in late October or early November 1716. A fIre, lit to air the drawing room and supposedly put out by the maid before she went to bed, broke out again in the night, consuming almost everything except the occupants, three pictures, and the masonry we still see. Much attention was later lavished on the gardens (no. 26), but the shell of this burnt-out pile was left relatively undisturbed and unrestored.
The nucleus of the castle dates from the early 17th century when the Inch estate belonged to the Kennedy family, Earls of Cassillis, hence the name; building work was in progress in 1607. Temporarily in the possession of the Hamiltons ofBargany, Inch and other Wigtownshire properties were in 1677 acquired by the Dalrymples of Stair, another family of Ayrshire origin who came to acquire considerable political and military distinction. The house that they inherited comprised a five-storeyed central block with flanking turrets and towers, laid out symmetrically except for an off-centre entrance in the east wall. This led into a passage on the ground floor (formerly vaulted), and the main stair rose within an adjacent turret in the south re-entrant angle. The Dalrymples themselves added two-storeyed ranges to the north and west, probably in the early 18th century, and surviving inventories give a room-by-room list of the furnishings in 1698 and 1702, a poignant record of all that was lost in 1716.
Information from ‘Exploring Scotland’s Heritage: Dumfries and Galloway’, (1986).


































































