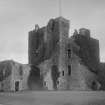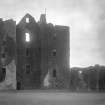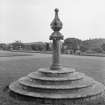Pricing Change
New pricing for orders of material from this site will come into place shortly. Charges for supply of digital images, digitisation on demand, prints and licensing will be altered.
Field Visit
Date 26 June 1911
Event ID 1117108
Category Recording
Type Field Visit
Permalink http://canmore.org.uk/event/1117108
Castle Kennedy.
Castle Kennedy (figs. 18 and 19), an early 17th-century mansion, is picturesquely situated amid the famous gardens and grounds of Lochinch, belonging to the Earl of Stair, some 3 m. E. of Stranraer. The site was originally an island on Lochinch, but is now a narrow neck of land separating the Black Loch from the White Loch. A drawing by Grose made in 1789 shows the castle on an island. The building is a good example of 17th-century symmetrical planning. There is a main central block 29' X 37', flanked at the E. end by two towers each 21' 6" over all. In the re-entering angles at the sides are two smaller towers carried to a great height: that to the S. containing the main staircase. Wings have been added at a later period to the N. and W., as shown by hatched lines on the plan. The main entrance was in the E. wall of the centre block, and led into a vaulted passage running westwards the whole length of the building. On the N. side of this passage was the entrance to a large vaulted apartment 30' X 14', possibly used as a kitchen, containing a water inlet and two cupboards. There is, however, no trace of a fireplace. The ground-floor rooms of the northern towers are also vaulted and communicate with this apartment. The vaults of the passage and central building have now fallen. The southern tower and the main staircase have entered from the passage. As the doorway to the S. tower has been built up, the interior dimensions cannot now be definitely determined. The main block has been four storeys in height above the vault, and the towers were carried considerably higher. The only architectural feature remaining is a portion of a fine dormer window in the N. wall of the N. tower. The rough rubble walls are completely obscured on the exterior by a strong growth of ivy, which cannot fail to weaken the fabric in the course of time.
This stronghold of the Kennedys was built by the fifth Earl of Cassillis in 1607, and must have supplanted an older keep, of which it is recorded that John, Lord Kennedy, was appointed Keeper in 1482. In the latter half of the 17th century it passed with the adjoining lands to Sir John Dalrymple (afterwards Viscount Stair),and his descendant-the present peer-now owns it. Symson in his Description of Galloway (circa 1684) refers to it as “a stately house”, having “gardens and orchards environed with the loch”. It was accidentally destroyed by fire in 1716, and was not restored.
See Cast. and Dom. Arch., iv. p. 368 (plan and illus.); Hereditary Sheriffs of Galloway, ii. p. 237; Harper's Rambles in Galloway, p. 436; Symson, p. 59; Lands and their Owner's in Galloway, i. p. 148; Grose's Antiquities, ii. p. 191 (illus.).
O.S.M., WIGTOWN, xii. SW.
Visited 26th June 1911.











