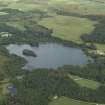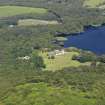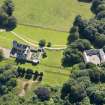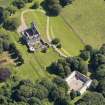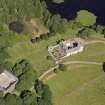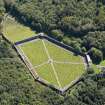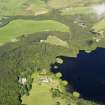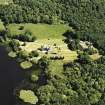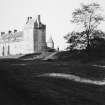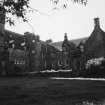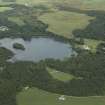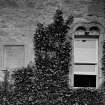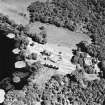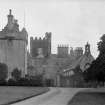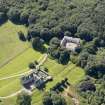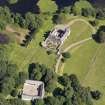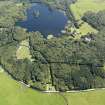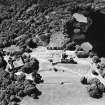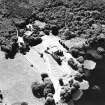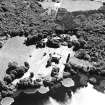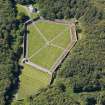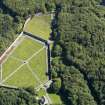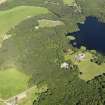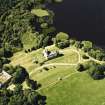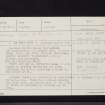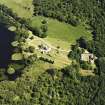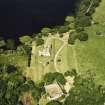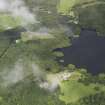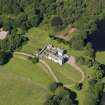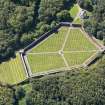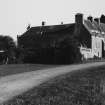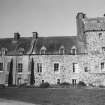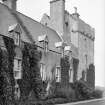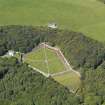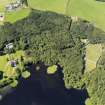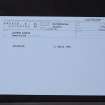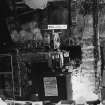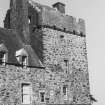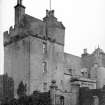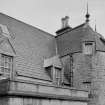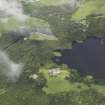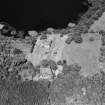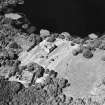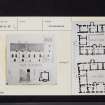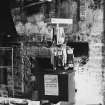Lochnaw Castle
Tower House (Medieval)
Site Name Lochnaw Castle
Classification Tower House (Medieval)
Alternative Name(s) Lochnaw Castle Policies
Canmore ID 60402
Site Number NW96SE 6
NGR NW 99132 62825
Datum OSGB36 - NGR
Permalink http://canmore.org.uk/site/60402
- Council Dumfries And Galloway
- Parish Leswalt
- Former Region Dumfries And Galloway
- Former District Wigtown
- Former County Wigtownshire
NW96SE 6 99132 62825
(NW 9913 6283) Lochnaw Castle (NAT)
OS 6" map (1957)
NW96SE 6.01 NW 98781 62996 Garden House
NW96SE 6.02 NW 98850 63069 Walled Garden and Summerhouse
NW96SE 6.03 NW 99171 62890 Boathouse
NW96SE 6.04 NW 99012 63347 Kathleen Cottage (Garchie Lodge)
NW96SE 6.05 NW 98992 63109 Bridge
NW96SE 6.06 NW 99008 62880 Monument
NW96SE 6.07 NW 99729 63172 North Lodge
NW96SE 6.08 NW 98822 62434 Home Farm
NW96SE 6.09 NW 99390 62485 Kinsale Tower (lookout tower and/or possible windmill)
NW96SE 6.10 NW 98223 61561 Larbrax Lodge
See also:
NW96SE 4 NW 99329 63223 Old Lochnaw Castle (Isle of Lochnaw)
NW96SE 16 NW c. 99 63 Motte (poss.)
NW96SE 23 NW 9950 6323 Lochnaw Loch (Bramble Island) Crannog
NW96SE 40 NW 99 63 Crannog
NW96SE 43 NW 982 628 Lochnaw Cottage, (excavated) structure
NX06SW 56 NX 00485 63043 Noel Lodge (East Lodge)
Lochnaw Castle shows four periods of construction - a simple 16th century keep, 17th and 18th century dwellings, purely domestic in character, and a modern mansion-house.
There are now no definite traces of outworks or ditches defending the keep, although the NSA mentions a fosse to the south of it.
NSA 1845 (A McCubbin); RCAHMS 1912.
Lochnaw Castle is generally as described by RCAHMS. There is a plaque bearing the date 1486, on the SE wall of the keep. No trace of outworks or ditches can be seen.
Visited by OS (RD) 21 February 1968
NW 991 628 A watching brief at Lochnaw Castle (NW96SE 6.00) during November 2004 identified partial remains of the 1704 chapel (to limit of excavation). A red and black tiled floor was found at the northern extent of the excavation area, with an entrance (with threshold stone) in its eastern wall. A slabbed passageway was located to the E of this entrance, running N-S along the extent of the eastern chapel wall.
Subsequent monitoring was undertaken in May 2005 to examine the surface beneath the topsoil within the general courtyard. The character and depth of the existing northern and western courtyard walls also had to be determined. Six test pits were excavated, three in the interior of the courtyard area and three on the exterior, all positioned adjacent to the internal and external faces of the northern and western walls.
These test pits evidenced a red and black tiled and/or slabbed floor across almost the entire western half of the courtyard - where the footprint of the 1704 chapel was located, and a small area beyond to the E. The courtyard walls exhibited varying widths, ranging from 0.97m to 1.78m, and differed due to the nature of the founds that had been used to support the walls - being far more substantial for the western than northern wall. The exploratory scoops revealed that the slabbed passageway located in the previous works continued northwards and had an entrance in its eastern
wall to allow entry from the courtyard. The slabbed passageway, however, did not extend all the way to the northern courtyard wall, but turned eastwards. Although not ascertained as yet, it then possibly connects with a N-S running wall, forming either a small room at the end of the slabbed passageway or an annexe to the chapel.
Report to be lodged with Dumfries and Galloway SMR.
Sponsor: Cumming & Co Ltd.
R Shaw 2005
NW 991 628 A programme of archaeological investigative works has been undertaken at Lochnaw Castle, Leswalt (DES 2005, 46). This final phase of works in February 2006 revealed the entire footprint of the 1704 chapel within the western half of the courtyard. The eastern side of the courtyard contained a fairly large concrete coalbunker, which had been infilled with a brownish yellow friable gravelly sand containing a moderate amount of pebbles as well as much larger rounded cobble-like stones. There was also a large quantity of building debris, including shaped sandstone blocks (some partial pillars), within this deposit, which probably came from the demolition of the chapel c 1953. The courtyard was therefore probably built up at the time of this demolition to the level it was at before the present works began.
Report to Dumfries and Galloway Sites and Monuments Record and archive to NMRS.
Sponsor: Cumming and Co Ltd
R Shaw 2006.
NMRS REFERENCE
Lochnaw Drawings
NMRS Photograhic Survey of drawings for Lochnaw Castle including: portfolio of designs for James gillespie Graham (after 1816); portfolio of designs for castellated additions attributed to Archibald elliot no date; working drawings for Elliot's additions; designs for the Library at Edmond Castle, Cumberland by Sir Robert Smirke; and surveys and designs for Leswalt Church.
Copied 1987 Inventory 163
EXTERNAL REFERENCE:
Scottish Record Office:
Lochnaw. Detailed description (room by room) of the Castle given in printed particualrs of the Estate which was for sale.
Illustrations: Lochnaw Castle from the gardens
Lochnaw Castle from the White Loch
Plan of the Estate
1921 GD 154/811
Artist unnamed
Oil painting, listed in the Inventories od Sir William Andrew Noel Agnew's Trust
ND GD 154/824/14 and 15
Proposal to establish a girl's boarding school at the Castle.
Description of the Castle and grounds with comments on suitablility.
(Copy)
c.1946 GD 154/826
Sketch plan of a conservatory.
1854 GD 154/900/1
Account for the mason work done for the addition at Lochnaw Castle up to October 1820.
Mason: James McKie
1820 GD 154/499/9
Alterations to Lochnaw Castle
Letters from Richard Park, architect, to Sir William Andrew Agnew. They concern an alcove for the billiard room, alterations to the housekeeper's room and the Dining Room and the question of a lift.
1899 GD 154/503
Specifications for building an addition to Lochnaw Castle agreeable to plans and elevations by the architect Archibald Elliot.
1820 GD 154/499/1
Renewal of structural woodwork of Melon House at Lochnaw Castle.
Estimate from MacKenzie and Moncur Ltd. for £45
1912 GD 154/504
Estimate for a 4 storey addition with tower and battlements to Lochnaw Castle.
Cost £6, 214.16.4
Architect: Archibald Elliot
1820 GD 154/499/2
Building, finishing and furnishing castle. Addition of accounts amounts to £12671.0.4. Architect: David Hamilton. He received £262.14.0 for his plans and £404.5.0 for marbles.
1816 GD 154/495
Approval of Galdenoch quarry by Archibald Elliot to provide stone for building the addition to Lochnaw Castle.
1820 GD 154/499/6
DETAILS OF LETTERS
Letters from Richard Park to Sir Andrew Agnew.
(1) Alteration to House Keeper's Room and Dining Room. To be carried out as drawn.
(2) Question fo a lift
(3) Sketch apparently sent showing Billiard Room windows with brick mullion 11" broad between them.
Iron casements - Burt and Potts, 38 York Street, Westminster.
(4) Confusion over chimney head for Lady Agnews Room.
1899 GD 154/503/1
Letter 2.
Alcove in Billiard Room. Walls of stone - says they will make it clumsy looking and the cast iron pillars daft. Tells him to stick to brick and cement rough cast-coloured to match old walls.
Reminds Sir A. that house is Scotch and not Elizabethan!
Letter 3. W.C. window. Ribbed glass.
Letter 4. Missing.
Letter 5. Billiard Room alcove. Beams and columns estimate. Asks for Sir A's choice of mason to be made known quickly.
Scottish Record Office:
1818 Garden Bridge built.
1819 New part of Lochnaw Castle begun. Foundation stone laid. My Lord's tower built by Ld. Kingsdale on the Craighead.
1820 Wash house beceomes pigeon house.
1822 Thos. Morlands House at the Gate built.
1824 The American Garden formed on the peat mound and the seat put up them.
1826 Entrance hall used for the first time.
1827 2 bedrooms occupied.
1828 New finished dining room occupied as a drawing room.
1829 John Gibbs cottage at gate built.
Porch to new house finished.
1830 Larbrax Cottage completed.
1831 Oak stair case finihsed at Lochnaw.
1832 Summer parlour completed.
1836 American garden enlarged.
1837 New kitchen added to Larbrax. Library became a sitting room. Cow house rebuilt.
GD 154/711
(Undated) information in NMRS.
Photographic Survey (May 1959)
Photographic survey by the Scottish National Buildings Record/Ministry of Works in May 1959.




















































