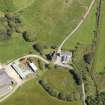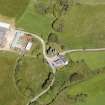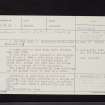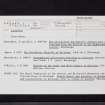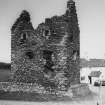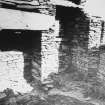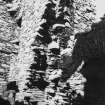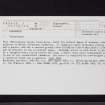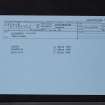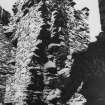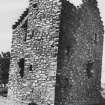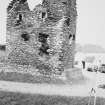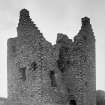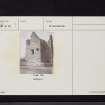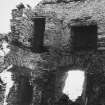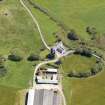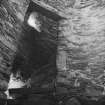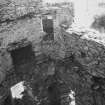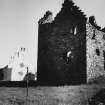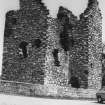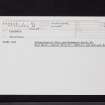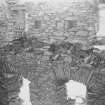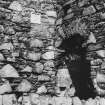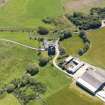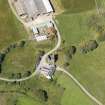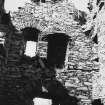Galdenoch Castle
Tower House (Medieval)
Site Name Galdenoch Castle
Classification Tower House (Medieval)
Canmore ID 60378
Site Number NW96SE 1
NGR NW 97354 63240
NGR Description Centre
Datum OSGB36 - NGR
Permalink http://canmore.org.uk/site/60378
- Council Dumfries And Galloway
- Parish Leswalt
- Former Region Dumfries And Galloway
- Former District Wigtown
- Former County Wigtownshire
NW96SE 1 9735 6324
(NW 9735 6324) Galdenoch Castle (NR)
(Remains of)
OS 6" map (1957)
A tower said to have been built between 1547 and 1570. It has been a good example of the L-plan, but is now a ruin, with walls about 3'6" thick measuring to an average height of about 20', though the west wall is broken down to a height of 8' at one point. The castle is surrounded by farm buildings and the ground floor is used as a byre.
RCAHMS 1912.
Generally as described by RCAHMS although the castle survives to a height of about 35 feet and the west wall is entire. The east wall bears a plaque with the date 1547.
Visited by OS (RD) 21 February 1968
This 16th-century L-plan tower-house, built for Gilbert Agnew of Lochnaw, stands adjacent to Meikle Galdenoch farmhouse. It comprises three principal storeys and a garret, and has a vaulted ground floor (6.95m by 4.4m within walls 1.15m thick) and an entrance in the re-entrant angle. Although access to each floor is provided by a turnpike-stair rising within the wing, a mural stair gives independent access to one of two second-floor chambers. The tower is completed by crow-stepped gables, a corbelled round and a caphouse.
D MacGibbon and T Ross 1887-92; A Agnew 1893; W Macfarlane 1906-8; P H M'Kerlie 1906; RCAHMS 1912; RCAHMS 1985, visited June 1984.
Note (1 December 2021)
The location, classification and period of this site have been reviewed.
































