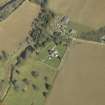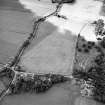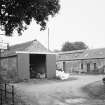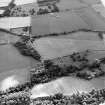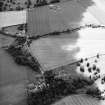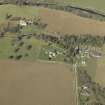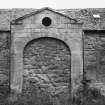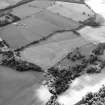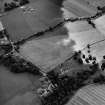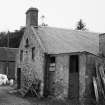Mid Edrom Farm, North Range
Farmhouse (18th Century), Farmstead (18th Century)
Site Name Mid Edrom Farm, North Range
Classification Farmhouse (18th Century), Farmstead (18th Century)
Alternative Name(s) Edrom Farm
Canmore ID 59704
Site Number NT85NW 24
NGR NT 82835 55916
Datum OSGB36 - NGR
Permalink http://canmore.org.uk/site/59704
- Council Scottish Borders, The
- Parish Edrom
- Former Region Borders
- Former District Berwickshire
- Former County Berwickshire
NT85NW 24.00 NT 82835 55916
NT85NW 24.01 NT 82868 55887 Southern Range, W Block
NT85NW 24.02 NT 82860 55880 Cancelled
NT85NW 24.03 NT 82852 55886 Cancelled
NT85SW 50.01 82844 55874 Edrom Lodge
Part of an 18th century steading complex. Sandstone rubble with stugged ashlar dressings; some whinstone rubble incorporated to steading. South Range: comprising: cartshed in bay to inner left (S elevation), possibly former entrance to steading; shed in bay to outer left; hen house in bay to outer right, adjoined to N by feeding barn; former open cattle-court (now with modern roof) in further 2-bay group to outer right. The steading is one of the older examples in the parish and shows the hand of an interested land-owner who expected the home farm to be an exhibition piece for visitors along as an effecient working farm. (Historic Scotland)
18th century steading. Sandstone rubble with stugged ashlar dressings; some whinstone rubble incorporated to steading. U-PLAN COURT TO N: gabled S elevations of E and W ranges, formerly both with ashlar coped apex stacks (no longer in place to W range, 1996). Sandstone and whinstone rubble with stugged ashlar dressings. Some setts in place to court. Comprising: E RANGE: S ELEVATION: boarded door in bay to left; 2 blinded windows above with point-arched blinded opening in gablehead with ashlar ledge in front. Further later 2-bay sandstone rubble with stugged ashlar dressings monopitch addition to outer right formerly with boarded doors to each bay. E ELEVATION: much altered. 3 blinded windows openings to centre with boarded door to left and segmental-arched opening to outer right. W (COURT) ELEVATION: 5-bay grouped 2-3. Boarded door to centre of 3-bay group to right flanked by glazed and vented windows. 2-leaf boarded door with fanlight, in bay to right, stop-chamfered margins to surround with window in bay to left of 2-bay group to outer left. Graded slate roof with flush single and 2-pane 19th century rooflights; long cat-slide roof vents near ridge from centre to bay to outer left of W. INTERIOR: byre to S end with stalls in place (for milking). Working horses' stabling to N end of range. N RANGE: S ELEVATION: 3-bay. Vented and glazed window opening to centre. 2-leaf boarded door set near eaves in bay to right. Door opening in bay to left with further boarded door at 1st floor to outer left with modern forestair. N ELEVATION: not fully seen, 1996. Ruinous horsemill with cast-iron supports and formerly with pantiled roof. Slate roof to S, ruinous to W end; some 19th century rooflights in place, 1996. INTERIOR: not seen, 1996. Former threshing barn and bagging barn. W RANGE: S ELEVATION: blinded windows at ground of outer bays; large modern 2-leaf sliding boarded door to centre. W ELEVATION: 5-bay. Round-arched blinded opening at ground of slightly advanced pedimented bay to centre with round blinded opening to pediment. Window at ground to 1st floor (near eaves) in each flanking bay (blinded to right of centre; blinded window at ground in bay to left of centre). E ELEVATION: 7-bay, grouped to right. Modern forestair to outer right. Window to each floor of bay to penultimate right (blinded at ground). Blinded segmental-arched opening with later door (now blinded), in bay to inner right; partly-blinded window at 1st floor with gable above. Blinded window to each floor to centre. Blinded window to each bay to left of centre (narrow in bay to inner left); blank bay to outer left. N ELEVATION: wall to rear incorporating rubble arch near ground (for former lade). Slate roof (now in poor state of repair, 1996). INTERIOR: 2-bay group to S (ref W elevation) former farm house. Bays to N of centre used as stabling for hunters. Now both much altered forming barn. The steading is one of the older examples in the parish and shows the hand of an interested land-owner who expected the home farm to be an exhibition piece for visitors along with an effecient working farm. (Historic Scotland)
Sbc Note
Visibility: This is an upstanding building.
Information from Scottish Borders Council.




















