Oldhamstocks Parish Church
Burial Aisle (16th Century), Church (14th Century) - (18th Century), Church (18th Century), Sundial (16th Century), War Memorial (20th Century)
Site Name Oldhamstocks Parish Church
Classification Burial Aisle (16th Century), Church (14th Century) - (18th Century), Church (18th Century), Sundial (16th Century), War Memorial (20th Century)
Alternative Name(s) Church Of Scotland; Hepburn Burial-aisle
Canmore ID 58913
Site Number NT77SW 11
NGR NT 73799 70651
Datum OSGB36 - NGR
Permalink http://canmore.org.uk/site/58913

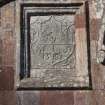
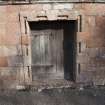
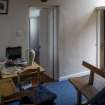
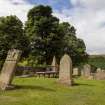
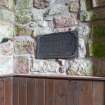
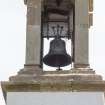
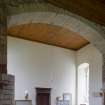
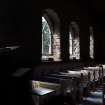
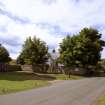
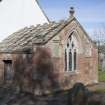
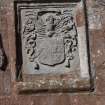
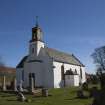
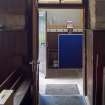
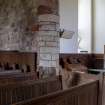
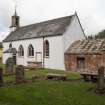
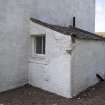
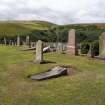
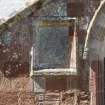
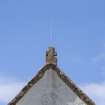
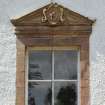
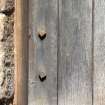
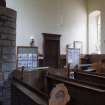
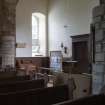
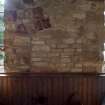
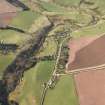
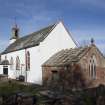
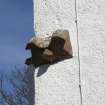
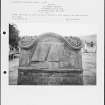
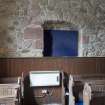
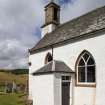
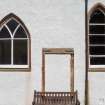
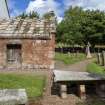
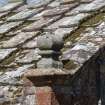
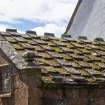
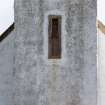
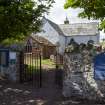
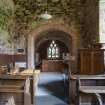
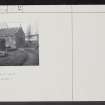
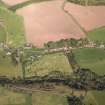
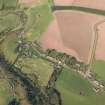
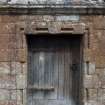
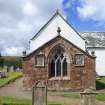
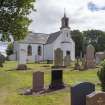
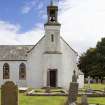
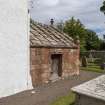
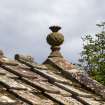
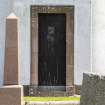
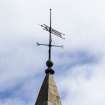
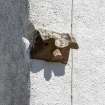
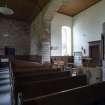
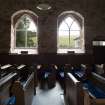
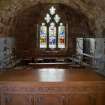

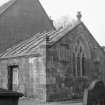
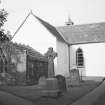
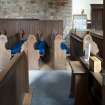
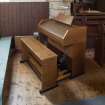
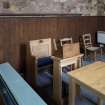
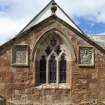
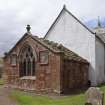
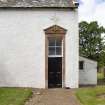
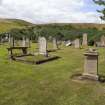
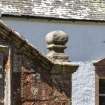
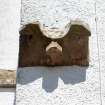
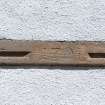
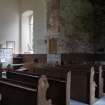
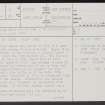
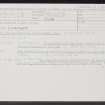
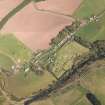
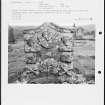
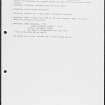

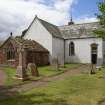
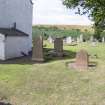
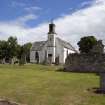
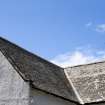
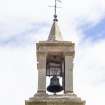
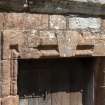
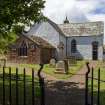
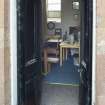
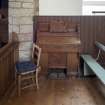
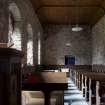
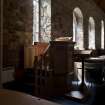
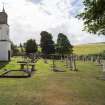
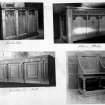
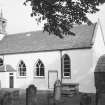
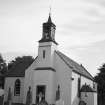
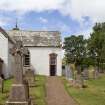
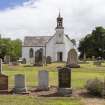
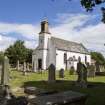
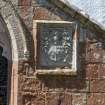
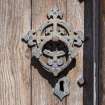
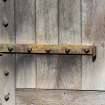
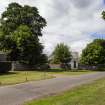
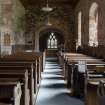
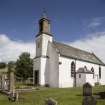

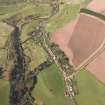
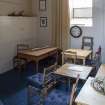
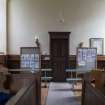
First 100 images shown. See the Collections panel (below) for a link to all digital images.
- Council East Lothian
- Parish Oldhamstocks (East Lothian)
- Former Region Lothian
- Former District East Lothian
- Former County East Lothian
NT77SW 11 73801 70652.
(NT 73801 70652) Ch (NAT) Vault (NR)
OS 6" map (1971)
Oldhamstocks parish church was recast in 1701, a N jamb with a family aisle making it in to a T-plan. Signs of an older church include, in the E gable, a splayed double base-course of about the 14th century. The Hepburn aisle was added to this in 1581; the S door of this, however, probably dates to 1701. The pointed windows of the church are newer in workmanship if not in form, and although the staged W tower may be original (or even basically medieval), its belfry is of the later 18th century. A sundial, evidently of 1701, is bracketed from the SW corner of the church. Internally, the Hepburn aisle was developed as a 'chancel' in successive 20th century alterations. It has its original ashlar vault.
The original church of Oldhamstocks was dedicated to St Michael, and dated from before 1127.
C McWilliam 1978; RCAHMS 1924, visited 1913; OSA 1793
This church is still in use. The original entrance, now blocked, has the date 1701 on the lintel, and the E gable of the Hepburn burial aisle contains two heraldic plaques, one dated 1581. A modern notice-board at the entrance to the graveyard states that the church was founded in 1242. Mrs D Fleming (Oldhamstocks House) confirmed that the original church was dedicated to St Michael.
Visited by OS (WDJ) 29 March 1966
NT77SW 11.00 73799 70651
NT77SW 11.01 73783 70651 Burial Ground
NT77SW 11.02 73797 70626 Watch House
Oldhamstocks Parish Church was recorded by the Threatened Buildings Survey on 3rd August 2022. The survey was prompted by the proposed closure and sale of the church. In 1990 the parishes of Olhamstocks, Innerwick and Cockburnspath were joined to form Dunglass Parish. Cockburnspath Church will be after the closure of Innerwick and Oldhamstocks be the only church in Dunglass parish.
The earliest record of a church here is in the 12th century. The earliest identifiable part of the church is on the east gable of the main block where there is a part of a boldy splayed c.14th century double base course. Further investigation including measured survey and the removal of harl would determine how much of the medieval church survives.
The most distinctive architectural feature of the building is the Hepburn Aisle which became the chancel in the 1925-7 restoration. The Hepburn Aisle is dated 1581 however the date comes from the armorial panels of Thomas Hepburn and his wife Margaret Sinclair who died in 1581. These panels were originally at Blackcastle and were brought here in the early to mid-19th century. Therefore the 1581 date is not the date of the aisle. The Hepburn Aisle most probably replaced the medieval chancel post Reformation. How much of the structure is medieval is uncertain but the present form suggests a late 16th or early 17th century date. The most unusual feature is the east window with its elaborate if naïve tracery. MacGibbon and Ross suggest a late 16th century date for the window. The mulllions and jambs are grooved for glass but why was such large and elaborate window required in a burial aisle? The aisle was originally entered through an elaborate doorway which appears to be contemporary with the building of the aisle.
In 1701 the main body of the church was rebuilt following reports of the building being in a ruinous condition. The 1701 date is recorded in the lintol of the east door, now blocked, on the south front. The tower on the west gable may in part be medieval. The north aisle, creating the T-plan church, was added later in the 18th century providing a laird’s loft entered by an attenuated pedimented doorcase. The late 18th century birdcage bellcote on the west tower may well be contemporary with the addition of the north aisle.
The interior has undergone various alterations. The north aisle originally had a gallery or laird’s loft with the gallery supported on the half-round piers that remain in the north archway. The original gallery front now forms the dado on the wall inserted to create the vestry. The pulpit originally stood in the centre of the south wall.
In 1907 restoration works were undertaken the scale and extent of these works is uncertain since a more radical re-ordering took place in 1927-8. The architect John Kinross had worked for both of the principal heritors the Hunters of Thurston and the Millers of Manderston. There is a plaque propped against a wall in the chancel stating that Richard Hunter undertook the restoration in memory of Sir James Miller. Sir James died in 1906 so presumably Hunter paid for 1907 works. The plaque presumably was originally on the east wall of the church and was displaced when the chancel arch was inserted.
In 1927-8 the interior was re-ordered with the opening up of the Hepburn Aisle as a new chancel. The chancel arch was inserted between the main body of the church and the Hepburn Aisle. The gallery in the north aisle was removed and the pulpit moved to southside of the new chancel arch.
The stained-glass window depicting The Ascension was inserted into the east window. This work appears to be of two dates. The three panels depicting the Ascension appear to be earlier since they differ in style from the border and the Christian emblems in the upper part of the widows and the sunburst background does not continue into the upper parts of the window. It appears that James Ballantine fitted the earlier figurative glass with new borders and new glass in the upper lights.
The communion table was made by Scott Morton & Co and is illustrated in the Scott Morton Collection of the National Record of Scotland SMO S/20/17 DP052711. In 1935 Miss Mitchell gifted the pulpit in memory of her father Rev. Thomas Mitchell minister of Oldhamstocks 1843-1875. This is also probably by Scott Morton & Co. The pews installed during the 1927 alterations, which are not fixed, appear to have ben brought from elsewhere rather than made specifically for the church. The plaster on the walls of the main part of the church appears to have been removed when the chancel arch was inserted.
Field Visit (14 June 1913)
The parish church of Oldhamstocks lies within its churchyard at the western end of the village. It is a comparatively modern building of scant merit architecturally, built for the most part on the foundations of an early church, of which only a portion of the east gable and certain courses of masonry at the ground level remain. Still there is evidence that the earlier church was oblong on plan and had a square tower, somewhat broader than its modern successor, projecting from the centre of the west gable. Across the east gable of the present building there returns a boldly splayed c. 14th century double base course, 2 feet 6 inches high with a total projection of 11 ½ inches, which apparently returned along the other walls of the church. On the south-west angle of the building at a height of 12 feet from the ground is set a 16th century inclining sundial, which is canted from the south wall and has, with its projecting gnomon, been wrought from a single stone. The top is hollowed to form one dial; a portion of the half its is cut back at an angle to form two other dials, one to the east the other to the west, while a fourth dial, below the hollow dial on top, is moulded like a Gothic rib and serves also as a gnomon. The treatment thus resembles that of the terminal sundial set on a buttress at the southwest angle of Cockburnspath Parish Church.*
A vaulted building (fig. 111, plan), measuring 14 feet 9 inches from north to south and 17 feet 2 inches from east to west within walls 3 feet thick, projects eastward from the east gable. It is entered through a lintelled doorway in the south wall, is lit by a late Gothic three-light window in the east wall and is ceiled with a semicircular barrel-vault covered exteriorly with stone slabs.. The head of the east window is filled with tracery of a peculiarly rude and debased description; the mullions and jambs are grooved for glass.
Exteriorly the window is flanked on either side by a heraldic panel. On the northern, under mantling and a scroll bearing the motto ‘Keep Traist’ (?), is a shield charged per pale: dexter on a chevron a rose between two lions combatant, in base a buckle in form of a heart (Hepburn of Blackcastle); sinister three pelicans vulned and on a chief three stars (or mullets) (? Paterson). A John Paterson was parson of Oldhamstocks in 1637 (1). On the southern panel is a shield parted as to the lower third of the field, the upper portion containing the initials T H (Thomas Hepburn, parson of Oldhamstocks) and his arms as above. On the lower portion of the shield are the initials M S (Margaret Sinclair, his wife), an engrailed cross (for Sinclair) and the date 1581.
The terminal in form of a pine-apple surmounting the apex of the gable appears to be of 17th century workmanship and is possibly coeval with the entrance.
There can be no doubt that this eastern building was erected as a burial aisle in post Reformation times-possibly in 1581-and not as a chapel or chancel.
HISTORICAL NOTE. The original church of ‘Aldhampstocks’ was dedicated to St. Michael (2). ‘Adulf priest of Aldehamstoc’ was one of the witnesses to a document of 1127 (3). Thomas de Hunsingoure was ‘parson of the church of Aldhamstoke’ in 1296, when he appears upon Ragman Roll (4). Patrick Sinclair was ‘rector of Aldhampstocks’ in 1450 (5). The Thomas Hepburn referred to above was attached to Queen Mary's court and was forfeited for treason in having aided in her escape from Lochleven Castle in 1568 and the subsequent proceedings (6).
RCAHMS 1924, visited 14 June 1913
* Inventory of Monts. in Berwickshire p. 23; cf. Proc. Soc. Ant. Scot. vol. xxiv., pp. 181-3; cf. also p.173.
(1) Milne Home MSS. p. 193; (2) Home MSS in Hist. MSS. xii., App. viii., p. 87; (3) Early Scottish Charters, p. 60; (4) Cal. of Docts. ii., p. 212; (5) Home MSS. No. 124; (6) Acta Parl. (19 Aug. 1568) vol. iv., pp. 49, 52.
Note (18 February 2025)
A church and burial ground are depicted on the 1st edition of the OS 6-inch map (1854) - Haddingtonshire, Sheet 12. An extension to this burial ground digitised from orthoimagery provided by © Bluesky International Limited and Getmapping Limited 1999-2023. OS 1km map square NT7370 flown on 15 April 2021.
Information from HES (D Watson) 18 February 2025
Note (18 February 2025)
A church is depicted on the 1st edition of the OS 6-inch map (1855) - Haddingtonshire, Sheet 11.
Information from HES (D Watson) 18 February 2025









































































































