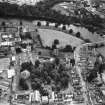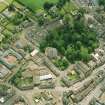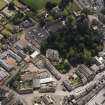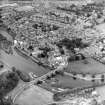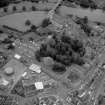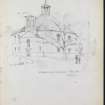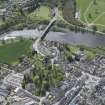Following the launch of trove.scot in February 2025 we are now planning the retiral of some of our webservices. Canmore will be switched off on 24th June 2025. Information about the closure can be found on the HES website: Retiral of HES web services | Historic Environment Scotland
Kelso, Abbey Row, Kelso Old Parish Church
Church (18th Century)
Site Name Kelso, Abbey Row, Kelso Old Parish Church
Classification Church (18th Century)
Canmore ID 58466
Site Number NT73SW 60
NGR NT 72930 33909
Datum OSGB36 - NGR
Permalink http://canmore.org.uk/site/58466
- Council Scottish Borders, The
- Parish Kelso
- Former Region Borders
- Former District Roxburgh
- Former County Roxburghshire
Following the Reformation, part of Kelso Abbey was converted in 1649 to serve as the parish church. Records of the time suggest that this was not an ideal or particularly elegant structure. In 1770, plans for a new building were drawn up. One story states that the congregation were unnerved by a fall of plaster from the church ceiling as it was seen as possibly being the fulfilment of Thomas the Rhymer's prophesy that 'Kelsae's kirk would fall at its fullest'.
James Nisbet, a local architect who had designed the elegant Ednam House, planned a new church, which was completed in 1773. Contemporary records suggest that his new church received a mixed reaction. On plan, the church is octagonal with a pyramidal slated roof and porches projecting to the north and south. Inside there were seats for about 1,300. A flat ceiling was installed in 1823 to give the church better acoustics, though several other additions, such as a spire to house bells, were not taken up on grounds of cost. The belfry was added in 1833.
In the early nineteenth century, getting a seat inside the church was a difficult business. Pews were set aside for the minister and those involved with the running of the church (such as members of the local kirk session), the heritors or landowners in the parish, with the remainder taken by the eight trades incorporations of Kelso. For the ordinary parishioner, a seat in the church was to be had only through the good grace of the landowners, who had considerably more seats than people to fill them.
Text prepared by RCAHMS as part of the Accessing Scotland's Past project
NT73SW 60 72930 33909
Kelso Old Parish Church [NAT]
OS (GIS) MasterMap, July 2010.
NMRS REFERENCE:
Architect: James Nisbet 1773.
(Undated) information in NMRS.
The church is octagonal on plan. Architect was James Nisbet, built by the stonemason John Laidlaw with John Purves as the carpenter during 1771-1773. The church was altered by William Elliot in 1823 and the belfry was added in 1833.
(Undated) information from Historic Scotland listing document.
Sbc Note
Visibility: This is an upstanding building.
Information from Scottish Borders Council.
































