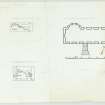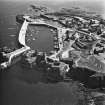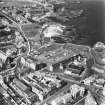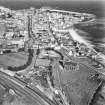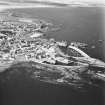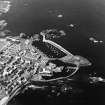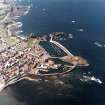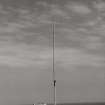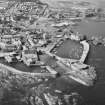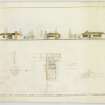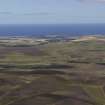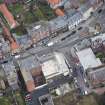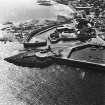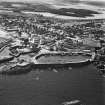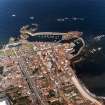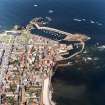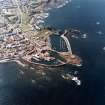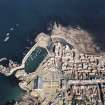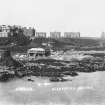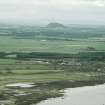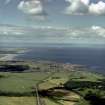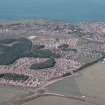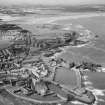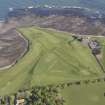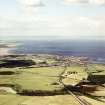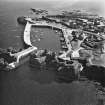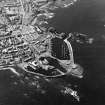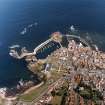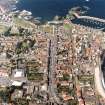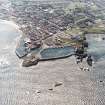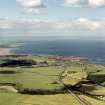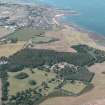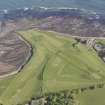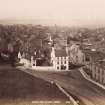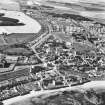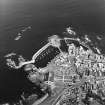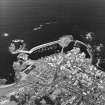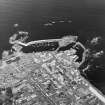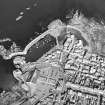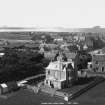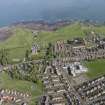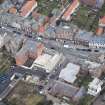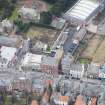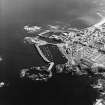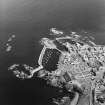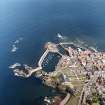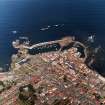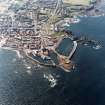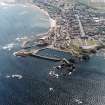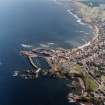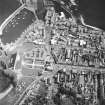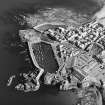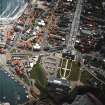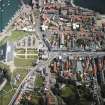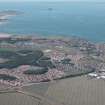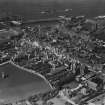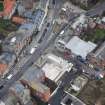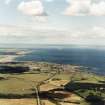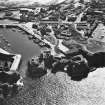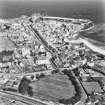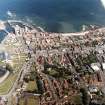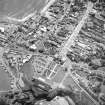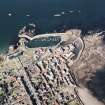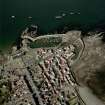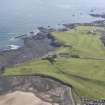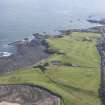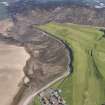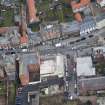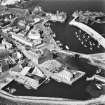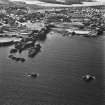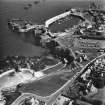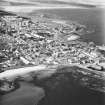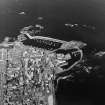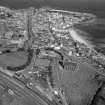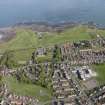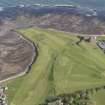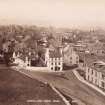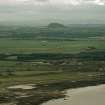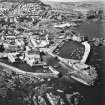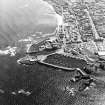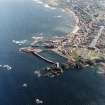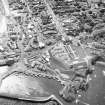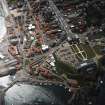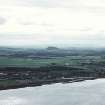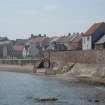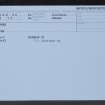Dunbar, General
Burgh (Medieval), Town (Post Medieval)
Site Name Dunbar, General
Classification Burgh (Medieval), Town (Post Medieval)
Canmore ID 57705
Site Number NT67NE 96
NGR NT 67915 78922
NGR Description Centred on NT 67915 78922
Datum OSGB36 - NGR
Permalink http://canmore.org.uk/site/57705
- Council East Lothian
- Parish Dunbar
- Former Region Lothian
- Former District East Lothian
- Former County East Lothian
Building Notes
In 1946 Basil Spence and Partners designed a house for Sydney W Brown in Kirkhill Braes, Dunbar. This was possibly the first commission for the newly formed practice. The Archive holds a preliminary design for the building which was constructed circa 1948-49.
Archive Details and Summary
The Sir Basil Spence Archive holds an undated presentation drawing for this project which is likely to have been drawn in 1946 because it gives the practice address as 16 Rutland Square, from where it moved the following year.
This text was written as one of the outputs of the Sir Basil Spence Archive Project, supported by the Heritage Lottery Fund, 2005-08.
NT67NE 96 6791 7862
Dunbar, a 13th-century baronial burgh, became a royal burgh in 1445.
G S Pryde 1965.
NT67NE 96 67915 78922 Centre
INTERNAL REFERENCE
SNBR. Soan Museu drawings - Adam Collection.
Vol 23 Nos. 221, 203A & B & 205
EXTERNAL REFERENCE
Dunbar, Dean of Guild Drawings
1896 Dunbar Water Supply. Sections.
Plans. Dunbar, Dean of Guild Drawings. (unnumbered)
Unidentified stable plans.
Elevations and section.
Plans. Dunbar, Dean of Guild Drawings Plan no 5
1894 Unidentified shed and w.c
Plans. Dunbar, Dean of Guild Drawings Plan no 17
1895 161 High Street, Dunbar.
Proposed double cottages.
Plans. Dunbar, Dean of Guild Drawings Plan no 31
1899 Proposed w.c for Mr Purves. Common Close.
Plans. Dunbar, Dean of Guild Drawings Plan no 102
1899 Proposed alterations on attics on house belonging to James M Smith (dormers).
Plans. Dunbar, Dean of Guild Drawings Plan no 105
1901 New w.cs at unidentified house.
Plans. Dunbar, Dean of Guild Drawings Plan no 139
1902 Architect: John Farquharson, 31 Court Street, Haddington.
Unidentified additions for Messrs. Alexander D and Andrew D Melville.
Plans. Dunbar, Dean of Guild Drawings Plan no 157
Unidentified stables.
Plans. Dunbar, Dean of Guild Drawings Plan no 162
Mr J Gillies' property. Proposed new cottage.
Plans. Dunbar, Dean of Guild Drawings Plan no 200
1906 Architect: T Duncan Rhind, ARIBA., Rutland Street, Edinburgh.
Additions and alterations to house in Dunbar for Mrs Croall.
Plans. Dunbar, Dean of Guild Drawings Plan no 223
1908 Proposed improvement to shop front belonging to Miss Downie.
Plans. Dunbar, Dean of Guild Drawings Plan no 254
1911 New petrol store for Messrs Andrew Melville & Sons.
Plans. Dunbar, Dean of Guild Drawings Plan no 301
1913 Architect: Robert Orr, Haddington.
Parish Council Offices
Plans. Dunbar, Dean of Guild Drawings Plan no 322
Proposed wall (balustraded) on Mr Crook's property.
Plans: Dunbar, Dean of Guild Drawings Plan no 83
1893 Ground plan of 4 villas proposed
1895 Proposed double villas
1896 Double villas
1896 Double villas. Passed conditionally upon alteration of vent pipe
Plans: Dunbar, Dean of Guild Drawings Plan nos. 4, 27, 34 and 37 respectively
1893 Proposed additions to shop, saloon and store
Plans: Dunbar, Dean of Guild Drawings plan no 6
1903 Rockmount - proposed alterations (minor)
Plans. Dunbar, Dean of Guild Drawings. Plan no. 170
Garden and proposed hut for Mr A Tait.
Plans. Dunbar, Dean of Guild Drawings. Plan no. 211
1897 'The Cottage' proposed alterations (dormer)
Plans: Dunbar, Dean of Guild Drawings. Plan no. 52
nd Proposed alterations on yard. Plan and elevation.
Plans: Dunbar, Dean of Guild Drawings. Plan no. 8
Belford Inn: Scottish Record Office RHP 9387 1822 - plan and elevation showing alterations.
Photographic Survey (October 1965)
Photographic survey by the Scottish National Buildings Record/Ministry of Works in October 1965.



























































































