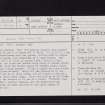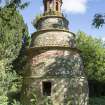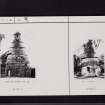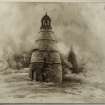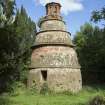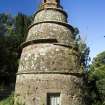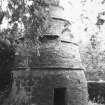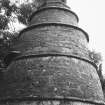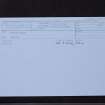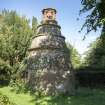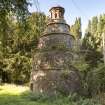Nunraw House, Dovecot
Dovecot (16th Century)
Site Name Nunraw House, Dovecot
Classification Dovecot (16th Century)
Alternative Name(s) Doocot
Canmore ID 56453
Site Number NT57SE 58
NGR NT 59732 70687
Datum OSGB36 - NGR
Permalink http://canmore.org.uk/site/56453
- Council East Lothian
- Parish Garvald And Bara
- Former Region Lothian
- Former District East Lothian
- Former County East Lothian
NT57SE 58 59732 70687
See also NT57SE 5.00.
(NT 59732 70687) Dovecot (NR)
OS 6" map (1969)
Dovecot, Nunraw: This 16th century beehive type dovecot stands 50 yds N of Nunraw (NT57SE 8). It is 57ft 3ins in circumference near the ground, setting back in stages like a pagoda, and surmounted by a stone glover. The walls are 5ft thick at ground level, built in four stages, the first and second stage being of random rubble and the third and fourth stages of dressed stone; there are four string courses. It has a single door and window. Entry for the pigeons is by the glover and by 24 entry holes, cut in a line in the wall, with a broad stone ledge. There are said to be 450 stone nests; the dovecot is in use as a store. Probably this was once a typical beehive, and the domed roof has collapsed and been replaced by the upper stages of masonry (D C Bailey and M C Tindall 1963).
RCAHMS 1924, visited 1919; J Whitaker 1938; C McWilliam 1978
16th century. 4-stage, beehive dovecot, tapering to a late 19th century, hexagonal birdcage cupola. Rubble with dividing rat courses; dressed red sandstone cupola on rubble base. Dovecot reaches 22' with walls 3' 8" thick. Low door with chamfered arrises to surround, and window on ground stage currently blocked. 24 flight holes above 2nd stage rat course. Former lean-to roof to cupola bearing stone thistle, now disappeared.
The number of flight holes is unusually large for the number of boxes, especially in conjunction with the birdcage openings. (Historic Scotland)
Field Visit (29 August 1919)
Some 50 yards north of the house is a 16th century dovecot circular on plan, rising 22 feet in four tiers to a modern cupola.
RCAHMS 1924, visited 29 August 1919.
Photographic Survey (September 1960 - 1962)
Photographic survey of dovecots in East Lothian by the Scottish National Buildings Record in 1960-1962.
















