Yester House
Country House (17th Century)
Site Name Yester House
Classification Country House (17th Century)
Alternative Name(s) Yester House Policies
Canmore ID 56117
Site Number NT56NW 17
NGR NT 54348 67161
Datum OSGB36 - NGR
Permalink http://canmore.org.uk/site/56117


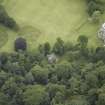
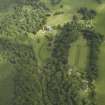



















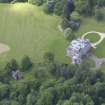









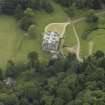
































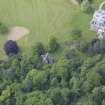










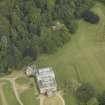







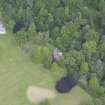










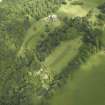




First 100 images shown. See the Collections panel (below) for a link to all digital images.
- Council East Lothian
- Parish Yester
- Former Region Lothian
- Former District East Lothian
- Former County East Lothian
NT56NW 17.00 54348 67161
NT56NW 17.01 Centred NT 543 671 Park
NT56NW 17.02 NT c. 543 671 Garden
NT56NW 17.03 NT 54140 67347 Bridge and Tunnel
NT56NW 17.04 NT 53950 67298 Stables
NT56NW 17.05 NT 53761 67393 Pond
See also:
NT56NW 21 NT c. 543 671 (Old) Yester House
NT56NW 24 NT c. 543 671 Yester House, Park
NT56NW 39 Gates, gate piers and avenue
NT56NW 40 Gardener's house
NT56NW 41 Walled garden
For predecessor tower-house (NT c. 543 671), see NT56NW 21.
Not to be confused with Yester Castle and Goblin Ha' (NT 5563 6668), for which see NT56NE 1.
The house and gardens are visible on vertical air photographs (OS 80/073/122-3, flown 1980).
(Undated) information in NMRS.
(NT 54348 67161) Site preparations for the building of the present Yester House began in 1699. Work began first on the courtyard and offices, the main block of the house being left till last. This was completed in 1728, architects J Smith and A McGill; various alterations were made in 1730's and 1740's by William Adam, and by Robert Adam in 1788-90. In 1797, the house was damaged by fire. The house was re-oriented by Robert Brown in 1830 and 1838-9, the entrance to the three-storeyed mansion being moved to the W end.
J G Dunbar 1972; C McWilliam 1978; RCAHMS AP Catalogue 1978.
NMRS REFERENCE:
Architect: James Smith & Alexander McBill, ground prepared in 1699-1728
William Adam - additions and interior decoration 1729
Robert Adam - alterations to entrance stairway & raise pilasters 1789
Robert Brown - addition of large porch and interior alterations 1830
William Dealcour - murals in Saloon 1761
Alexander Shearer - greenhouse 1849
Joseph Enzer - plasterwork (with Phillip Robertson & Francis Nicols) 1736
Copy of oil painting at Yester House, showing village and old house c. 1700
Colin McWilliam Collection - Correspondence 1973-5 (in Arcadia ring binder) NMRS Printroom. Acc No 1991/53
EXTERNAL REFERENCE:
National Monuments Record, London.
Bedford Lemere Book 519141 - 20 negatives dated 1905
Bodleian Lib. Oxford.
MS Gough Drawings a.4.Nos 23, 39 - 2 drawings of garden lay-outs with canals
Scottish Record Office
RHP 9715 / 20 Alexander Shearer 1849 - plan, elevation & section of greenhouse
[ ? ]. Wright work.
Account of work done by Robert Sampson and his sons for the Earl of Tweeddale.
(#278. 17. 8 Scots).
1666-69 GD 28/2409
Account of Mason work done by Andrew Brysounand Richard Fish for the
Earl of Tweeddale. Shows a balance due of #213.6/-
1670 GD 28/2039
Lead received from the Duke of Queensbury's mines for the house.
Amount and means of payment mentioned. Mr Adam to receive some lead for
himself. Letter from John Marquis of Tweedale to Sir John Clerk.
1730 GD 18/5375/1
Mason Work.
Receipt for account for mason work done by James Thomson for William Heatlie.
1668 GD 28/1992
Receipt for work done by Andrew Bryssone and Richard Fishe for #70.6.8.
towards an account of #337.
1670 GD 28/2035
Mason Work.
Receipt for work done by Andrew Bryson and Richard Fishe for the Earl of
Tweeddale. It amounts to #232.8.4.
1671 GD 28/2049
Mason Work.
Account of work done by Andrew Bryson and Richard Fish for the Earl of Tweeddale
together with a note of sums received already and a precept upon James Sheill.
1671 GD 28/2051
Mason Work.
Account for work done by Andrew Bryson for the Earl of Tweeddale. There
remains a balance of #73.17.4.
1671 GD 28/2076
Mason Work.
Discharged account for work done by Andrew Bryson and Richard Fish for the
Earl of Tweeddale.
1672 GD 28/2078 and 2083
Mason Work.
Six accounts for work done by Andrew Bryson for the Earl of Tweedale.
1672-75 GD 28/2094
Wright Work.
Accounts for work done by Cornelius Mackie for the Earl of Tweeddale.
1672-74 GD 28/2097 and 2098 and 2100
Wright Work.
Account for work and for furniture made by James Baine for the Earl of
Tweeddale.
1670-74 GD 28/2101
Glass work.
Account for work done by Thomas Bryson for the Earl of Tweeddale.
1675 GD 28/2111
Mason Work.
Discharge by Andrew Brysone for work done at Yester for the Earl of Tweeddale.
It ammounted to #264.4.0 Scots.
1676 GD 28/2115
Wright Work.
Discharge for wright work done by John Johnstown and David Rae for the
Marquis of Tweeddale.
1705-6 GD 28/2280
Mason work.
Discharged account for work done by John Mckall and his partners.
1707 GD 28/2282
Wright work.
Discharged account for work done by John Johnston and David Rae.
1707 GD 28/2283
Mason work at Yester House.
Payments (12) made to John Hay, mason. They total #21,250.
Disbursements for Estate of Tweeddale by Allan Macdougall, WS.
1788-89 GD 28 Supp. Box 3/3
Alterations to Yester House.
Letter from Robert Adam, architect to Prefessor Dalzel. He expresses his
opinion of the alterations to be made. He praises the plan and the interior.
1789 GD 28 Supp. Box 10/12
Front of Yester House.
Robert Adam paid #21 for the new elevation.
1789 GD 28 Supp. Box 3/3
Building of Wester Peach Houses.
Built by Andrew Wood, gardener.
1791 GD 28 Supp. Box 3/3
Slater work at Yester House.
Payment made to John Baxter, slater, for work done. (#16.18.1).
Disbursements for Estate of Tweeddale by Allan Macdougall, WS.
1791 GD 28 Supp. Box 3/3
Plumber work at Yester House.
Payment made to William Scott, plumber for work done. (#16.18.1).
Disbursements for Estate of Tweeddale by Allan Macdougall, WS.
1791 GD 28 Supp. Box 3/3
Burn, Robert [1752-1815]. Architect.
Payments made to John Hay, builder in Edinburgh, and John Hay, mason at Yester.
(#306.15.5 and #12). Robert Burn acted as arbiter in the dispute.
Disbursements for Estate of Tweeddale by Allan Macdougall, W.S.
1792 GD 28 Supp. Box 3/3
Wright work done at Yester House.
Payments (8) made to William Donaldson, wright in Edinburgh, to 'account of
work done' to the upper drawing-room and adjoining rooms. (#700.1.2).
Disbursements for Estate of Tweeddale by Allan Macdougall, W.S.
1794 GD 28 Supp. Box 3/3
Lead and plumber work at Yester House.
Payment made to Robert Dicksonm, plumber, for worjk done. (#16.10.1 3/4).
Disembursements for Estate of Tweeddale by Allan Macdougall, WS.
1794 GD 28 Supp. Box 3/3
Building the New Stables at Yester House.
The 'Abstract of Improvements' notes the total cost as #3,856.4.3 1/2.
1820-26 GD 28 Supp. Box 3/4
Work on the door and balustrade of Yester House.
Payment made to Thomas Watson, builder in Edinburgh, for carriage of stones
from Craigleith Quarry to Yester at the request of Robert Brown, Architect.
Charge and discharge for Estate of Tweeddale by Gibson Craigs, Wardlaw
and Dalziel.
1839 GD 28 Supp. Box 3/4
Building at Yester House.
Payment made to Hutchinson and Rogers, Leith, for wood for Yester House
(#103.8.7).
Charge and Discharge for Estate of Tweeddale by Gibson Craigs, Wardlaw and
Dalziel.
1839 GD 28 Supp. Box 3/4
Payment made to John Henderson for making mahogany doors for the lobby.
Charge and Discharge for Estate of Tweeddale by Gibson Craigs, Wardlaw and
Dalziel.
1839 GD 28 Supp. Box 3/4
Payment made to James Anderson for plasterwork. (#38.3.4).
Charge and Discharge for Estae of Tweeddale by Gibson Craigs, Wardlaw and
Dalziel.
1839 GD 28 Supp. Box 3/4
Payment made to John Ramage and Son for plasterwork. (#130.0.11).
Charge and Discharge for Estae of Tweeddale by Gibson Craigs, Wardlaw and
Dalziel.
1839 GD 28 Supp. Box 3/4
Payment made to George and Charles Hay, plumbers, for sheet lead for portico.
(#62.17.10).
Charge and Discharge for Estae of Tweeddale by Gibson Craigs, Wardlaw and
Dalziel.
1840 GD 28 Supp. Box 3/4
Payment of balance amounting to #392.14.0 due to Robert Brown, Architect.
[? 11802-6-]
Charge and Discharge for Estae of Tweeddale by Gibson Craigs, Wardlaw and
Dalziel.
1840 GD 28 Supp. Box 3/4
Payment made to Wallace and Whyte, marble cutters, Leith Walk, for repairing
marble at Yester.
Charge and Discharge for Estae of Tweeddale by Gibson Craigs, Wardlaw and
Dalziel.
1840 GD 28 Supp. Box 3/4
Estimate for 3 additional vineries of #500.
'Estimated Income and Deductions of the Marquis of Tweeddales Estates'.
1850-51 GD 28 Supp. Box 3/4.
(Undated) information in NMRS.
Photographic Survey (1955)
Photographic survey by the Scottish National Buildings Record in 1955.
Watching Brief (June 2015 - February 2019)
NT 54348 67161 A programme of archaeological works took place at Yester House (Canmore ID: 56117) from June 2015 to February 2019.
In 2015 ten trial-pits were excavated to the south of Yester House. Trial-pit 7 revealed a stone culvert and Trial-pit 8 revealed a stone drain. No other features of archaeological interest were found.
In 2016 a watching brief took place in advance of alterations to the gardens. The footing of a sandstone and lime mortar-bonded wall was identified during ground-breaking activities. In addition, there were a number of clay pipe and rubble field drains on various alignments. No other features of archaeological interest were identified.
In 2019 during ground-works for a garage extension, a watching brief identified a stone box drain running parallel with the southern wall of the existing extension and a vaulted stone drain immediately to the E of the extension on a N-S alignment. The vaulted drain cut the box drain. Both of these features were associated with the house and its estate. Landscaping work associated with the construction of the house meant that the potential for identifying earlier features was negligible.
Archive: NRHE (intended), reports lodged with East Lothian SMR
Funder: Private individual
OASIS ID: cfaarcha1-216022
OASIS ID: cfaarcha1-350106
Samantha Hickman, Gary Savory and Magnus Kirby - CFA Archaeology Ltd
(Source: DES Vol 20)









































































































