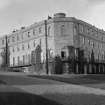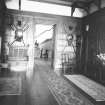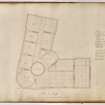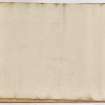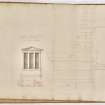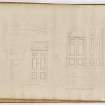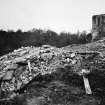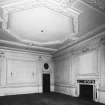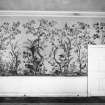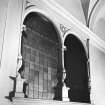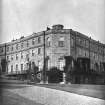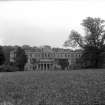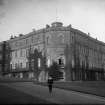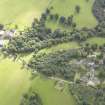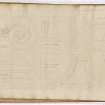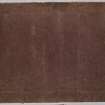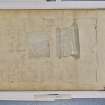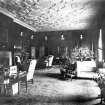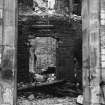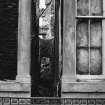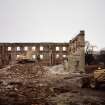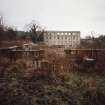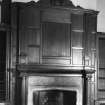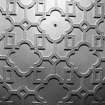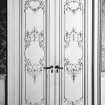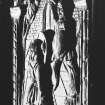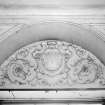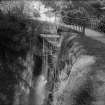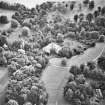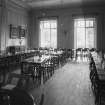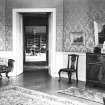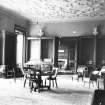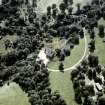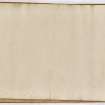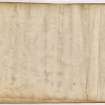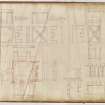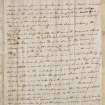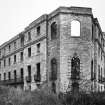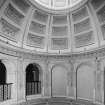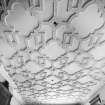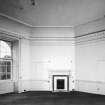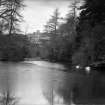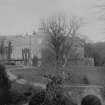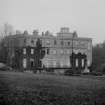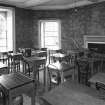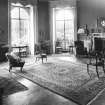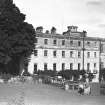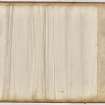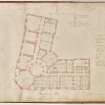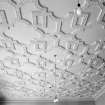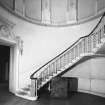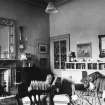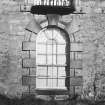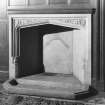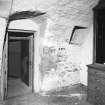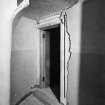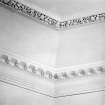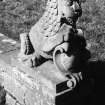Minto House
Country House (18th Century)
Site Name Minto House
Classification Country House (18th Century)
Alternative Name(s) Craigmount School; Craigmont School; Minto Estate; Deaf Enterprises Limited
Canmore ID 55453
Site Number NT52SE 11
NGR NT 57220 20459
Datum OSGB36 - NGR
Permalink http://canmore.org.uk/site/55453
First 100 images shown. See the Collections panel (below) for a link to all digital images.
- Council Scottish Borders, The
- Parish Minto
- Former Region Borders
- Former District Roxburgh
- Former County Roxburghshire
(NT 5722 2046) Minto House (NAT)
OS 6" map (1938)
The remains of the border peel at Minto, destroyed by Hertford in 1545, are incorporated in the present Minto House, erected in 1814.
New Statistical Account (NSA) 1845 (D Aitken); T Hannan 1928; A Harvey 1930
No further information discovered. Minto House appears to be entirely modern, with no visible indications of antiquity. It is now in use as a school for girls (Craigmount).
Visited by OS (WDJ) 30 September 1965
Minto House is to be demolished.
Information from The Scotsman 29 July 1970
NT52SE 11.01 5724 2067 Residential Block/Huts
NT52SE 11.02 5720 2066 Gymnasium/Stables
NT52SE 11.03 5713 2074 Laundry Cottage
NT52SE 11.04 57165 20494 Terrace Garden
See also NT52SE 43 Stables
NT52SE 8 Church and Graveyard
Demolished
ARCHITECT: William Adam, repairing and building, 1740's
Archibald Elliot, 1814
Sir Robert Lorimer, 1894 - 1906 - garden terraces etc.
NMRS REFERENCE:
PLANS:
Dick Peddie & MacKay, Edinburgh survey
Bin 26, Bag 2 Aitken & Turnbull, Hawick 1960
Dick Peddie & MacKay, Edinburgh new outbuildings
Bin 37, Bag 1 Dick Peddie & MacKay 1967
Scheme for Alterations
Dick Peddie & MacKay, Edinburgh Dick Peddie & MacKay n.d. (c.1970)
PRINTS AND DRAWINGS:
Lorimer Collection - drawings of Minto House
A complete set of photostats of original drawings was deposited in the Record by Lord Minto, 1965. A bound volume of these original drawings by Alexander Elliott is held in the NMRS Print Room (missing at time of upgrade, 23.11.1998)
Photostats of plans RXD 267/2, 6, 7, 13, 15, 16, 18, 19, 20, 21, 24, 25 and 26 were checked against the building prior to demolition to detemine alterations and differences in the house as built. These annotated plans are filed with the originals. (At time of upgrade, these are not filed with the photostat negatives, but are possibly with the missing originals)
REFERENCE:
SCOTTISH RECORD OFFICE
Alterations at Minto House.
Payments to Robert Bunyan, mason for taking down the Jamb House and making of new closets.
Account Book of Walter, Earl of Tarras.
1687 - 1691 GD 157/692
'A Particular account of money disbursed to workmen and for materials'.
Payments to quarriers, masons, wrights and slaters for improvements and repair work carried out at Minto House and Estate and at Harden.
Account Book of Walter, Earl of Tarras.
1687 - 1691 GD 157/682
[*Walter Scott of Highchester 1644 - 1693 created Earl of Tarras].
Marble chimney hearths [at Minto House].
Payment of (Scots pounds)9 to Robert Bunyan and his son, for 10 days work building hearths for 4 chimneys and laying them before with marble and fitting them with pigs.
Account Book of Walter, Earl of Tarras.
1687 GD 157/682
BODLEIAN LIBRARY
MS Gough Maps 39 fol.28, late 18th Century - tinted plan and elevation
NATIONAL LIBRARY OF SCOTLAND
Salton Papers, Box 28 F1 - plans of new farm buildings
Photographic Survey (1956)
Photographs of the exterior of Minto House, Roxburghshire, by the Scottish National Buildings Record in 1956.










































































































