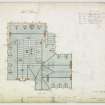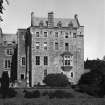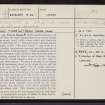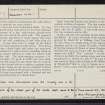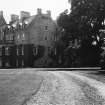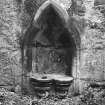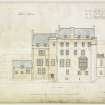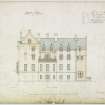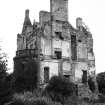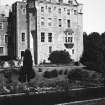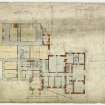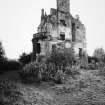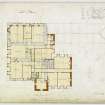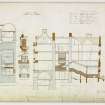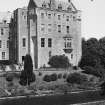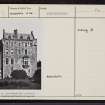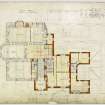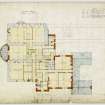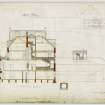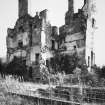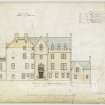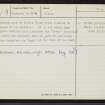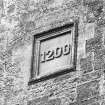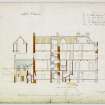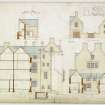Following the launch of trove.scot in February 2025 we are now planning the retiral of some of our webservices. Canmore will be switched off on 24th June 2025. Information about the closure can be found on the HES website: Retiral of HES web services | Historic Environment Scotland
Cavers House
Country House (18th Century), Tower House (16th Century)
Site Name Cavers House
Classification Country House (18th Century), Tower House (16th Century)
Alternative Name(s) Warden's Tower
Canmore ID 55298
Site Number NT51NW 9
NGR NT 54060 15455
Datum OSGB36 - NGR
Permalink http://canmore.org.uk/site/55298
- Council Scottish Borders, The
- Parish Cavers
- Former Region Borders
- Former District Roxburgh
- Former County Roxburghshire
NT51NW 9.00 54060 15455
NT51NW 9.01 54065 15725 Coach House
(Centre: NY 5405 1545) Tower (NR) (Ruin) Cavers House.
OS 6" map (1923)
Cavers House. Built mainly between 1750 and 1884, the large mansion known as Cavers House has grown round a lofty tower which now forms its SE. side; but this tower, which is known locally as the "Warden's Tower", may itself be a secondary construction imposed upon the remains of still earlier building. Unfortunately the tower has undergone such extensive alteration that little or nothing remains by which it can be dated. Its size, however, would suggest a date in the later 15th or early 16th century.
On plan it consists of an oblong block measuring about 50 ft. along the S wall by 29 ft. over the E gable; the W gable, however, shows a re-entrant angle at its S end measuring 8 ft. 6 in. from N to S by 3 ft. 6 in. from E to W. The walls vary from 4 ft. 6 in. to 8 ft. 6 in. in thickness. In height there are five storeys and an attic. Both attic and battlements are wholly modern while the two floors beneath were rebuilt in the 17th century, but the three lower floors probably date from about 1500. The masonry is rubble for the most part, but in the lowest part of the S wall there is a considerable amount of ashlar in large blocks. None of the windows is earlier than the 17th century and the majority are quite modern.
The tower has been modernised inside. In 1890 the removal of the vault above the first floor disclosed the presence of a fine 13th-century piscina-niche near the east end of the south wall. This appeared to be in situ, and hence it would appear that some part of the wall containing it was older than the tower. It may have been a vestige of the Baliol castle of which mention is made below. The piscina niche has a foiled head, and when first uncovered was enclosed by a plain circular moulding which an ignorant mason removed to make the feature flush with the wall. The niche-opening measures 2 ft. 3 in. in height, 1 ft. 4 1/4 in. in width, and 7 1/4 in. deep, while the sill, shaped on the dexter side as a piscina and on the sinister side as a credence, projects about 3 in. more, being set out on two moulded brackets formed like capitals of the period, the lowest member of each being cone-shaped with a floriated end and finishing downwards in a thumb-knot. Apart from this feature, the interior of the tower contains nothing of interest.
The first extension of the tower was a wing thrown out to the N in alinement with the E gable; it was built about 1700, but was reconstructed in 1887.
In the 12th and 13th centuries Cavers belonged to the Baliols. In 1352-3 the lands of the barony were granted by David II to William, Lord Douglas. As time went on certain parts of the barony were alienated, and in 1511 James IV made a fresh grant of the free barony of Cavers to James Douglas- this included the town of Cavers with the lands, castle, manor and mill. The "castrum" of this latter charter is probably the existing tower, and it is again mentioned in a charter of 1576-7.
(Reg Magni Sig Reg Scot 1984). In 1542 Cavers was burnt by Dacre with the help of Sir Walter Scott of Branxholm (Acts Parl Scot), and in 1545 it figures in a list of places "brent, raced, and cast doune" by Hertford (D Laing 1855; Haynes "Collection of State Papers", p.53).
RCAHMS 1956, visited 1933
Cavers House was demolished while the RCAHMS inventory was in the press.
".. The foundations of the oldest part of the house date back to the year 1200..." (J A H Murray 1913)
Trans Hawick Archaeol Soc 1953
A substantial part of Cavers House still remains to its eaves, though it is roofless. It is not clear from the account given whether this includes the 'tower' described above. The owner was emphatic that no part of the house could have been described as 'ruin' at the time of the last revision.
Information from OS (J C Armitage) 8 February 1966
NMRS REFERENCE:
Cavers House was gutted in 1952/3 and demolished in1953. Information from Demolitions catalogue held in RCAHMS library.
Circa 1500 large 5 storey tower house, probably incorporating part of a 13th century castle. Upper two floors altered in 17th century and the tower enlarged to the North in the mid 18th century to form a classical mansion house with symmetrical 7 bay front to east with a 3 window semi-circular advanced bow at centre.
Substantially re-modelled in the Scottish Baronial style in 1885-7 by Kinnear and Peddie who reduced the projecting bow to 2 storeys and added gabled attics to the Tower and north wing and a large additional wing to the NW. This wing and part of the North wing demolished in 1953 and the house unroofed. Cavers Castle belonged in 12th and 13th centuries to the Baliols. The present tower is presumably that mentioned in the grant to James Douglas in 1511. (Historic Scotland )
Sbc Note
Visibility: Upstanding building, which may not be intact.
Information from Scottish Borders Council
































