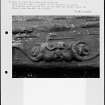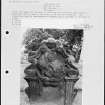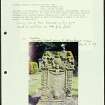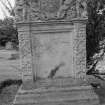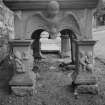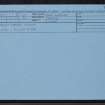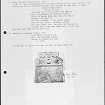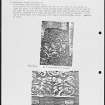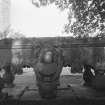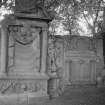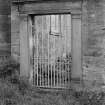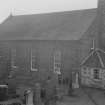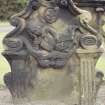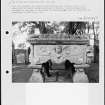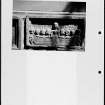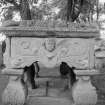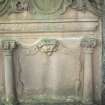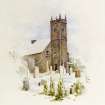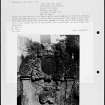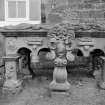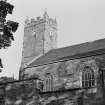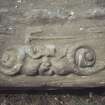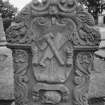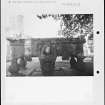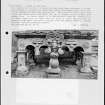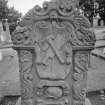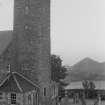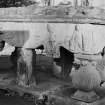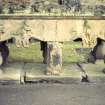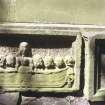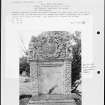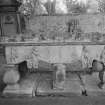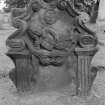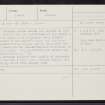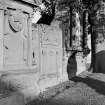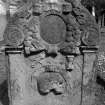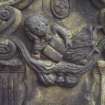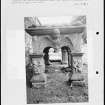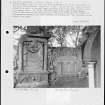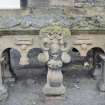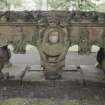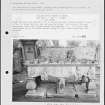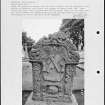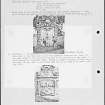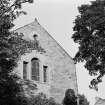Tranent Parish Church And Burial-ground
Burial Aisle (16th Century), Burial Ground (Medieval), Church (19th Century), Church (15th Century), War Memorial (20th Century)
Site Name Tranent Parish Church And Burial-ground
Classification Burial Aisle (16th Century), Burial Ground (Medieval), Church (19th Century), Church (15th Century), War Memorial (20th Century)
Alternative Name(s) Mortuary Aisle Of The Cadells Of Cockenzie; War Memorial Plaque
Canmore ID 55019
Site Number NT47SW 8
NGR NT 40270 73381
Datum OSGB36 - NGR
Permalink http://canmore.org.uk/site/55019
- Council East Lothian
- Parish Tranent
- Former Region Lothian
- Former District East Lothian
- Former County East Lothian
NT47SW 8 4027 7337.
(NT 4027 7337) Tranent parish church was erected in 1800 and altered in 1954 (G Hay 1957) on the foundations of apparently a late 15th century church with transepts and a central tower. The remains of the priest's door, and the lower courses of pre-Reformation walling are in the S wall and W gable, while there are two pre-Reformation buttresses at the W end of the N wall. The pre-Reformation church was granted to Holyrood Abbey c.1150.
The ruined mortuary aisle of the Cadells of Cockenzie which projects from the N wall, has a 2-light window, now built up, which may be of 16th century date.
RCAHMS 1924, visited 1920
As described.
Visited by OS (RD) 4 January 1972.
The Statistical Account of Tranent, published 1794, gives a detailed description of the earlier church:
"Ecclefiaftical State.- The church is a very ancient, incommodious, and unhealthy fabric. No account of its antiquity is any where to be found; but moft people fkilled in architecture have little hefitation in pronouncing it 500 or 600 years old. The outward form refembles 3 oblong buildings, placed fideways, the middle being confiderably longer at each end than the other two. The communication within is by arches of different forms and fizes. A fquare tower rifes from the centre of the whole, fupported by the fide walls of the middle building, and by two crofs arches. The roof is vaulted, and covered with ftone. The windows are few, and ill conftructed; and, in a dark and gloomy day, ferve only to make "darknefs vifible." Either the church has originally been funk below the furface of the ground, or the furrounding burying-ground has been much heightened by the immenfe number of bodies interred in it; for the accefs to the pulpit is by a defcent of 4 fteps from the church-yard."
Field Visit (9 February 1923)
The parish church was erected in 1800 (i) on the foundations of apparently a late 15th century church with transepts and central tower, a description of which is given in the Statistical Account, vol. x., pp. 88-9. The remains of the priest's door which has moulded jambs, and the lower courses of pre-Reformation walling are seen in the south wall of the present building. Similar walling is found in the west gable, and two pre-Reformation buttresses occur at the west end of the north wall. This pre-Reformation church belonged to Holyrood Abbey, having been originally granted to it c. 1150 by Thor son of Swain, upon which connection see Historical Note. The parish then included Prestonpans.
The ruined mortuary aisle of the Cadells of Cockenzie, which projects from the north wall, has a two-light window with circled heads which may date from the 16th century; the window is now built up.
SEPULCHRAL MONUMENTs.-The church-yard is unusually rich in sepulchral monuments. These are described in Proc. Soc. Ant. Scot. vols. xlv.-xlvi. (1) The most interesting memorial is probably that of Alexander Craufurd a former priest of Tranent, who died c. 1489. It is a recumbent slab now lying south of the church, is 3 inches thick, 4 feet 1 inch broad and has a present length of 7 feet 4 inches. A marginal inscription in Gothic lettering reads:
ALEXANDER : CRAUFORD : QUONDAM :
VICARIUS : DE : TRANENT : QUI: OBUT :
DIE : MENSIS : DECBR : AN: - - - -
An Alexander Craufurd was Clerk of the Chapel Royal towards the close of the 15th century (ibid. xlvi., p. I4I) . The panel bordered by the inscription contains a cross set on a graded base of four steps; the arms have ended in trefoils. From top to foot of base the cross measures 4 feet 10 inches. On the dexter side of the cross a late form of chalice, 1 foot 8 inches long, is incised, and on the sinister is a shield bearing within a bordure a fess ermine (Craufurd). On the chief in Lombardic lettering are the initials A and C flanking a star.
(2) A recumbent slab of the 16th century now lying in the lower portion of the graveyard bears a shield charged with a lion rampant apparently surmounting a baton (? for Ferguson). Flanking the shield are initials A F and I C.
(3) On the exterior of the north wall of the church is a moulded panel, within which,beneath a helmet and mantling, is a shieldcharged with a fess between three roundels (bezants). ‘John Fawside of that ilk’ is inscribed on a label below.
(4) The 18th century memorials are heavily and elaborately carved, the Scott and Seton table-stones being specially noteworthy.
HISTORICAL NOTE. The pre-Reformation church of ‘Travernent’ or Tranent belonged to Holyrood Abbey, having been granted to it c.1150 by Thor, son of Swain, who, as Thor of Travernent or Trevernent, is a witness to several charters by David 1. Thor's ancestors had already been benefactors to the church, apparently its founders, and Thor himself added two houses and two tofts. The grant was confirmed by Richard, the contemporary bishop of St. Andrews, Tranent being in that diocese, and was repeated by Malcolm IV(1153-65), subject to the rights of Walerannus the chaplain, whose tenure was to continue till his death. Travernent subsequently (temp. King William) became the property of the De Quinceys. The vicarage was rated for episcopal taxation at £12 (St. Cuthbert's Edinburgh at 20 merks) in addition to an assessment of the altar offerings. In 1250 Roger de Quincey, Earl of Winton, exempted the Abbey and its tenants in Preston and the grain of Preston due to the church of Tranent from multure to his mill at Tranent (ii).
In 1633 the church was annexed as a prebend to the new bishopric of Edinburgh (iii) but, on the dissolution of the bishopric, reverted to its purely parochial status.
RCAHMS 1924, visited 6 April 1920.
(i)New. Stat. Acct. ii., p. 300 ; (ii) Munimenta Sanctce Crucis, passim; (iii) Reg. Mag. Sig. s.a. No. 2225.





















































