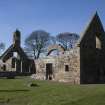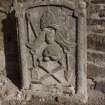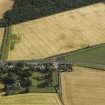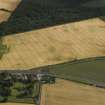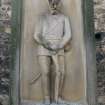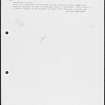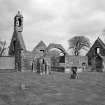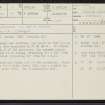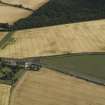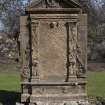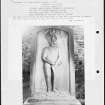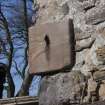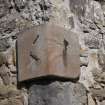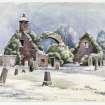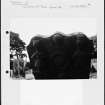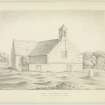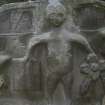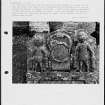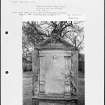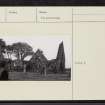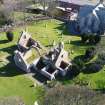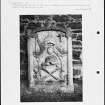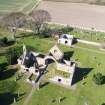Pricing Change
New pricing for orders of material from this site will come into place shortly. Charges for supply of digital images, digitisation on demand, prints and licensing will be altered.
Gladsmuir, Old Parish Church And Churchyard
Church (17th Century), Churchyard (17th Century), Sundial (17th Century)
Site Name Gladsmuir, Old Parish Church And Churchyard
Classification Church (17th Century), Churchyard (17th Century), Sundial (17th Century)
Canmore ID 54958
Site Number NT47SE 1
NGR NT 45785 73327
NGR Description Centred NT 45785 73327
Datum OSGB36 - NGR
Permalink http://canmore.org.uk/site/54958
- Council East Lothian
- Parish Gladsmuir
- Former Region Lothian
- Former District East Lothian
- Former County East Lothian
NT47SE 1 45785 73327
See also NT47SE 2.
(NT 4579 7332) Church (NR) (remains of)
OS 6" map (1969)
This church, now roofless, was built in 1695 (G Hay 1957) as a successor to that described on NT47SE 2. It stands in a graveyard, N of its successor, the present parish church. On plan it is oblong, measuring 71' x 25 3/4' with an aisle 24' broad projecting 24' from the N wall.
RCAHMS 1924, visited 1913
This church now forms part of the graveyard. There is a lintel on its S side, dated 1695, and a sundial on the SW corner dated 1700.
Visited by OS (BS) 15 October 1975
Field Visit (19 May 1913)
The ruins of the former parish church of Gladsmuir lie to the north of its successor, within a graveyard on the north side of the Edinburgh to Haddington highway, 3 miles west of the Railway Station at Haddington. The Statistical Account says that ‘the church of Gladsmuir was built by Baillie of Lamington, in the year 1695, and the parish was then formed by annexations from the contiguous parishes, Tranent, Haddington and Aberlady’ (l).
On plan the building is an oblong. On the north wall a transeptal aisle opens into the church by a wide archway with semicircular head; the arrises are chamfered and spring from a simply moulded impost. Two of the voussoirs project inwards in an unusual manner. Joist holes in the lateral walls indicate the position of lofts at the east and west ends of the church and at the north end of the aisle. The entrance of the church is in the south wall and of the aisle in its east wall. Three windows in the south wall and one in the north wall lit the interior, and there are windows in the gables above the floor level of the lofts. These windows are lintelled and have apparently been provided with outer shutters. The skew of the west gable is crow-stepped and is surmounted by a late 17th century belfry. The south wall is imperfect, but the other walls are fairly complete to the wall head some 12 feet above the ground. From east to west the building measures externally 71 feet by 25 feet 9 inches; the aisle is 24 feet broad and projects 24 feet from the north wall. The walls are 2 feet 10 inches thick.
SUNDIAL. On the south-west angle of the building is a two-faced sundial dated 1700.
SOCKET-STONE.(?) On the west side of the entrance to the churchyard is a regular block of freestone 2 feet 9 inches by 2 feet 4 inches, in which an oblong cavity, measuring 1 foot 3 inches by 10 inches, is hollowed out to a depth of 4 inches. The workmanship is crude.
RCAHMS 1924, visited 19 May 1913.
(1) Vol. vii., p. 312.





























