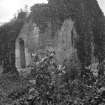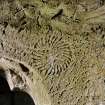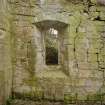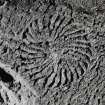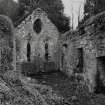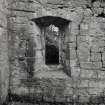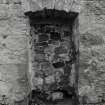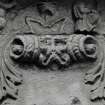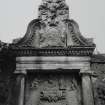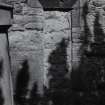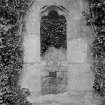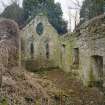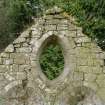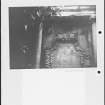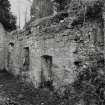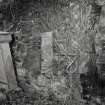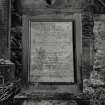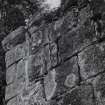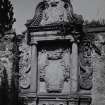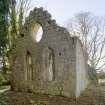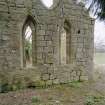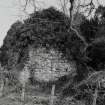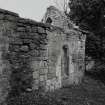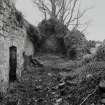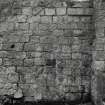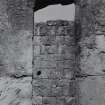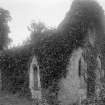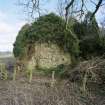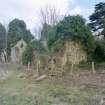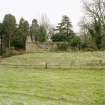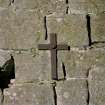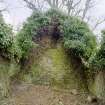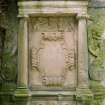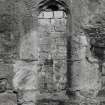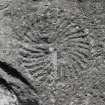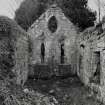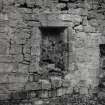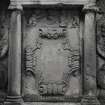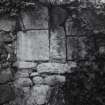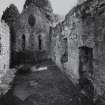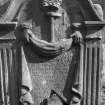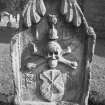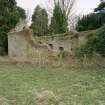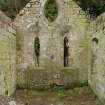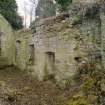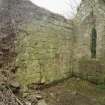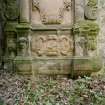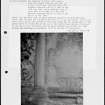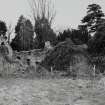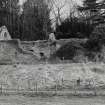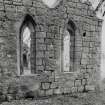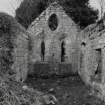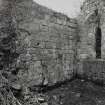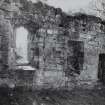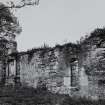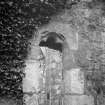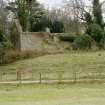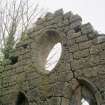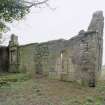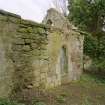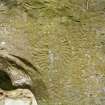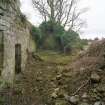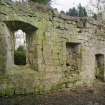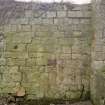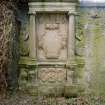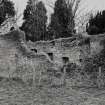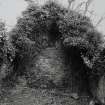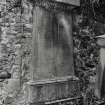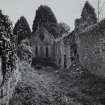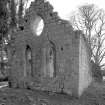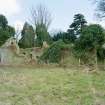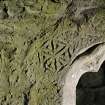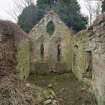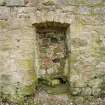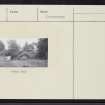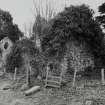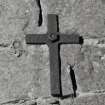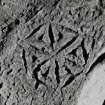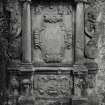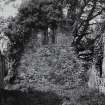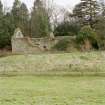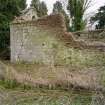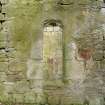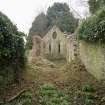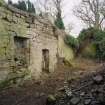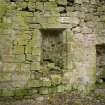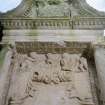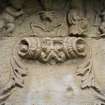Pricing Change
New pricing for orders of material from this site will come into place shortly. Charges for supply of digital images, digitisation on demand, prints and licensing will be altered.
Keith Marischal Church
Church (13th Century), Commemorative Monument (17th Century), Grave Slab (Medieval), Bell (17th Century)
Site Name Keith Marischal Church
Classification Church (13th Century), Commemorative Monument (17th Century), Grave Slab (Medieval), Bell (17th Century)
Alternative Name(s) Keith Kirk
Canmore ID 54817
Site Number NT46SW 3
NGR NT 4486 6456
Datum OSGB36 - NGR
Permalink http://canmore.org.uk/site/54817
First 100 images shown. See the Collections panel (below) for a link to all digital images.
- Council East Lothian
- Parish Humbie (East Lothian)
- Former Region Lothian
- Former District East Lothian
- Former County East Lothian
NT46SW 3 4486 6456
(NT 4486 6456) Keith Church (NR) (remains of)
OS 6" map (1971)
The remains of this church measure overall 63 1/2' by 22' and consist of a nave and chancel. The E gable and adjoining part of the S wall are of 13th century construction but elsewhere there is evidence of later rebuilding. RCAHMS 1924
Keith church is generally as described.
Visited by OS (JTT) 14 September 1965 and (BS) 29 July 1975.
SURVEY:
This site was surveyed as part of the Listed Buildings Recording Programme (LBRP) for 1999-2000.
Although the site was recorded by RCAHMS in 1913 for the Inventory of Monuments in East Lothian (no. 82), the owner (Lady June Douglas-Hamilton of Keith Marishcal House) contacted RCAHMS about serious deterioration of the fabric caused partly by the site having been undermined by a highly active colony of badgers. This entry is supplementary to the Inventory account.
In comparison with the plan of the structure made in 1913, recent investigation underlined the extent of structural collapse during the 20th century. Extensive lengths of the north and south walls have fallen down. Some 6m of the north wall, to the east side of the middle, are now reduced to rubble. The south wall is badly bowed and cracked. The east gable appears to be losing its bond with the north and south walls. There is also a very substantial crack in the east gable which represents considerable recent deterioration in this area from the evidence of photographs are used as a basis of comparison.
Detailed survey suggests that the only primary portion of the building, which may be ascribed to the 13th century on the basis of its stylistic features, is the east gable and some 4-5m of the north and south walls (see hatching of plan completed 2000). The east gable is pierced by two lancets with a vesica surmounting them, a composition which is clearly early Gothic in character but is unusual in relatively diminutive parish church. The features of the east gable appear somewhat oversized for the size of the building, and the possibility exists that the original building may have been intended to have been altogether more substantial than it now appears, perhaps having been conceived as cruciform on plan or with a wider and longer nave. The vesica is not unique in Scotland in the 13th century. Another example used in an east gable is to be found at Pluscarden Priory, Morayshire and an example used in a west gable is at Dunblane Cathedral, Perthshire.
Of particular interest is the easternmost window in the south wall, an insertion which may be acsribed to the 14th century or early 15th century on the basis of its cusped head and plain external chamfer. On either side of its head are incised roundels, that to the east consisting of undulating rays and that to the west forming a chip-carved hexagon. The interpretation of these motifs is not clear, but what can be said with some certainty is that this window was intended to light the altar.
During the course of survey very virulent plant growth which had encased the building for many years, was partially removed. This revealed the whereabouts of a late medieval grave-slab which is referred to in the Inventory account but had long been thought to have been lost.
Lady June Douglas-Hamilton has collated an extensive amount of historical material on the history of the church, a copy of which is due to be deposited in the NMRS.
NMC October 2000
Non-Guardianship Sites Plan Collection, DC28057, 1937.
Field Visit (25 August 1913)
The ruin of this church is situated on a knoll a short distance to the north of the mansion of Keith-Marischal, which is distant 2 miles west-south-west from Humbie Station. The building (fig. 93) is orientated and has comprised nave and chancel, as is indicated by the lesser width of the latter division. The west gable and portions of the lateral walls, more particularly towards their western end, have been reconstructed in post-reformation times. The east gable and the eastern end of the south wall do not appear to have been interfered with since their erection in or about the 13th century. The former measures 15 feet from ground level to the wall head, above which it is skewed to receive a steeply pitched roof. In this gable are two narrow lancet windows with pointed heads. Exteriorly a broad double chamfer is carried round the jambs and heads, which are widely splayed to the interior. The sills are modern. Above these windows is a vesica, from which the infilling has been removed.
At the eastern end of the south wall is a window 1 ¾ feet wide at the daylight, with a chamfer-cusped head and elementary eyes. The head is formed from a single block of ashlar, on which is incised a circle on either side of the head, the wester with six straight rays, the easter with closely set undulating rays. Similar roundels are found in Rome in the churches of S. Sabina and S. Maria in Cosmedin flanking crosses on 8th and 9th century pluteii (1). The remainder of the south wall is enshrouded in ivy, and a close examination is impossible. The north wall is fragmentary, and. the west gable, as aforesaid, has been rebuilt. The structure exteriorly is 63 ½ feet long, 19 feet wide at the chancel and 22 ¼ feet wide at the nave. Internally the chancel is 27 ¼ feet long, 13 feet 10 inches wide at the east end and 12 feet 9' inches wide at the chancel arch. The nave is 29 ¼ feet long and 15 ½ feet wide. The east gable is 2 feet 7 inches thick, and the south wall 2 feet 9 inches.
GRAVESLAB. Lying against the north-west angle of the church is a graveslab 4 feet 1 inch in length, which tapers in width from 12 to 10inches, with both ends missing. A margin is droved on either side, and in the centre is incised a sword 3 feet long with elevated quillons, hilt and pommel.
SEPULCHRAL MONUMENT. Against the exterior of the south wall is built a Renaissance monument to Anderson of Whitburgh, dated 1685. It bears the arms of Anderson impaled with those of Forrester or Hunter-a saltire engrailed between four mullets; three hunting horns below a star in chief.
BELL.-Within the mansion (No. 83) is preserved the church bell dated 1620 (fig. 30).The bell is complete with canons and measures 1 foot 3 inches in diameter at skirt, 8 ¼ inches in diameter at crown. It is 11 inches in height from the skirt to the bottom of the canons and 15 inches high over all. Beside the date, which is in relief, is a symbol, also in relief, a crown surmounting a hammer, this being the insignia of the Incorporation of Hammermen of Edinburgh. It is flanked by the initials G. H. for George Hog, who cast several bells during the early part of the 17th century, including one at Closeburn Church, Dumfriesshire (2) which is inscribed ‘apud Poterraw’ locating his foundry in the street of that name in Edinburgh.
HISTORICAL NOTE. A church at Keith was granted c. 1160 by Simon Fraser to the monks of Kelso. This church was also known as that of ‘Hundeby-Keith’ and was represented by the former church of Humbie as aseparate parish. But some time before 1176 Hervey de Keith or Hervey Marischal founded a 'Chapel' (capella de Keth hervei) in his own vill of Keith, which is also referred to as a ‘church’ and was served by a parson and which paid 20/ annually to the church of Keith (Hundeby). It is therefore the foundation at Keith-Marischal which is the subject of this article (3). On the Keith family and the two Keiths see [RCAHMS 1924] Introd. p. xxi.
According to a modern inscription on the south wall the building was erected as a private chapel in the reign of David I by Hervey de Keith, King's Marischal in the reign of Alexander II. This would date the structure at least a century earlier than the architectural evidence warrants. Later the church served the parish of Keith-Marischal, which was merged in 1618 with that of Keith-Hundeby to form the parish known from the latter as Humbie.
RCAHMS 1924, visited 25 August 1913.
(1) Lombardic Architecture, Rivoira i. 127-8; (2) Inventory of Monts. in Dumfriesshire, Art. No. 58; (3) Liber de Calchou passim.










































































































