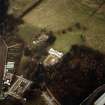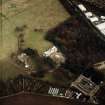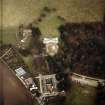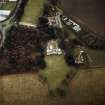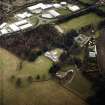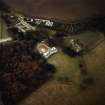Newhailes, Dovecot
Dovecot (18th Century)
Site Name Newhailes, Dovecot
Classification Dovecot (18th Century)
Alternative Name(s) Newhailes House; Doocot
Canmore ID 53889
Site Number NT37SW 52
NGR NT 32532 72437
Datum OSGB36 - NGR
Permalink http://canmore.org.uk/site/53889
- Council East Lothian
- Parish Inveresk (East Lothian)
- Former Region Lothian
- Former District East Lothian
- Former County Midlothian
The Dovecot is situated at the south end of the large walled Kitchen Garden (NT37SW 168.07 3255 7253 Newhailes, Walled Gardens) and is a conventional, single-chambered lectern type, measuring ca. 5.5m by 3.7m. Its walls are of harled sandstone random rubble with ashlar dressings. The south wall is centred by an double-door entrance. The interior is lit by a small square opening above the door (which may once have contained an ornamental carved panel) and two symmetrically-placed bulls-eyes. The east and west faces are crow-stepped, the steps being unusually long and forming just three in total. The north face is blank. A rat-course surrounds the structure. The roof is lost but was formerly slated and centred by a single timber dormer punctuated with flight-holes set above alighting ledges. The interior is lined with 614 stone nesting boxes to almost its full height.
The age of the dovecot is difficult to determine. It seems likely however, that it dates from the late-17th or early-18th century. It may be that 'dovecoat' mentioned as being part of the estate of 'Broughton house' (Whitehill) in 1709.
In a very poor state of repair, the Dovecot is currently protected under temporary corrugated iron roofing.
Information from NTS
NT37SW 52 32532 72437
The dovecot at New Hailes House (NT 32687 72505) is a rather black, unkempt building, among glass houses and potting sheds. It is single-chambered, rectangular, measuring 18' x 12'2". The single string course has been removed from the W wall and half the N wall, which are used for attached glass houses. Each gable has 3 stone steps. The entrance in the S wall has had a double door. The roof is slated. The interior contains 614 sandstone nests.
A N Robertson 1945
NT 32532 72437. A dovecot as described.
Visited by OS (BS) 20 August 1975
NT37SW 52 32532 72437
NT37SW 168.00 32687 72505 Newhailes, House and Gatepiers
NT37SW 168.01 3263 7256 Newhailes, Ice House
NT37SW 168.02 32555 72417 Newhailes, Stables
NT37SW 168.03 32509 72397 Newhailes, Gardener's Cottage
NT37SW 168.04 3254 7270 Newhailes, Grotto
NT37SW 168.05 3253 7293 Newhailes, Tea House
NT37SW 168.06 32590 72680 Newhailes, Earl of Stair's Monument
NT37SW 168.07 3255 7253 Newhailes, Walled Gardens, Fruit Store and Terraced Walk
NT37SW 168.08 32666 72301 Newhailes, Main Gate
NT37SW 168.09 3273 7246 Newhailes, Formal Garden, Geographical Survey
NT37SW 168.10 32649 72298 Newhailes, Lodge
NT37SW 168.11 32642 72492 Newhailes, Servants' Tunnel
Photographic Survey (1 July 1959)
Photographic survey by the Scottish National Buildings Record in July 1959.
Standing Building Recording (12 December 2017 - 5 April 2018)
NT 32532 72438 A historic building survey, including photographic and measured survey, historical research and assessment of the renders, was conducted, 12 December 2017 – 5 April 2018, in advance of restoration work. Newhailes Doocot is located in the former walled garden of Newhailes House and its estate. It is a lectern-style doocot with stepped gables, three flight-holes on the middle of the elevation and an entrance to the SE. Traces of overlapping harling and other render has been identified on the external fabric.
The original structure is of probable early to mid-18th-century date, although it is not impossible that construction took place at the end of the 17th century. No trace of the original roof remains, but elements of a mid-19th-century replacement roof have been identified. Archive photography indicates that a dormer with flight holes and alighting ledges was once positioned centrally on the single-pitch roof, although this feature has since lapsed. At the end of the 19th century several outbuildings and glasshouses associated with the walled garden were built against the doocot, which fell into increasing disrepair over the course of the 20th century.
Archive: NRHE (intended)
Funder: National Trust for Scotland
Tudor Skinner – Addyman Archaeology
(Source: DES Vol 19)


























