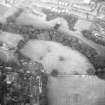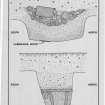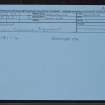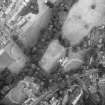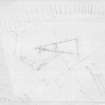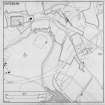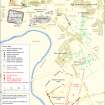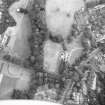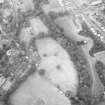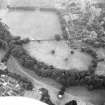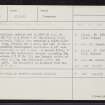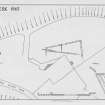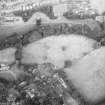Pricing Change
New pricing for orders of material from this site will come into place shortly. Charges for supply of digital images, digitisation on demand, prints and licensing will be altered.
Inveresk
Enclosure (Roman), Unidentified Pottery (Roman)
Site Name Inveresk
Classification Enclosure (Roman), Unidentified Pottery (Roman)
Alternative Name(s) Lewisvale Public Park; Eskgrove; Catherine Lodge
Canmore ID 53872
Site Number NT37SW 39
NGR NT 3482 7212
Datum OSGB36 - NGR
Permalink http://canmore.org.uk/site/53872
- Council East Lothian
- Parish Inveresk (East Lothian)
- Former Region Lothian
- Former District East Lothian
- Former County Midlothian
Trial Trench (27 September 1965 - 2 October 1965)
NT37SW 39 3482 7212.
Excavations carried out in 1965 by J K St Joseph at NT 348 721 in a field N of the playing field attached to Lewisvale Public Park revealed a ditch 6-10' wide and 275' long, forming the N side, and 140' of the E side of an apparently rectangular enclosure. A 12' wide causeway lay centrally in the N side. A second ditch, 5' wide, identified as the water-pipe channel supplying the Antonine bath-house (NT37SW 13), now largely robbed of its original stone lining, ran obliquely across the enclosure for 400'. The enclosure is distinct from the triple ditch NT37SW 21.
D R Wilson 1966; 1967
Trial Trench (26 September 1966 - 30 September 1966)
NT37SW 39 3482 7212.
Excavations carried out in 1965 by J K St Joseph at NT 348 721 in a field N of the playing field attached to Lewisvale Public Park revealed a ditch 6-10' wide and 275' long, forming the N side, and 140' of the E side of an apparently rectangular enclosure. A 12' wide causeway lay centrally in the N side. A second ditch, 5' wide, identified as the water-pipe channel supplying the Antonine bath-house (NT37SW 13), now largely robbed of its original stone lining, ran obliquely across the enclosure for 400'. The enclosure is distinct from the triple ditch NT37SW 21.
D R Wilson 1966; 1967
Field Visit (15 April 1975)
Field under crop; no surface remains visible.
Visited by OS (SFS) 15 April 1975.
Excavation (1 February 1993 - 28 February 1993)
Excavation of two trenches with a total area of 717 sq m was undertaken in February 1993 within the scheduled area of the civilian settlement and field systems to the E of Inveresk fort (NT37SW 8.00). The work was conducted in advance of the construction of a house and garage 100m NE of Eskgrove House in the field NW of Lewisvale Public Park.
Aerial photography and limited excavation (supra) had previously revealed a series of linear features in this field, of which one was interpreted as an aqueduct for the nearby Roman bathhouse and another as a Roman enclosure.
Removal of topsoil and a buried ploughsoil revealed a number of features cut into the gravel subsoil. The main feature was a linear ditch which ran unbroken through the trench ENE to WSW, and which may be a length of the putative Roman enclosure referred to above. It had a variable profile and was 1.4m to 1.6m wide and 0.5m to 0.6m deep. Other features included two large pits, a scatter of smaller pits, and two shallow linear gullies, for all of which no indication of function was evident. These features had no structural associations and did not form any recognisable pattern. No artefacts were recovered from any of the features.
Sponsor: Mr D Teague of Teague Homes (Scotland) Ltd.
CFA 1993.
Excavation (30 April 1994 - 31 May 1994)
NT 348 721. Excavation of a trench 360 sq m was carried out in advance of the proposed construction of a house at Eskgrove vathin the scheduled area of the civilian settlement and field systems to the E of Inveresk fort, under the provisions of a scheduled monument consent. The trench was located c 70m E of the excavations reported above.
A number of archaeological features cut into the subsoil were recorded. Context numbers in brackets refer to those on the plan in DES 1994. Three lengths of segmented ditch were located by the excavation running from E to W diagonally across the trench for a distance of c 24m. Only a short section, c 4.0m long, 1.2m wide and 0.7m deep, of the western ditch (027) was available for examination, before it ran beyond the southern limit of the trench. All of the central ditch section (024, 042) was revealed. It measured 13.Om long, 1.3m-2.Om wide and 0.7m-0.8m deep. The upper fill of this ditch contained sherds of both medieval and possibly Roman pottery. At its eastern end this middle ditch truncated a narrow slot (043, 044), the northern end of which contained a rim sherd of a Roman mortarium vessel, The eastern ditch segment (053) measured c 8.0m long, 1.2m wide and 0.5m-0.6m deep. It continued eastwards beyond the limit of the excavation. Sixteen pits were also located, the majority of which were concentrated in the western end of the excavated area. One pit (035) contained sherds of Roman Samian and Grey Ware along with some large stones, one of which was dressed. Another pit (037) contained a number of sherds of later prehistoric pottery. A report detailing the results of this project will be lodged with the NMRS.
Sponsor: Mr & Mrs J Jordan.
CFA 1994 aa.
Trial Trench (27 September 1995 - 2 October 1995)
Excavations carried out in 1965 by J K St Joseph at NT 348 721 in a field N of the playing field attached to Lewisvale Public Park revealed a ditch 6-10' wide and 275' long, forming the N side, and 140' of the E side of an apparently rectangular enclosure. A 12' wide causeway lay centrally in the N side. A second ditch, 5' wide, identified as the water-pipe channel supplying the Antonine bath-house (NT37SW 13), now largely robbed of its original stone lining, ran obliquely across the enclosure for 400'. The enclosure is distinct from the triple ditch NT37SW 21.
D R Wilson 1966; 1967
Watching Brief (1999)
NT 3487 7210 Groundworks for the construction of a new house were monitored in fulfilment of a condition in a Scheduled Monument Consent. Most of the disturbance was limited to the modern topsoil and no features of archaeological interest were identified. A single sherd of Roman pottery was recovered from the topsoil.
Sponsor: Mr M Hart.
L Speed 1999
Watching Brief (6 October 2000)
Addyman and Kay undertook a watching brief in advance of the construction of a swimming pool adjacent to Somerset House, Inveresk. The deposits recorded during the watching brief indicated that the area had been heavily landscaped during the erection of the house, particularly further W where the natural slope falls awy and was consequentially built up to form the garden. A void encountered during the work was initially thought to relate to the underground aqueduct but the lack of constructional features and size did not bear this out. It is more likely the result of an engineer's borehole drilled in 1992-3.
Information from Addyman and Kay 2000, MS 1082/11



















