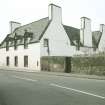|
Prints and Drawings |
EDD 170/10 |
|
Edinburgh, Peffermill House, Pilrig House, Argyll Lodge Lodging, Magdelene House.
Plans of dormers, elevations and details.
Titled: 'Dormers from Peffermill House, Duddingston, Midlothian' 'Dormers from Argyll Lodging, Stirling' 'Dormer from Pilrig House, Edinburgh' 'Dormer from Magdelene House, Prestonpans'. |
1914 |
Item Level |
|
 |
On-line Digital Images |
SC 792114 |
Papers of Professor John R Hume, economic and industrial historian, Glasgow, Scotland |
View from ESE showing SSE and part of ENE fronts |
1979 |
Item Level |
|
|
Photographs and Off-line Digital Images |
EL 1038 |
General Collection |
View from S. |
c. 1920 |
Item Level |
|
|
Photographs and Off-line Digital Images |
EL 1039 |
General Collection |
View from W of corner stair tower. |
c. 1920 |
Item Level |
|
|
Photographs and Off-line Digital Images |
B 40018 |
Papers of George Hay, architect, Edinburgh, Scotland |
View from W. |
c. 1950 |
Item Level |
|
|
Photographs and Off-line Digital Images |
EL 1312 |
Records of Ian Gordon Lindsay and Partners, architects, Edinburgh, Scotland |
View of Hamilton House, Prestonpans, from courtyard to W. |
|
Item Level |
|
|
Photographs and Off-line Digital Images |
EL 1175 |
Photographs by H D Wyllie, photographer, Edinburgh, Scotland |
View from NW. |
c. 1951 |
Item Level |
|
|
Photographs and Off-line Digital Images |
EL 1176 |
Photographs by H D Wyllie, photographer, Edinburgh, Scotland |
View from W. |
c. 1951 |
Item Level |
|
|
Print Room |
G 90866 PO |
General Collection |
Historic photographic view of dormers. |
|
Item Level |
|
|
Print Room |
G 90867 PO |
General Collection |
Historic photographic view of window with pediment above. |
|
Item Level |
|
|
Print Room |
G 90868 PO |
General Collection |
Historic photographic detail of pediment above window. |
|
Item Level |
|
|
Print Room |
G 90864 PO |
General Collection |
Historic photographic view from SE. |
|
Item Level |
|
|
Print Room |
G 90865 PO |
General Collection |
Historic photographic view from N. |
|
Item Level |
|
|
Photographs and Off-line Digital Images |
G 90861 PO |
Papers of Robert Scott Morton, architect and town planner, Edinburgh, Scotland |
View from W. |
|
Item Level |
|
|
Photographs and Off-line Digital Images |
G 90862 PO |
Papers of Robert Scott Morton, architect and town planner, Edinburgh, Scotland |
View of Hamilton House, Prestonpans, from W. |
|
Item Level |
|
|
Photographs and Off-line Digital Images |
G 90863 PO |
Papers of Robert Scott Morton, architect and town planner, Edinburgh, Scotland |
View of entrance doorway. |
|
Item Level |
|
|
Print Room |
ELD 87/2 |
Records of the National Art Survey of Scotland, Edinburgh, Scotland |
Details. |
1900 |
Item Level |
|
|
Photographs and Off-line Digital Images |
ELD 87/2 P |
Records of the National Art Survey of Scotland, Edinburgh, Scotland |
Drawing showing details of Hamilton House, Prestonpans (also known as Magdalen's House). |
1900 |
Item Level |
|
|
Photographs and Off-line Digital Images |
EL 4439 CS |
|
View from S. |
|
Item Level |
|
|
Photographs and Off-line Digital Images |
EL 4440 CS |
|
View from W. |
|
Item Level |
|
|
Photographs and Off-line Digital Images |
EL 4437 CS |
|
View from SW. |
|
Item Level |
|
|
Photographs and Off-line Digital Images |
EL 4441 CS |
|
View from NE. |
|
Item Level |
|
|
Photographs and Off-line Digital Images |
A 47938 |
Historic Buildings and Monuments/Scottish Development Department photographs |
View from SW. |
1934 |
Item Level |
|
|
Photographs and Off-line Digital Images |
A 47939 |
Historic Buildings and Monuments/Scottish Development Department photographs |
View of NE angle of courtyard. |
1934 |
Item Level |
|