Prestonpans, Preston Grange
Clubhouse (20th Century)
Site Name Prestonpans, Preston Grange
Classification Clubhouse (20th Century)
Alternative Name(s) Prestongrange House; Royal Musselburgh Golf Club
Canmore ID 53660
Site Number NT37SE 2
NGR NT 37877 73708
Datum OSGB36 - NGR
Permalink http://canmore.org.uk/site/53660










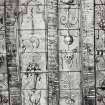
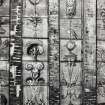
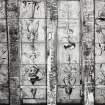
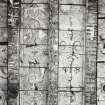
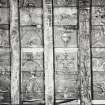



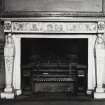
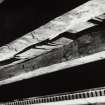






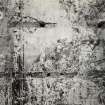








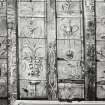
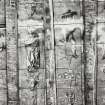







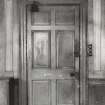





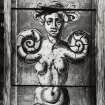
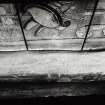



















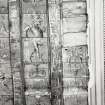
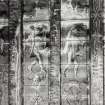


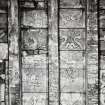

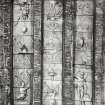

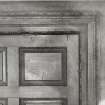
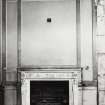

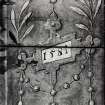



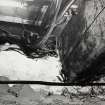



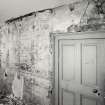
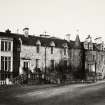









First 100 images shown. See the Collections panel (below) for a link to all digital images.
- Council East Lothian
- Parish Prestonpans
- Former Region Lothian
- Former District East Lothian
- Former County East Lothian
NT37SE 2.00 37877 73708.
(NT 3788 7370) Preston Grange (NAT) (club house)
OS 1:10000 map (1973)
Prestongrange (now the club house of the Royal Musselburgh Golf Club) is a long baronial house, its entrance front - facing N - virtually all by W H Playfair. The W half of the S front is earlier. The earliest datable part is its late 16th century centre, extended to the E in the 17th century. This house was recast internally about 1750. The first stage of Playfair's work, begun in 1830, consists of a three-storeyed block to the S, with an octagonal entrance tower, and some development to the E end. In 1850 he added a square tower to the E. During internal alterations in 1962, a large painted ceiling dated 1581 was discovered; the greater part of it has now been placed in Merchiston Tower (NT27SW 13).
C McWilliam 1978; G Murray, M R Apted and I Hodkinson 1966
This building has no external appearance of antiquity.
Visited by OS (SFS) 26 August 1975
The house and policies are visible on a vertical air photograph (OS 89/015/28, flown 1989).
Information from RCAHMS
NT37SE 2.00 NT 37877 73708
NT37SE 2.01 NT 38111 73815 Boundary walls
NT37SE 2.02 NT 38066 73881 East Lodge
NT37SE 2.03 NT 37710 73923 North Lodge
NT37SE 2.04 NT 37946 73413 South Lodge and Gate Arch
Painted ceiling removed to Napier Technical College, Edinburgh (formerly Merchiston Castle)
ARCHITECT: W. H. Playfair, 1830 - Scottish Baronial - and 1850
REFERENCE:
EDINBURGH UNIVERSITY LIBRARY
Playfair Collection: 1830 - 70 sheets (P. 19)
Lodge,1837 - 27 sheets (P. 19)
Stable Offices, 1845 - 40 sheets (P. 19)
additions, 1850 - 88 sheets (P. 19)
Non-Guardianship Sites Plan Collection, DC28445, 1963.
Photographic Survey (October 1962 - December 1962)
Photographic surveys by the Ministry of Works in 1962.
Field Visit (26 August 1975)
This building has no external appearance of antiquity.
Visited by OS (SFS) 26 August 1975









































































































