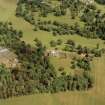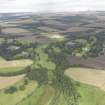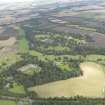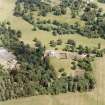Pricing Change
New pricing for orders of material from this site will come into place shortly. Charges for supply of digital images, digitisation on demand, prints and licensing will be altered.
Upcoming Maintenance
Please be advised that this website will undergo scheduled maintenance on the following dates:
Thursday, 9 January: 11:00 AM - 3:00 PM
Thursday, 23 January: 11:00 AM - 3:00 PM
Thursday, 30 January: 11:00 AM - 3:00 PM
During these times, some functionality such as image purchasing may be temporarily unavailable. We apologise for any inconvenience this may cause.
Preston Hall
Country House (18th Century)
Site Name Preston Hall
Classification Country House (18th Century)
Alternative Name(s) Prestonhall; Preston Hall Policies
Canmore ID 53386
Site Number NT36NE 61
NGR NT 39431 65760
Datum OSGB36 - NGR
Permalink http://canmore.org.uk/site/53386
- Council Midlothian
- Parish Cranston
- Former Region Lothian
- Former District Midlothian
- Former County Midlothian
NT36NE 61.00 39431 65760
NT36NE 61.01 39503 66419 The Temple
NT36NE 61.02 39628 65930 Stables, Northern Block
NT36NE 61.03 39242 65952 Walled garden
NT36NE 61.04 39252 65209 Lion's Gate
NT36NE 61.05 39248 65997 Gardener's Cottage
NT36NE 61.06 39249 65981 E Gazebo
NT36NE 61.07 39237 65980 W Gazebo
NT36NE 61.08 39243 65930 Sundial
NT36NE 61.09 39611 65903 Stables, Southern Block and Pheasantry
NT36NE 61.10 39658 65896 Stables, Outbuilding and Piggery
NT36NE 61.11 39643 65902 Stables, Piggery Lean-to
NT36NE 61.12 39660 65913 Stables, Cottages
NT36NE 61.13 39654 65934 Stables, Kennels
NT36NE 41 39065 65875 Ice-house
NT46NW 126 40277 67156 North Gate
NT46NW 158 40055 65927 Keeper's Lodge
Begun 1791, architect Robert Mitchell.
C McWilliam 1978.
NMRS REFERENCE:
Owner: Major W. H. Callander
Architect: Robert Mitchell c.1794. also architect of the stables
David Bryce porch c.1850
See 'Edinburgh Magazine' March 1800
Print and description
EXTERNAL REFERENCE:
Edinburgh University Library, "Views & Perspectives of houses in England and Scotland" by Robert Mitchell. 1801 - plans and elevations & 3 coloured engravings.
Preston Hall - Coade stone
As well as the four figures (one marked coade 1794) in the hall (Erechtheion - type caryatid, Vestal Virgin and 2 others to be researched) and the Florentine Lions at the gate, (all in Pevsner Lothians) there are 4 ionic pilaster capitals and a coat of arms on the main front (now the back) and decorations of a mask and draperies on aediacles on single storey wings.
Information from Miss Alison Kelly, 1983
Photographic Survey (1955)
Photographs of Preston Hall, Midlothian, by the Scottish National Buildings Record in 1955






























































































