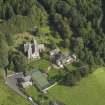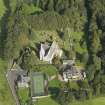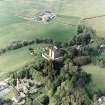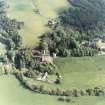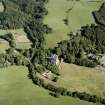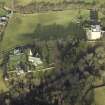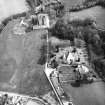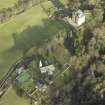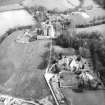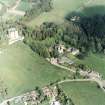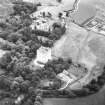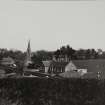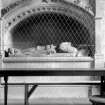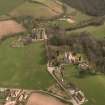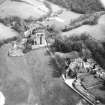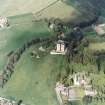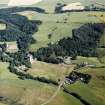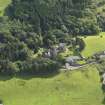Pricing Change
New pricing for orders of material from this site will come into place shortly. Charges for supply of digital images, digitisation on demand, prints and licensing will be altered.
Borthwick Church
Church (12th Century) - (18th Century), Church (18th Century), Sundial (18th Century) (1705), Tomb (Medieval), War Memorial (20th Century)
Site Name Borthwick Church
Classification Church (12th Century) - (18th Century), Church (18th Century), Sundial (18th Century) (1705), Tomb (Medieval), War Memorial (20th Century)
Alternative Name(s) Borthwick Kirk; St Kentigern'; St Mungo; Borthwick Roll Of Honour
Canmore ID 53242
Site Number NT35NE 12
NGR NT 36881 59609
Datum OSGB36 - NGR
Permalink http://canmore.org.uk/site/53242
First 100 images shown. See the Collections panel (below) for a link to all digital images.
- Council Midlothian
- Parish Borthwick
- Former Region Lothian
- Former District Midlothian
- Former County Midlothian
NT35NE 12 36881 59609
(NT 3688 5961) Church (NAT).
OS 6" map (1957)
St Mungo's Church, a small inornate Norman structure, stood till 1775, when it was burned down; a new church was then erected a few yards away. This was in use till 1864, when the present church was built incorporating fragments of the 12th century apse and S wall of the chancel and the 15th century vestry, now the Dundas burial vault, and S transcept, belonging to the original church.
The church is first mentioned when King David I granted it to Scone Priory. It was subsequently given to Glasgow c.1150, but it had become an independent rectory by 1299. In the 15th century it was made a prebend of the collegiate church of Crichton, then in 1596 it was dissociated from Crichton and restored as a parish church.
RCAHMS 1929, visited 1915; D MacGibbon and T Ross 1897
As described. Still in use for public worship.
Visited by OS (RD) 18 February 1970
See also NT35NE 3.
NMRS REFERENCE
Restored by Glenternie Family, possibly by Bruce. (Information from Mr Gibb)
EXTERNAL REFERENCE
Register House
Heritors Records for Borthwick Parish
Plan of new church in letter from T Brown, 1862
Plan for building a church 1776 contains plan and elevation
Drawing of ruin of church sgd. RD1854
Plan of ruin of old church 1860
Drawing by T. Beaumont Stoeter 1815
xiv SE
Vita Kent. cap.xli; Liber de Scon, passim.
Reg. Epis Glas., No.11; Cal of Docts, ii, 208;
Ib. No. 1104;
Field Visit (20 July 1915)
Parish Church, Borthwick.
The church of St. Kentigern, a small inornate Norman structure, stood until 1775, when it was destroyed by fire; a new church was then erected a few yards distant from the site of the old, and served the parish until 1864, when the present church was built on the first site, and in it were incorporated the Norman remains. It is centrally situated within the parish on the left bank of the Gore Water, a little over 1 mile south-east of Fushie Bridge Station. The Norman church comprised a rectangular nave and chancel, equal in width, terminating eastwards in an apse. In the 15th century a rectangular sacristy or revestry was built on the north of the apse and a rectangular transeptal aisle south of the nave wall. These additions remain and have not been greatly altered; of the 12th-century work little is left but the apse, and much of that appears to be rebuilt. It is 16 feet 2 inches in diameter and opens by a modern arch into the chancel. It was lit by three narrow windows with daylights 1 ½ feet wide, inwardly splayed to 3 feet. The revestry projects 17 1/3 feet north of the apse and now forms the burial place of the Dundases of Arniston, into whose possession it came in 1606. In the east wall is a piscina. The roof, originally of stone flags, is now of concrete in facsimile. In the apex of the gable is a shield bearing a lion rampant, for Dundas. A Renaissance cornice along the east wall shows that some repairs were carried out when the vault became the property of the Dundas family.
The south aisle measures internally 25 ½ by 19 feet, and is ceiled with a pointed barrel-vault, which is covered with overlapping stone flags. In the south gable and west wall are contemporary Gothic windows with modern tracery. There is a doorway in the north-west corner, and beside this is a benatura with ogival head and projecting basin. The south wall contains a piscina of similar detail. Both basins are mutilated. Beneath the south window is a tomb with a segmental head, and below the window in the west wall an aumbry. Against the east wall is a typical 15th-century tomb, which is described in detail below; it originally stood within the apse.
Externally the aisle, in design and detail, is typical of its period. Buttresses in three stages project from the walls. Round the aisle runs a splayed basement - course, which breaks upwards and returns over the west doorway and round the external projection of the tomb recess in the south wall. Along the lateral walls there returns at the wall-head a cavetto cornice enriched with carvings of grotesques and floral motifs.
The west doorway has an edge-roll and hollow worked on the jambs and lintel; the corners between these are circled. The windows have doubly splayed jambs and heads; the east wall is blank. Above the apex of the south window is a shield charged with three cinquefoils, for Borthwick.
SUNDIAL. At the south-west angle a single-faceted sundial has been placed. The dial face is a projecting panel over which is a little pediment bearing in the tympanum the date 1705.
MONUMENT. The tomb within the aisle retains little of the original work. Within the recess, however, are two effigies, male and female, reclining on their backs with their hands clasped in prayer (Fig. 26*). They are unusually complete and peculiarly interesting in that traces of the colour decoration may be seen on portions of the dress. The colours employed are black, gold, and green or blue, with details picked out in gold laid over red; this method of applying the gold enhances the richness of the metal. The colour appears to be laid directly on the stone without a ground; the pores of the stone may, however, have first been closed with a coating of wax.
The male figure has short hair painted black and bound round the brow with a decorated orle picked out in gold and green. The headrests on what appears to be a saddle with embroidered edges and straps. The body is clad in plate mail painted black, with articulated shoulder, elbow, and knee pieces, the rivets of which are picked out in gold. A gorget of mail is visible below the cuirass. Around the shoulders is a gilt chain. A belt, richly carved and gilded, supports a sword within a scabbard coloured blue or green. The lower half of the cuirass (a demi-placcate) overlaps the upper. The shaped junction is seen below the hands. The edge of the jupon is decorated and is visible below the cuirass. The feet, in spurred sollerets, rest on a crouching lion. The hands are clasped over a book painted red with gold hinges in relief.
The female figure has a heart-shaped headdress over hair dressed high and ornamented with pearls. The head rests on two cushions; the lower is furnished with corner knots, the upper with tassels. Around the throat is a necklace, from which depends a gilt cross.
The body is clad in a kirtle, embroidered at the bosom and girt at the waist by an embroidered girdle, over which is a mantle secured at the shoulders by a gilt chain. The hands are clasped in prayer on the bosom, while the feet, resting on a hound, are hidden by the long folds of the kirtle.
HISTORICAL NOTE. For the change of name of this parish see Note on the Castle (RCAHMS 1929, No. 3). In the Vita Kentegerni by Jocelin we are told that Kentigern or St. Mungo spent eight years at ‘Lothwerverd’, where he erected a cross of sea-sand (de sola arena maris) (1). The church of ‘Louchforuer’ was granted by King David Ito the Priory of Scone, and the grant was confirmed by later Kings and Popes under the names ‘Lochoruer’, ‘Loheworuerd’, ‘Lohewhouerd’ (2). There is a charter of circa 1147-50 which professes to be a grant by the Bishop of St. Andrews to the Bishop of Glasgow of the church of ‘Lohworuord’ as one of the possessions of the church of Glasgow (3), but it does not appear among the possessions of that church in the Inquisitio. The grant was confirmed by two Popes, but does not appear in any Glasgow list after 1181. In 1296 there was a ‘persone del eglise de Loghorwarde’ (4), and in 1299 Edward I made a presentation through the Bishop of St. Andrews to the church of ‘Loworwarde’ (5). The church had thus again become an independent rectory. It was in the 15th century made a prebend of the collegiate church of Crichton (6). In 1596 Borthwick or ‘Lochquharret’ was dissociated from Crichton and restored to its standing as a parish church.
RCAHMS 1929, visited 20 July 1915
(1) Vita Kent., cap. xli.; (2) Liber de Scon, passim.; (3) Reg. Epis. Glas., No. II; (4) Cal. of Docts., ii, p. 208; (5) lb., No. 1104; (6) See RCAHMS 1929, No.55
*Image SC 1233371 B C Clayton
Note (18 February 2025)
A church is depicted on the 1st edition of the OS 25-inch map (1893) - Edinburghshire XIV.12.
Information from HES (D Watson) 18 February 2025











































































































