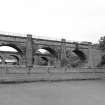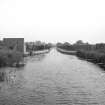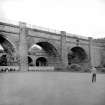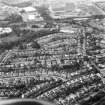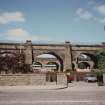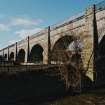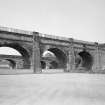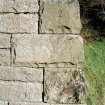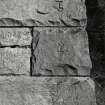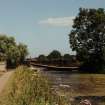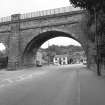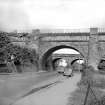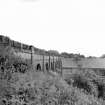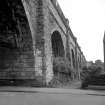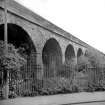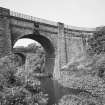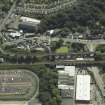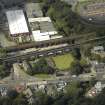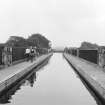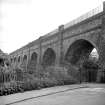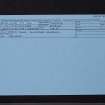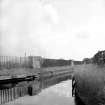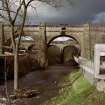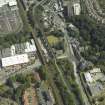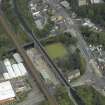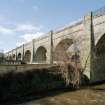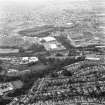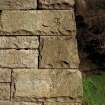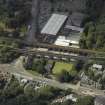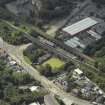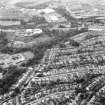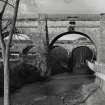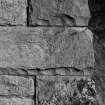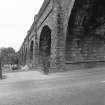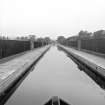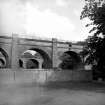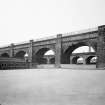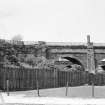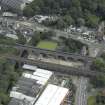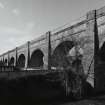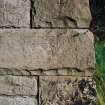Edinburgh, Union Canal, Slateford Aqueduct
Aqueduct (19th Century)
Site Name Edinburgh, Union Canal, Slateford Aqueduct
Classification Aqueduct (19th Century)
Alternative Name(s) Edinburgh And Glasgow Union Canal; Inglis Green Road; Lanark Road; Water Of Leith
Canmore ID 52727
Site Number NT27SW 97
NGR NT 22009 70738
NGR Description NT 2195 7068 to NT 2207 7079
Datum OSGB36 - NGR
Permalink http://canmore.org.uk/site/52727
- Council Edinburgh, City Of
- Parish Edinburgh (Edinburgh, City Of)
- Former Region Lothian
- Former District City Of Edinburgh
- Former County Midlothian
NT27SW 97 22009 70738 (from 2195 7068 to 2207 7079)
For adjacent and parallel railway viaduct, see NT27SW 100.
Crossing the Water of Leith, this aqueduct runs parallel to the Lanark Road. Eight arches with battered piers. Built 1818-22 and designed by Hugh Baird, but modelled on Thomas Telford's aqueduct at Chirk on the Ellesmere Canal.
J Lindsay 1968; J Gifford, C McWilliam and D Walker 1984; G Hutton 1993a.
This aqueduct is a magnificent, though simple and elegant, structure, based by its engineer, Baird, on aqueducts on the Ellesmere Canal in England and on consultations with Thomas Telford as regards design.
G Hutton 1993.
This eight-arched aqueduct is 500 feet long and stands 75 feet above the Water of Leith. With the waterway passing through an iron trough, it constitutes the most spectacular canal structure insite the city bounds, although it is now somewhat hemmed in to the S by the busy Slateford Road and to the N by a lower arched railway bridge.
H Brown 1997.
This aqueduct is marked on the 1st edition of the OS 6-inch map (Edinburghshire 1855, sheet 6), as well as on the current edition of the OS 1:10000 map (1988) and on the OS 1:10000 raster map (ND).
Information from RCAHMS (MD) 1 February 2001.
NT27SW 97 22009 70738 (from 2195 7068 to 2207 7079)
NMRS Reference.
Edinburgh, Slateford Aquaduct.
ARCHITECT: James Baird (1818-22)
Construction (1819 - 1821)
Photographic Survey (May 1965)
Photographic survey by the Scottish National Buildings Record/Ministry of Work in May 1965.
Project (2007)
This project was undertaken to input site information listed in 'Civil engineering heritage: Scotland - Lowlands and Borders' by R Paxton and J Shipway, 2007.
Publication Account (2007)
Slateford aqueduct is a magnificent, cast-iron lined structure comprising six 50 ft arch spans. Each span was built to a standardised construction with hollow spandrels in the best Telford tradition. Although Telford was not altogether convinced of the need for masonry spans and spandrels in addition to the iron troughs Slateford, along with the Avon and Almond aqueducts, which are of similar construction but varying numbers of spans, was constructed between 1819–21 by Messrs Craven, Whitaker and Nowell, with Hugh Baird as engineer.
The canal is carried along the structure in a cast-iron trough 7 ft deep and 1312 ft wide. The trough is supported on the arches by a series of longitudinal masonry walls, and its sides are backed by the spandrel masonry of the aqueduct.
R Paxton and J Shipway 2007
Reproduced from 'Civil Engineering heritage: Scotland - Lowlands and Borders' with kind permission of Thomas Telford Publishers.

















































