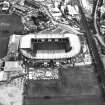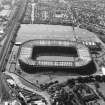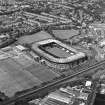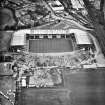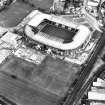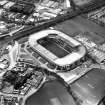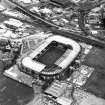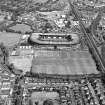Pricing Change
New pricing for orders of material from this site will come into place shortly. Charges for supply of digital images, digitisation on demand, prints and licensing will be altered.
Upcoming Maintenance
Please be advised that this website will undergo scheduled maintenance on the following dates:
Thursday, 9 January: 11:00 AM - 3:00 PM
Thursday, 23 January: 11:00 AM - 3:00 PM
Thursday, 30 January: 11:00 AM - 3:00 PM
During these times, some functionality such as image purchasing may be temporarily unavailable. We apologise for any inconvenience this may cause.
Edinburgh, 68 Roseburn Street, Roseburn House
Country House (17th Century), Tower (16th Century)
Site Name Edinburgh, 68 Roseburn Street, Roseburn House
Classification Country House (17th Century), Tower (16th Century)
Canmore ID 52697
Site Number NT27SW 7
NGR NT 22761 72935
Datum OSGB36 - NGR
Permalink http://canmore.org.uk/site/52697
- Council Edinburgh, City Of
- Parish Edinburgh (Edinburgh, City Of)
- Former Region Lothian
- Former District City Of Edinburgh
- Former County Midlothian
NT27SW 7.00 22761 72935
NT27SW 7.01 22841 72922 Gate-piers and Boundary Walls
NT27SW 38 Dovecot
(NT 2276 7292) Roseburn House (NR)
OS 1/10,000 map, (1973)
Roseburn House originated in the 16th century as a small tower. The first, 17th century, addition, two storeys in height, ran south in line with the side walls of the tower. The next extension,at the end of the 17th century, was to the east; two storeys and a garret in height,it was Z-shaped on plan. In the 18th century,the south end of this extension was carried south in a plain, two-storeyed addition. At its largest,the mansion extended round three sides of a courtyard,open to the south, but the west wing has been long demolished, only a fragment of its outer wall surviving. The lintel above the doorway in the tower is dated 1582.
RCAHMS 1951.
No change to previous information.
Visited by OS (BS) 2 December 1975.
Taken from postcard ED/10119 in NMRS; 'ROSEBURN HOUSE formerly the seat of the Russells of Roseburn, whose arms are over the doorway, bears marks of very great antiquity and has probably the most elaborately carved lintel stones in Edinburgh with the date 1526. Old traditions tell of visits by Queen Mary (in 1526) and Oliver Cromwell (in 1650).'
Publication Account (1951)
182. Roseburn House, Roseburn Avenue.
This building, which stands some 300 yds S. of Coltbridge, on a low haugh flanking the Water of Leith on its. right bank, originated in the 16th century as a small tower, a century later became a commodious country mansion, and has recently been swallowed up by the western suburbs of Edinburgh. At its largest the house extended round three sides of a courtyard, open to the S.; but the W. wing has long since been demolished, only a fragment of its outer wall remaining to mark its position. The oldest part of the surviving structure is a tower at the N.W. corner, rectangular on plan but for a circular projection on the S.E. designed to hold the turnpike stair. It contains a vaulted basement with two upper storeys, and in the first instance either stood wholly detached or was joined to a low outbuilding occupying the subsequent position of the W. wing. Its entrance is at the stair-foot. The doorway has a bold quirked edge-roll and on the lintel is a panel, on either side of which runs the inscription AL MY HOIPIS IN YE LORD followed by the date 1582 below. In the panel is a shield, flanked by two sets of initials, M R and K F. The shield is parted per pale and charged: Dexter, on a chevron between three tadpoles, three mullets; sinister, three fishes naiant fess wise in pale. The arms and initials are evidently those of Mungo Russell, a burgess and guild brother of Edinburgh from 1572-3 and Treasurer from 1575 to 1582 (1), and of his wife, probably a Katherine Fisher. The masonry is of rubble, harled and whitewashed, and the window dressings have rounded arrises. The slated roof is received on crow-stepped gables (cf. Figs. 403 [SC 1116454], 416 [ED 472]).
The first addition, two storeys in height, ran S.in alinement with the side walls of the tower. The only features of it left are a window in the W. wall, and in the wall of the tower a fireplace which was contracted towards the close of the 17th century. The next extension, which may be assigned to the end of the 17th century, was to the E. Two storeys and a garret in height, it was Z-shaped on plan; the easternmost part being a rectangular tower housing a scale-and-platt stair with bottle-nosed steps, which rose from ground to garret. The entrance at the stair-foot, which has a bold architrave with late Renaissance mouldings, shouldered at the head, now became the principal entry. Of the four compartments into which the ground floor is divided, three are vaulted. There were a similar number of rooms upon the first floor, but two of those on the right of the scale-staircase have lately been thrown into one. The only features of special interest here are a 17th-century fireplace with an early 18thcenturycontraction, an aumbry, and the pine panelling of late 18th-century type in the room to the left of the scale-staircase. The masonry of this extension is identical with that of the earlier part, but the window arrises are chamfered. In the 18th century the S. end of this extension was carried S. in a plain two-storeyed addition, while passages were thrown out at the back to avoid the inconvenience of rooms en suite; at the same time the interior as a whole was generally remodelled. These alterations can probably be ascribed to Agnes Campbell, widow of Andrew Anderson, printer, who obtained sasine of the property in 1715, eleven years after she had acquired it, and who was thereafter known as Lady Rose burn (2).
A disused draw-well still exists about 30 yards N. of the tower. A little mound to the W., on which until lately a rectangular dovecot stood, has been conjectured to be ‘a prehistoric barrow’ (3) mainly on the evidence of some cists discovered in trenching the ground nearby (4); there is, however, nothing in its present appearance to confirm the supposition.
INSCRIBED LINTEL.
A particularly fine fireplace lintel of the 16th century, which has no connection with the house, has been built into the back wall of the N. wing, facing the courtyard. It measures7 ft. 9 in. by 1 ft. 4 in. At either end is carved a conventional Gothic building flanked by towers, the central part of each being treated as a traceried panel. The dexter one is inscribed: GYF YOV /VIL ENTER / AT CHRIST/TIS DURE / 1562, and the sinister one: INCLINE / YI EIR VN/TO YE PVRE. In the centre is a shield charged with the Royal Arms and surmounted by a label bearing the motto IN DEFENS; it is flanked by two others, both uncharged although the dexter one is inscribed GRACIA DEI. A moulding runs above the shields, breaking and returning above the central one. The margin above this is inscribed GOD KEIPE OVRE CROVNE & SENDGVD SVCCESSIVN. On the margin at the bottom of the lintel runs: O GOD [ON ME HAVE] REVTH [ ...] IN TREVTH, while between the central shield and each lateral one there are four lines of inscription embodying texts from the Te Deum and the Preces, Latin text being followed by Scots translation. They are evidently intended to run across the stone without interruption by the central shield, and taken in this way they read as follows: SALVVM FAC POPVL(VM) TVV(M) D(OMI)NE QVE(M) REDEMISTI P(RE)CIOSO SANG(VIN)E / LORD SAVE YI PEOPLE QHAM YOV HAS REDE(EMIT) / DA PACEM DOMINE IN DIEBVS NOSTRIS QVIA / LORD GYF PECE IN OVR[E D]AYIS YARIS NON. It is unnecessary to suppose that the missing parts of the texts were cut on the jambs of the original fireplace, as texts on stained glass are often found to be broken off in this way where there was no room for their completion (Fig. 20 [SC 1116425]).
RCAHMS 1951, visited c.1941
(1) O.E.C., iii, p. 187. (2) J. A. Fairley, Agnes Campbell, Lady Roseburn, p. 36. (3) O.E.C., iii, p.184. (4) Wilson, Memorials, i, p. 95











































