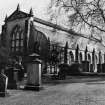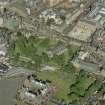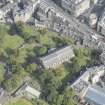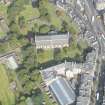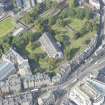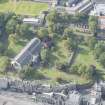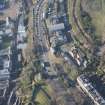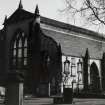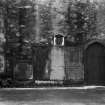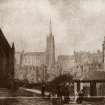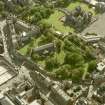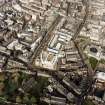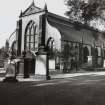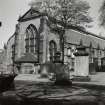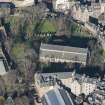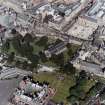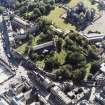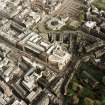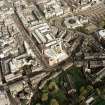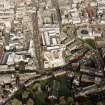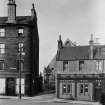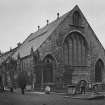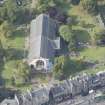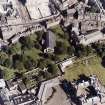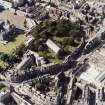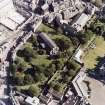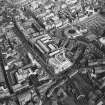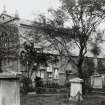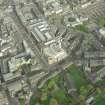Edinburgh, Candlemaker Row, Greyfriars Church
Church (17th Century), Graffiti(S) (19th Century) - (20th Century), War Memorial(S) (20th Century)
Site Name Edinburgh, Candlemaker Row, Greyfriars Church
Classification Church (17th Century), Graffiti(S) (19th Century) - (20th Century), War Memorial(S) (20th Century)
Alternative Name(s) Greyfriars Place; Greyfriars Tolbooth And Highland Kirk; War Memorial; Greyfriars Parishioners War Memorial Plaque; Burma Star Association
Canmore ID 52397
Site Number NT27SE 354
NGR NT 25640 73259
Datum OSGB36 - NGR
Permalink http://canmore.org.uk/site/52397
First 100 images shown. See the Collections panel (below) for a link to all digital images.
- Council Edinburgh, City Of
- Parish Edinburgh (Edinburgh, City Of)
- Former Region Lothian
- Former District City Of Edinburgh
- Former County Midlothian
NT27SE 354.00 25640 73259
NT27SE 354.01 25609 73306 Churchyard
NT27SE 354.02 2564 7333 George Buchanan's Monument
NT27SE 354.03 25635 73164 Covenanter's Prison and Churchyard Extension
NT27SE 354.04 25679 73276 Lodge and Gate Piers
NT27SE 354.05 25546 73276 Churchyard Extension
ARCHITECTS: William Burn 1845
James Smith 1843 (building collapsed while under construction?)
David Bryce (repaired & refurnished New Greyfriars)
David Cousin 1857 (restoration of Old Greyfriars)
Reginald Fairlie 1928 (memorial to Major A Stirling of Keir)
REFERENCE: NATIONAL LIBRARY OF SCOTLAND
Watercolour sketches by Thomas Brown Vol 1: Nos 8, 12, 13 and 50; Vol 2: Nos 9, 70, 72, 73, 75 and 76
Romantic Edinburgh -pamphlet by Lewis Soence (Spence?)
Country Life, December 7th, 1945 -article and photographs
REFERENCE: SOANE MUSEUM
Volume LV -View of William Adam's Tomb, by William Adam (Microfilm in NMRS)
Non-Guardianship Sites Plam Collection, DC23860.
Publication Account (1951)
7. Greyfriars Church and Churchyard.
The Franciscan Friary of Edinburgh [NT27SE 22], founded in the time of James II and colonised in 1447 from the Netherlands, stood on the S. side of the Grassmarket, almost opposite the West Bow, with its grounds extending over the rise to the S. It was dissolved in 1559, (1) the property thereupon reverting to the Crown. At that time the churchyard of St.Giles' Church [NT27SE 204] was still the principal place of burial in Edinburgh ; but it was already overfull, and in casting about, in 1561, for other sites the Town Council, realising the danger of crowded cemeteries within densely populated areas, had considered the possibilities of the confiscated property. In the following year they formally petitioned Queen Mary to grant the Friars' Yards as a burial place, these being specially suitable for the purpose on account of their somewhat remote position (2). The petition was granted and the Friars' Yards became the common burial-place of Edinburgh. But the spiritual needs of the living were soon to cause encroachment upon the abode of the dead. The population of the city was increasing so rapidly that within half a century the capacity of the churches was found to be taxed to the utmost. St. Giles' had first been divided and then subdivided, so that no additional accommodation was to be had there. Holyrood, Trinity College and St. Cuthbert's already had full congregations, and the circumstances could only be met by a scheme for church extension. From 1601 onwards the matter was debated, lack of funds being the main obstacle, but in 1612 the Town Council decided to make a start by constructing a new church in their most recently acquired cemetery. This new church, the first to be built in Edinburgh since the Reformation, was opened for worship in 1620, the first congregation including a nucleus who left St. Giles'. It had an aisled nave of six bays and a western central tower, and was built partly out of re-used material taken from the ruins of the convent of St. Catherine of Siena or possibly from St. John's Chapel, which stood near by. In 1636 the churchyard was extended by taking in ground adjoining the E. wall of Heriot's Hospital (3).
The imposition of “Laud's Liturgy” in 1637 resulted in the drawing up of the National Covenant a year later. On 26th February, 1638, this declaration was signed at Greyfriars by thousands of people, the church becoming so thronged that copies of the Covenant had to be taken out to the churchyard for signature there. In the words of the late Dr. Moir Bryce, Greyfriars was “destined, ere long, to illumine the country”. In 1650 some of Cromwell's troops were billeted in the interior, which seems to have fared no better than other churches similarly occupied, for according to a contemporary witness (4) Greyfriars, Trinity College, and Lady Yester's churches, together with the High School and a great part of the University “wer all wasted, their pulpites, daskis, loftes, saittes, windois, dures, lockes, bandis and all uther thair decorment is warall dung doun to the ground by these Inglische sodgeris and brint to asses.” The Communion plate was, however, saved. After some necessary repairs had been effected at the town's expense, the church was once more used for worship, but it seems now to have accommodated two separate congregations. In 1663, however, some partitions were removed, and it became “onlie one kirk, as at the begyning, quhane it wes foundit and buildet”. (6) After the final defeat of the Covenanting army at Bothwell Brig in 1679, no fewer than twelve hundred prisoners, bound in pairs, were marched to Edinburgh and, since no prison could take them in, they were left in the open from June until November in a field inside the Telfer Wall of 1636, which was absorbed in the churchyard a few years later but was at that time separated from it by a railing [NT27SE 354.03].
From 1706 the Town Council had allowed the church tower to become a munition store. In 1718 the powder exploded, damaging the tower and the W. gable so badly that the consequent repairs were estimated to cost £600 sterling. In point of fact, only the four bays to the E. were then considered sufficiently stable to be used again. These were accordingly shut off by a stout transverse wall, while galleries were introduced to make up for the reduction in length. Once again, however, the Town Council had to face the task of providing more church-room. In 1719 they decided to build a second church at Greyfriars; and this they did in the most economical manner by consolidating and repairing the two derelict bays and adding two new ones and a porch to the W. of them. This extension cost £36,543 Scots and was completed in 1721. (6) In the following year the principal entrances of both churches, which were situated side by side in the N. wall, were sheltered by a stately Classic porch.
In 1845 the fabric was gutted by fire. While the West Church needed little more than a new roof, the damage to the East Church was serious. For one thing the internal arcades had to come down, and they were not rebuilt; so that the East Church no longer comprised a nave and aisles, but consisted of a single wide compartment, the roof of which had a clear span of 60 ft. from wall to wall. As this roof was necessarily steeply pitched, the upper part of the E. gable had to be rebuilt to conform to it. Before the restoration was finally completed, the windows had been stiffened by the addition of mullions and tracery. In 1929 the two congregations, now once again on the point of union, resolved to mark the occasion by restoring the fabric. By 1932 the first part of the restoration, comprising the essential work in the East Church, had already been completed.
The only illustration of the building in its earliest phase is contained in Gordon's drawing of 1647, which shows the tower as four-storeyed and still incomplete, and the body of the church as having an aisle of six bays on each side, the roofs of all three divisions being received on curvilinear gables. There is no clearstorey. Four arched windows are seen to the S., one of them high-set on account of an arched doorway below. The E. gable is in shadow, and all details are consequently obscured.
Built of rubble with ashlar dressings, the church as it now stands is oblong, measuring about 162 by 72 ft: over all. The length is divided into eight bays by tall buttresses capped with pyramidal finials, those at either end being set diagonally. Every bay, save the easternmost on both sides and the westernmost on the S. side, has a window. The majority of these lateral windows have been enlarged by the dropping of their sills, which in three cases has entailed the destruction of a doorway below. The windows are arched and have splayed ingoings, mostly checked, and six of them have imposts. The W. gable, capped with a Classic pediment, has a central three-light window, flanked by two-light windows· in the curvilinear gables of the aisles. The E. gable, surmounted by a modern pediment, a replica of that extant in 1845, has a central five light window, flanked by a three-light window in the gable of each aisle. Between the pediment and the apex of the central light there has been inserted a panel with the date 1614 in the two upper corners, and the triple-towered castle of Edinburgh below. The roof of the East Church is modern and, like that of the West Church, rises above the aisle roofs without a clearstorey, the high wall-head having a moulded eaves course copied from the one to the W.
The East Church had three doorways, on N.,S. and E. respectively, and there may have been a fourth in the tower. The one on the E., boldly moulded and round-arched, can still be seen built up below the central window. The lower part of the one on the S. is also traceable in the third bay from the E. In the reduction of 1719 the one on the N. was moved E., where it still remains, side by side with a replica formed to give entry to the West Church. Both of these latter doorways are roundarched and boldly moulded, and their keystones bear a well-carved cherub's head. Above the later of the two may be seen, evidently not in its original position, a late-Gothic niche-bracket on which is carved a castle with the portcullis lowered. The West Church also had a S. doorway, but this is no longer distinguishable, as well as a third in the W. gable, the latter sheltered by a finely detailed, triple-doored, Renaissance porch. The contrast between this porch and the one on the N. is very marked, although there is only a difference of three years in their ages; the W. porch, although built in1719, might well be work of the 17th century, while the N. one is a fully developed Palladian structure, hardly to be expected so early as 1722.
Until 1937 the two churches remained separated by the partition of 1718. This contained a central octagonal turnpike, provided to give access to a bell-turret which no longer exists, if indeed it ever did so; the turnpike projected slightly into both buildings and was entered from the W. one. In the final stage of the restoration both churches were combined as a single nave with side-aisles. In the W. part, the two E. bays of the arcade are the surviving bays of the church of 1614, which have served as models both for those of 1719, in the W. part, and for those recently restored in the E. part. The piers are octagonal, with moulded capitals and bases ; the arches are chamfered. In the two W. bays new galleries have been constructed, the one to the S. forming an organ loft. In the E. part the galleries and stairs have been removed and the arcades have been restored. In both parts new ceilings have been introduced, enlivened with carved bosses on the beams of the central span. The interior thus altered is now one of the most spacious and dignified in the Capital.
[see RCAHMS 1951, pp. 47-71, for a description of the Church Plate and the surviving memorials that pre-date 1707]
RCAHMS 1951
(1) Maitland, History, p. 189. (2) B.R., 1557-1571, p. 146. (3) Maitland, op cit., p. 188. (4) Nicoll, Diary, p. 35. (5) Ibid., p. 389. (6) Maitland, op cit., pp. 188 and 203.
Field Visit (9 July 2016)
The letters A and G, with serifs, have been carved on to the easternmost buttress on the S side of Greyfriars Church.
Visited by HES Survey and Recording (AGCH) 9 July 2016
Dictionary of Scottish Architects (People)
Dictionary of Scottish Architects (Building)
Memorials to Women of Scotland
Memorials to Women of Scotland
Memorials to Women of Scotland
Memorials to Women of Scotland
Memorials to Women of Scotland
Imperial War Museum War Memorials Register
Imperial War Museum War Memorials Register
Imperial War Museum War Memorials Register
Imperial War Museum War Memorials Register
Imperial War Museum War Memorials Register
Imperial War Museum War Memorials Register
Imperial War Museum War Memorials Register










































































































