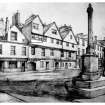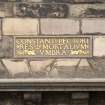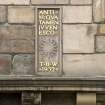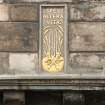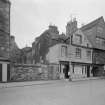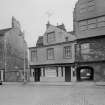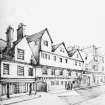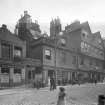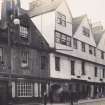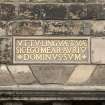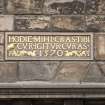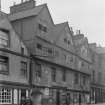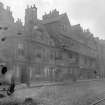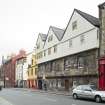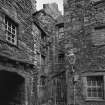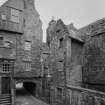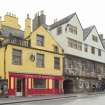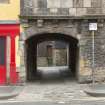Pricing Change
New pricing for orders of material from this site will come into place shortly. Charges for supply of digital images, digitisation on demand, prints and licensing will be altered.
Edinburgh, 142 Canongate, Huntly House Museum
Museum (20th Century), Tenement (17th Century)
Site Name Edinburgh, 142 Canongate, Huntly House Museum
Classification Museum (20th Century), Tenement (17th Century)
Canmore ID 52372
Site Number NT27SE 342
NGR NT 26449 73777
Datum OSGB36 - NGR
Permalink http://canmore.org.uk/site/52372
- Council Edinburgh, City Of
- Parish Edinburgh (Edinburgh, City Of)
- Former Region Lothian
- Former District City Of Edinburgh
- Former County Midlothian
NT27SE 342 26451 73774
A small 17th-century tenement, restored in 1962-5 by Ian G Lindsay and Partners and incorporated into Huntly House Museum (NT27SE 61).
J Gifford, C McWilliam and D Walker 1984.
142 Canongate was at one time a shop next to Huntly House Museum. It is now part of Huntly House Museum - this change occurred at a point after 1964.
Publication Account (1951)
102. 142 Canongate and adjoining tenement.
Adjoining the Huntly House group at its N.E. corner, Number 142 Canongate extends from Bakehouse Close to Slater's Court and faces the main street. It provides abutment for a narrower tenement behind, which runs S. to meet the stair wing of Acheson House. To all appearance the two buildings are substantially of the 17th century yet both seem to include remnants of 16th-century work; but whether these remnants can be identified as parts of the buildings that stood here at the time of the English invasion of 1544 is extremely doubtful. Both fabrics show extensive signs of alteration, and this makes analysis even more difficult than it is in the majority of cases. On the plan (Fig. 322 [ELD 36/13-14]) the outline of the forebuilding has been defined in hatching of the first period, while the building at the back, as it has been largely rebuilt, is shown as it was after having been reconstructed in the 17th century.
The front building, which is oblong on plan and of greater depth than frontage, comprises three main storeys with an attic and a cellarage. When first set out it had three main apartments on every floor, the largest one being parallel to the street, a smaller one occupying the S.E. corner, and the smallest of all the S.W. corner. Until a few years ago the last contained a staircase which led from the ground floor to the cellarage. That it may also have risen to the upper floors is possible, but the probability is that these were reached, as they are at present, from a newel-stair, originally of semi octagonal plan at the base but corbelled out above to a rectangular shape, which projected some ten feet forwards from the general building-line. A double "gun-hole" recently exposed in the W. wall of the staircase shows that this access was already in existence by the last quarter of the 16th century. It is probable that the re-entrant on the E. side of the stair tower originally contained a wooden gallery affixed to the front at first-floor level; but at the turn of the 17th and 18th centuries the whole frontage was carried forward in stone and lime to the outer face of the stair tower, which was renewed at the same time. The lower part of the existing front is quite modern, but it probably had a window and two doorways from the outset. The E. doorway gives access to the ground floor, while the W. one admits to the newel-stair which had projected from the original front. On the first floor are three large windows of Queen Anne's time, all back-set and chamfered, while the second floor, which is restricted to a gable over the W. part of the front, is lit by a large window similar to those immediately below. Beside this is a smaller window which lights the stair-well. The part of the front that is E. of the gable is covered with a platform roof, enclosed by a modern balustrade; overlooking this roof is a flat-headed dormer set in the old outer wall, which has in time become an internal wall at the lower levels and is not now visible from outside anywhere else. The main roof is slated and that of the gable pantiled. The gable overlooking Slater's Court (Fig. 326) is so much of a patchwork that its original appearance is in doubt; attention may however be directed to two press-like recesses on the first floor and to a third above, all of which seem to have been close garderobes and must at one time have been under cover.
The street floor has been converted into a public house, which has recently been extended to include the ground floor of the tenement behind. Apart from the extension it has three rooms, of which only the one at the S.W. corner is still of its original size. A trap-stair leads from the largest room to the cellarage, the original access to which was, however, by a stair at the S.W. corner of the building. The cellarage has five divisions, that on the S.W. being the old stair-well; the two on the N., which alone are vaulted, lie beneath the extended front and are therefore later in date than the rest. Some fifty years ago the floor of the whole was lowered to a maximum depth of 2 ft. 6 in., the living rock of the site being thus exposed as the lower part of the back wall.
The newel-stair in front gives access to the first floor, where there are six apartments and a lobby as shown in Fig. 322. Two rooms have wall panelling which is datable to the turn of the 17th and 18th centuries, one of them still retaining a fireplace of the same period; a third room has an early 17th century fireplace wrought with a quirked edge-roll. The top landing of the newel-stair, which is guarded by a shaped, flat balustrade of 17th-century type, leads into the lobby of the second floor; off this opens a large panelled room in the centre of the building, en suite with which is a small room, also panelled, facing towards the street and another, unpanelled, facing towards the back. The farther end of the lobby admits to a room at the S.W. corner of the building, which is considerably below the rest and is such as might have been contrived from an old stair-well. This room, upon which the turret-stair of the back tenement encroaches in such a way as to make its already irregular shape even more awkward, has a large fireplace, with a quirked edge-roll, which has at some time or otherbeen reduced in size.
The back tenement, which extends along the W. side of Slater's Court, has three main storeys, with a fourth consisting of a single room superimposed on the adjoining end of Number 142. At present itis oblong on plan but for a rectangular stair-wing projecting towards Bakehouse Close. The latter seems to have been added at some time in the late17th century, and has since been extensively repaired in brick. Along with the rest of the ground floor, it has recently been gutted and united to the public-house premises, and the upper floors are now ruinous and inaccessible. Latterly it was the entrance to the whole building, but two earlier doorways, both of which have been reduced so as to form windows, are still traceable; of these the one in the S. gable seems to be older than the one that formerly opened from Slater's Court.
RCAHMS 1951
Project (1997)
The Public Monuments and Sculpture Association (http://www.pmsa.org.uk/) set up a National Recording Project in 1997 with the aim of making a survey of public monuments and sculpture in Britain ranging from medieval monuments to the most contemporary works. Information from the Edinburgh project was added to the RCAHMS database in October 2010 and again in 2012.
The PMSA (Public Monuments and Sculpture Association) Edinburgh Sculpture Project has been supported by Eastern Photocolour, Edinburgh College of Art, the Edinburgh World Heritage Trust, Historic Scotland, the Hope Scott Trust, The Old Edinburgh Club, the Pilgrim Trust, the RCAHMS, and the Scottish Archive Network.
Field Visit (13 December 2000)
The museum sign is composed of three-dimensional figures of a cryer and a drummer. The cryer waves his hat in the air with his right hand, and holds a notice in his left. He is dressed in a painted blue jacket and white hose. The drummer is behind, holding a drum stick in each hand, and is wearing a painted red suit and black boots and hat.
The five relief panels are decorated with flowers (3), thistles and animals (2 and 4), stalks of wheat growing out of crossed bones (5), and a large unpainted relief carving of a sun (1).
The last panel, decorated with stalks of wheat growing out of crossed bones, symbolises resurrection after death, illustrating hope of another life.
In 1517 there were three small houses on this site which were united in 1570. In 1647 the house was bought by the Incorporation of Hammermen who employed Robert Mylne in 1671 as a consultant on the enlargement of the front block. In 1927-32 Frank C. Mears incorporated a pair of tenements of 1648 (to the south) with Huntly House, in his restoration and conversion to a museum. In 1932 the panel carved with the initials of the Lord Provost Sir Thomas B Whitson was placed on the façade, along with replicas of four earlier panels.
A popular name for the building was 'The Speaking House', referring to the four original panels of aphorisms.
T.B.W. = Sir Thomas B. Whitson, Lord Provost
Inspected By : D. King
Inscriptions : On panels (raised gold letters), from east to west:
(1) ANTI- / QVA / TAMEN / JVVEN- / ESCO / T.B.W / 1932
(2) HODIE . MIHI . CRAS . TIBI / CVR . IGITVR . CVRAS . / 1570 [= Today for me, tomorrow for you, why worry]
(3) VT. TV. LINGVAE. TVAE / SIC . EGO . MEAR . AVRIV / DOMINVS . SVM [= As you are the lord of your tongue, so am I the lord of my ears]
(4) CONSTANTI . PECTORI / RES . MORTALIVM / VMBRA [= To the constant heart the affairs of mortals are but a shade]
(5) SPES / ALTERA / VITAE
Below figures on Huntly House Museum sign (painted white letters): The Museum / of Edinburgh
Signatures : None visible
Design period : c. 1517 / 1570 / 1647-1648 / 1671 / 1927-32
Year of unveiling : c.1932
Information from Public Monuments and Sculpture Association (PMSA Work Ref : EDIN0546)













































