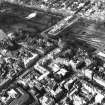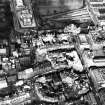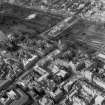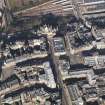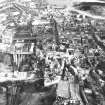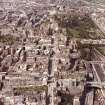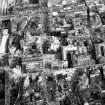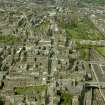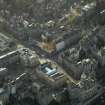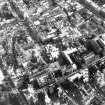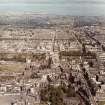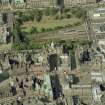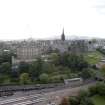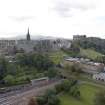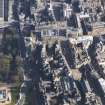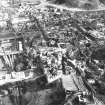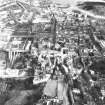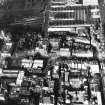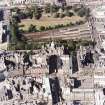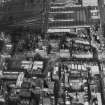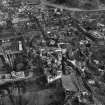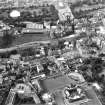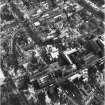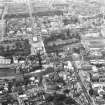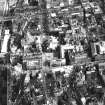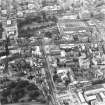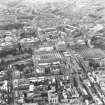Edinburgh, The Mound, Bank Of Scotland
Bank (Financial) (19th Century), War Memorial (20th Century)
Site Name Edinburgh, The Mound, Bank Of Scotland
Classification Bank (Financial) (19th Century), War Memorial (20th Century)
Alternative Name(s) 11 Bank Street; North Bank Street; War Memorial
Canmore ID 52293
Site Number NT27SE 272
NGR NT 25596 73675
Datum OSGB36 - NGR
Permalink http://canmore.org.uk/site/52293
- Council Edinburgh, City Of
- Parish Edinburgh (Edinburgh, City Of)
- Former Region Lothian
- Former District City Of Edinburgh
- Former County Midlothian
NT27SE 272 25596 73675
Substantially by David Bryce from 1863. The site was bought in 1800. The original building, designed by Robert Reid and Richard Crichton in 1801 and built by William Sibbald Jr in 1802-6, was not generally admired; particular fault was found with the N front, despite the screen wall designed to mask its eccessive height. First Thomas Hamilton and then Peddie and Kinnear provided recasting schemes. Finally in 1863 David Bryce was appointed; his design was executed by William Beattie and Son in 1864-70 with sculpture by John Rhind. To the S, facing Bank Street, much of Reid and Crichton's front survives, of two storeys plus a blind third. In 1878, the screen wall was replaced by Peddie and Kinnear.
RCAHMS 1951; J Gifford, C McWilliam and D Walker 1984.
ARCHITECT: Richard Crichton & Robert Reid 1806
David Bryce 1864 -additions
Reginald Fairlie 1930 -additions and alterations
Peddie & Kinnear 1878 -bank terracing
Thomas Hamilton 1851-2 -proposed alterations, not executed
Alex. Nasmyth -project for building at South end of Mound
REFERENCE: EDINBURGH CENTRAL PUBLIC LIBRARY
Acc No 42374 -view in 1866 prior to alterations -1 photograph
Information from Architecture Catalogue slip on Floors Castle:
'Albert ... made a Baroque plaster ceiling for Floors - rejected by the Duke or Factor, it was installed in the Bank of Scotland, The Mound'
NMRS REFERENCE:
See Soane Collection, Robert and James Adam, Unidentified Bank of Scotland.
NMRS REFERENCE:
Nescutting from The Builder, August 12, 1865.
Perspective views and plan: David Bryce - filed in pamphlet box.
Unable to locate at time of upgrade 15.2.2000.
Publication Account (1951)
47. The Bank of Scotland, Bank Street.
In 1806 the Bank of Scotland, then housed in Old Bank Close in the Lawnmarket, built new premises in Bank Street after designs by Richard Crichton.* Bank Street had been formed as recently as 1798, and the slope beneath it, on which Crichton placed his building, consisted mainly of forced soil, the accumulation of centuries. As a result of this, deep excavations had to be made to secure a firm foundation and, although Crichton adapted his design to the site by making three storeys above Bank Street and as many below it, there remained beneath the lowest floor a cavity 30 ft. deep of which no use could be made.** Apart from a three-sided bay projecting from the centre of the N. side, where the telling-hall was situated, the new building was oblong on plan, with its major axis running E. and W.; either end of the E. and W. sides was set forward, and on the front or S. side there was a corresponding projection on each side of the central entrance. The N. or back elevation was considered unsightly on account of its cliff-like appearance; its lower part was accordingly masked by a detached screen-wall which, when seen from the New Town, had the effect of foreshortening the building and of giving it a base on which to stand. To judge by contemporary illustrations, the other elevations were restrained and dignified and in the Palladian style: if they showed no great originality, they were at least proportionate. Their detail was that commonly employed at the time for public buildings-channel-jointing on the lower part in contrast with polished ashlar above; the use of shafts and pilasters on projections to support a full entablature surmounted by a balustrade; lower windows with channel-jointed lintels or arch-heads; upper windows having moulded architraves and pediments, and, invariably, blind balustrades below the sills. On the main pediment, which was situated in the balustrade directly over the entrance, were displayed the arms of the Bank: A saltire cantoned with four sovereigns, supported by reclining female figures, the dexter one holding a cornucopia and the sinister one a pair of scales. From the roof rose a masonry drum supporting a depressed, lead-covered dome.
By the middle of the 19th century the Bank had decided to remodel its premises, and in 1852 it obtained designs, either directly or through a competition, from Thomas Hamilton, architect of the High School in Edinburgh and of the Burns Monument at Ayr. These designs .are still in the Bank's possession, and one of them, which is illustrated by a perspective elaborately rendered in watercolour, turns the facade to the N. and exploits the artistic possibilities of the site to the full. Crichton's building, however, remained intact until 1865, when it was recast by David Bryce in its present Italianate form. Bryce built up from the screen-wall, added to the sides campaniles surmounted by statues, and threw out in front two wings linked by a low screen, above which may be seen the only surviving part of the original front, encased in new stone. He replaced the original dome by another of Renaissance type surmounted by a cast-iron statue of Fame. He gutted the inside of the building, leaving none of Crichton's finishings; his new woodwork is of Memel pine and the workmanship is of the highest order.
In the present arrangement the entrance opens into a transverse hall with a fine staircase of Memel pine on the E. Behind the hall is the telling-hall, the ceiling of which has been lowered since Bryce's day; and at each side are offices, some in the shell of Crichton's building and others in the parts added by Bryce. The hall rises through two storeys and contains a landing which gives access to other offices. On the floor above lies the Governors' suite and a caretaker's house. Beneath the level of the entrance are three storeys of vaulted store-rooms. Among the furnishings of the Bank may be mentioned the "Darien chest," a stout wooden chest with sides protected by iron straps and provided with an iron lid; a grandfather clock by Thomas Gordon (1703-43) with a dial of steel and brass and a case of walnut; and a contemporary barometer, likewise possessing a steel and brass dial and a walnut case.
RCAHMS 1951
*Crichton seems to have practised in partnership with Robert Reid, the last holder of the office of King's Master of Works, who was responsible for the design of Parliament Square. (Transactions of the Edinburgh Architectural Association, ii, p. 216.)
**The cavity extends to a depth of 6 ft. below the level of Market Street on the N.
Project (1997)
The Public Monuments and Sculpture Association (http://www.pmsa.org.uk/) set up a National Recording Project in 1997 with the aim of making a survey of public monuments and sculpture in Britain ranging from medieval monuments to the most contemporary works. Information from the Edinburgh project was added to the RCAHMS database in October 2010 and again in 2012.
The PMSA (Public Monuments and Sculpture Association) Edinburgh Sculpture Project has been supported by Eastern Photocolour, Edinburgh College of Art, the Edinburgh World Heritage Trust, Historic Scotland, the Hope Scott Trust, The Old Edinburgh Club, the Pilgrim Trust, the RCAHMS, and the Scottish Archive Network.

































































