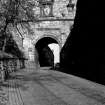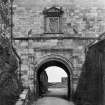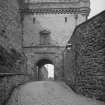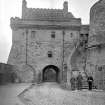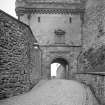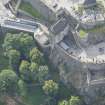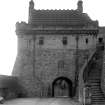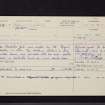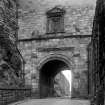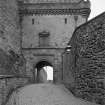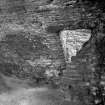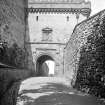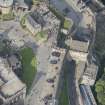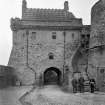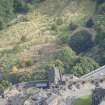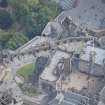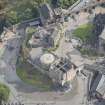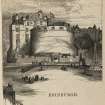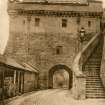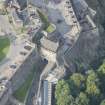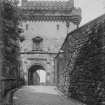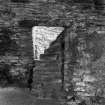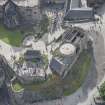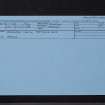Edinburgh Castle, Portcullis Gate And Argyle Tower
Gateway (16th Century)
Site Name Edinburgh Castle, Portcullis Gate And Argyle Tower
Classification Gateway (16th Century)
Alternative Name(s) Regent Morton's Gate; Argyle Prison
Canmore ID 52093
Site Number NT27SE 1.04
NGR NT 25177 73522
Datum OSGB36 - NGR
Permalink http://canmore.org.uk/site/52093
- Council Edinburgh, City Of
- Parish Edinburgh (Edinburgh, City Of)
- Former Region Lothian
- Former District City Of Edinburgh
- Former County Midlothian
NT27SE 1.04 25177 73522
Portcullis Gate (NR).
OS 1/500 plan, (1895); 1/1250 map, (1947).
The Portcullis Gate was erected by the Regent Morton in 1574. The building contains a long vaulted trance, once furnished with two outer double doors, a portcullis and an inner double door.
J S Richardson and M Wood 1948.
Similar information. (RCAHMS 1951).
Visited by OS(JLD) 26 October 1953.
(NT 2517 7351) As stated above.
Visited by OS (JLD) 29 December 1953.
As described in previous information.
Visited by OS (SFS) 10 November 1975.
NT 2517 7352 An evaluation was undertaken in April and May 2005 to assess proposed works for the installation of a new distribution/collection point for the audio tours inside (to the NW of) the Portcullis Gate (NT27SE 1.04). The trench was located 4.25m NW of the steps up to the sentry walk and the bedrock immediately NE of the gate, and reached a maximum depth of 1.2m. Structural remains and finds from a wide range of periods were revealed, and the area appears to have suffered little modern disturbance compared with other areas of the castle.
Archive to be deposited in NMRS.
Sponsor: HS
A Radley and D Stewart 2005.
Argyll Tower - Architect: Hippolyte J Blanc 1887 (restoration)
Conservation (1887)
Restoration work 1887, HJ Blanc, architect. Information from Dictionary of Scottish Architects online resource [accessed: 15 April 2020].
Noted by Survey and Recording section (MMcD), HES, 15 April 2020.
Publication Account (1951)
THE APPROACH.
The approach to the Castle itself is by way of the Esplanade, across the head of which runs the Dry Ditch constructed some time between 1725 and 1742. The ditch is now traversed by a modern drawbridge, some scanty remains of an earlier bridge being seen on the left-hand side. The way of access then passes through an arched pend in the modern gatehouse, in the walls of which are inserted two interesting 17th-century panels sculptured with trophies of arms. On one of these the cannon known as Mons Meg can be identified. Inside and facing the back of the gate-house rises the Half-Moon Battery, constructed in 1574 and commanding the whole of the Old Town, which lies from one hundred to three hundred feet below. About 20 ft. below the parapet can be seen a gunloop, masked until recently by the wall of the battery; this was formed in the old curtain on the N. side of David's Tower at some time in the early 16th century, and is consequently the oldest gunloop in the Castle. The report of 1572 mentions six cannons int his part of the defences.
The access next skirts the N. base of the Battery up to the Inner Barrier, known as the “2d gate” in the 17th century, when it was protected by a drawbridge, and then runs up to the former position of the “Constable's Tower”, which is to-day occupied by the Portcullis Gate, or Morton's Gateway. The lower part of this latter building dates from 1574, and contains a vaulted transe adapted for two outer doors in two leaves, a portcullis, and an inner door, also in two leaves. The outer archway has an architectural framework of the period with superimposed double pilasters at each side. On a string course above, two seated lions rest as finials and flank an heraldic achievement. The heraldic panel, which exhibits the Royal Arms of Scotland below a crown, is modern, but the base and entablature are original. The frieze is enriched with hearts and mullets, charges which pertain to the Douglas coats of arms. The archway at the inner end of the transe is plain. A heavily barred window above lights a vaulted portcullis-room resting on the transe. On emerging from the gatehouse the road runs between the Argyle Battery on the right, where there was an inner gate, and the " long stairs" on the left, the latter a short cut to the summit of the Rock, partly rebuilt in 1785. It then winds round a shoulder and, entering through Foog's Gate (Fig.73), which dates from the 17th century, reaches the inner enclosure known as The Citadel, which it should be remembered had been the only fortified portion of the site down to the middle of the 16th century.
RCAHMS 1951
Excavation (26 April 2005 - 2 May 2005)
NT 2517 7352 An evaluation was undertaken in April and May 2005 to assess proposed works for the installation of a new distribution/collection point for the audio tours inside (to the NW of) the Portcullis Gate (NT27SE 1.04). The trench was located 4.25m NW of the steps up to the sentry walk and the bedrock immediately NE of the gate, and reached a maximum depth of 1.2m. Structural remains and finds from a wide range of periods were revealed, and the area appears to have suffered little modern disturbance compared with other areas of the castle.
A Radley and D Stewart 2005
Sponsor: Historic Scotland
Kirkdale Archaeology
Standing Building Recording (September 2010)
Kirkdale Archaeology were called out to record a number of architectural fragments found in Argyll's Tower in September 2010. The remains consisted of fragments of a carved stone archway.
G Ewart 2010
Sponsor: Historic Scotland
Kirkdale Archaeology
Standing Building Recording (20 April 2015 - 5 June 2015)
NT 251 734 A programme of standing building recording was carried out, 20 April – 5 June 2015, at Edinburgh Castle. The work focused on a number of key areas of the castle: the Half Moon Battery (including the walling and masonry below), the bedrock, the Guardhouse Building (and adjacent walling,) the Fore Well Tower, the Inner Barrier, the Curtain Wall, the Eastern Approach Wall, the Lang Stair, the Portcullis Gate, the Dog Cemetery, Mills Mount Wall, and the South
Water Tank.
Between 1450–1573 the upper part of the Fore Well Tower was constructed, alterations were made to the Portcullis Tower (including the turnpike stair), and David’s Tower was modified to accommodate artillery defences. The outwork below the Fore Well Tower was enhanced, the Inner Barrier created and repairs to the Curtain Wall effected. Repairs were also made to the Lang Stair.
From 1573–1610, the Half Moon Battery was constructed, along with the eastern facade of the Portcullis Gate. The N wall of the Portcullis Gate was thickened, and there were repairs to the Curtain Wall.
Between 1610–1780 an upper storey was added to the Portcullis Gate, and a wall was constructed on the gate’s eastern approach.
From 1780–1850, the water tanks below the Half Moon Battery were constructed, a boundary wall was built on Mills Mount, and the Dog Cemetery (as a place of burial) came into being.
Between 1850–1950, the upper part of the Portcullis Gate was restored (including the replacement of the royal coat of arms). A gun port was opened on the Half Moon Battery, and the Kirkcaldy of Grange memorial was emplaced.
Gordon Ewart and Dennis Gallagher 2015
Sponsor: Historic Scotland
Kirkdale Archaeology
Photographic Survey (June 2018)
CFA Archaeology Ltd undertook a photographic survey of the interior of the Argyle Tower to record its appearance and condition upon removal of the 'Castles in the Air' exhibition and prior to the space being reconfigured.
Information from CFA Archaeology Ltd.





























