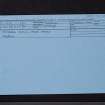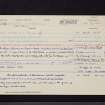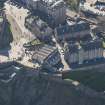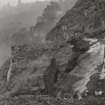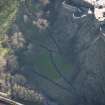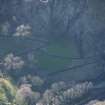Pricing Change
New pricing for orders of material from this site will come into place shortly. Charges for supply of digital images, digitisation on demand, prints and licensing will be altered.
Edinburgh Castle, Crane Cradle
Platform (Medieval)
Site Name Edinburgh Castle, Crane Cradle
Classification Platform (Medieval)
Alternative Name(s) Crane Bastion; Wallace's Cradle
Canmore ID 52073
Site Number NT27SE 1.13
NGR NT 25074 73582
Datum OSGB36 - NGR
Permalink http://canmore.org.uk/site/52073
- Council Edinburgh, City Of
- Parish Edinburgh (Edinburgh, City Of)
- Former Region Lothian
- Former District City Of Edinburgh
- Former County Midlothian
NT27SE 1.13 25074 73582
Well-House Cradle (NR) (Ruins of).
OS 1/1250 plan, (1947).
Name changed from Wallace's Cradle. (Ruins of)
Information from OS recorder (AL) 14 December 1950.
A platform, half-way up a fissure in the rock, immediately above the Well-House Tower (Midlothian 3 NE 1.12) which is known as the Crane Bastion, or popularly as Wallace's Cradle (RCAHMS 1951). On this
bastion stood the crane used in bringing up the water from the Well-house...(J S Richardson and M Wood 1948).
Visited by OS(JLD) 23 October 1953.
(NT 2508 7359) Well as described above
Visited by OS(JLD) 29 December 1953.
Crane Cradle (NR).
Information from OS recorder (DT) 16 June 1955.
A platform c 3-5m x 2.0m constructed of rubble masonry situated c 15.0m up on the steep N face of Edinburgh Castle rock.
Visited by OS(SFS) 10 November 1975.
Publication Account (1951)
The Well-House
The lowest part of the Castle is the 14th century Well-House Tower, which stands in West Princes Street Gardens and covers the N side of the base of the Castle Rock. It was supplied by a spring, known as St Margaret’s Well, which, in 1867, was led to a fountain placed at the junction of the tower and the end of the wall mentioned on p. 13 [RCAHMS 1951]. Up to 1821 the spring supplemented the draw wells of the castle (RCAHMS 1951 en.41). The tower itself stands a little apart from the Rock, leaving room behind for a covered passage, which has evidently been walled in and closed by gates at either end.
When the gardens were laid out in the time of George IV an accumulation of soil was removed from the back of the Tower to make way for a path, and the covered way was then exposed with the sally-port at its W end. This was secured by a draw-bar and other protection. The port opened out inside a chasm in the rock about 20ft wide in which a scrambling stair rose to a fissure which is crowned, about half-way up the rock and immediately above the Tower, by a platform known as the Crane Bastion, or popularly as Wallace’s Cradle [NT27SE 1.13]. A human skull, much shattered as though by a fall, was found on the steps near some other bones. A trench on the E side of the Tower disclosed a deal coffin containing the skeletons of a male and two females, thought to be the remains of a man named Sinclair and his two sisters who, in 1628, had been drowned in the North Loch for incest [NT27SE 1.30]. In and about the tower were found coins of Oliver Cromwell and Edward III, as well as a single penny thought to date from the reign of Edward I. Numerous fragments of bomb shells, and a 48lb shot found embedded in a breach in one wall, bore witness to the battering sustained by the tower in 16th century and later sieges (en.42).
Little more than the E end of the Tower stands today, the maximum height being two storeys. On plan the structure has consisted of a main block, running E and W and measuring externally about 38 ft by 30 ft, from the NE corner of which a wing about 10 ft square, apparently intended to contain the well, projects diagonally, the opposite corner on the SE being similarly offset, not for symmetry but to permit access from the upper floor of the main block across the top of the covered way. The masonry is rubble, quarried on the spot, relieved by imported dressings of freestone. The upper part of the outer walls of the wing are set back in a manner characteristic of the 14th century. The only windows left are two narrow lights with chamfered jambs and lintels facing the covered way.
The plan and construction of the building show that it combined the functions of well-house and gatehouse (p.3). A gatehouse implies an enclosure, and there is evidence for an enclosure or apron in front of the Castle more than a quarter of a century before this tower came to be built. In the sheriff’s account for the year 1336-7 (en.43) the first entry for the constabulary of Edinburgh runs "De mota castri de Edenburghe cum quadam placea Warda ibidem, que solebant valere xiij s. per annum, non respondet quia dicta mota edijicatur, et dicta placea iacet in communi ante portam, ita quod nihil potuit inde levari." The mota is, of course, the Castle Rock itself and the Warda is evidently an enclosure* in front of the gate. Both Rock and enclosure had apparently been previously let for grazing, but the former was now being built on while the latter had become a waste, possibly "propter destruccionem guerre "-the same reason as caused the revenue from other subjects to fail for the time being. An entry in the Warden's accounts for the year 1339-40 (en.44), which speaks of "making modewalls [i.e. earthen ramparts] around the castle", indicates the nature of the boundary if it does not actually' specify its repair.
The construction of the Well-House Tower in 1362 was probably the prelude to rebuilding the wall of the enclosure in stone, and the area covered by the enclosure itself at this stage can be inferred. On the N. its wall started at the Well-House Tower and ran N.E., skirting the S. shore of the North Loch for a distance of some 850 ft.; at this point it turned S., ascended the Castle Bank and crossed the Castle Hill at the water-reservoir. From there it descended the S. side of the Castle Bank, on the line taken by the upper end of Castle Wynd, as far as the S. side of Johnston Terrace, where it turned W., half-way down the slope, to meet the wall of the Barras (en.45). There is also some reason for believing that an extension of this S. section of the enclosure wall ran eastwards to join up with the S. boundary ofthe burgh. The descriptive epithets "sub muro castri" and "subtus murum castri" came to be applied to the suburb of Grassmarket, which grew up immediately to the S., and it is tempting to believe that the "murus castri" referred to was the combined S. wall of the ward and its eastward extension.
The fact that in 1530 two burgh properties, one situated in Grassmarket and the other on the Castle Hill, are said to be bounded by the Castle Bank, in one case on the N., and in the other on the W., rather suggests that the enclosure was by this time no longer complete. This inference is supported by the view of 1573 (Fig. 61) and by Slezer's drawing of ante 1697, to the extent that no wall is shown on the S. while that on the E. is no more than a garden wall; again, the view of 1544 (Fig. 59), drawn from such a position that the N. stretch of the wall is hidden, does not show the stretch on the E. which ran S. from the North Loch to the Castle Hill. Gordon's map of 1647 (Fig. 67), on the other hand, shows the N. stretch as angled, and its return on the E. as the outer wall of a lane terminating at the uppermost houses on the N. side of the Castle Hill; while from the houses on the opposite side, there is a garden wall running S. on the E. side of Castle Wynd. A similar wall bounds a series of eight gardens behind the buildings of the Grassmarket. Our latest authority is Maitland, who wrote before1753; he traces the course of the wall from the fragments visible in his time (see p. lxiv), and does not mention the S. side of the enclosure although he does refer to its continuation to the E.
All that survives to-day is a stretch of walling extending 50 feet N.E. from a circular bastion adjoining the N.E. corner of the Well-House Tower. Maitland further records that "The small Halfmoon between the End of the Wall and the Tower, seems to have been added since the Erection of the said Wall and Tower," and his inference is probably correct as the projection may have been formed to contain the well once the tower itself had fallen into ruin. He continues "And without the said Tower, to the Westward, at the Distance of about eighty Yards seems to have been an Outwork, by the Remains of a strong stonern Wall adjoining to the Castle Rock". This was probably a barbican intended to canalise the approach to Well-House and Ward.
RCAHMS 1951, p.11-13 (part of No. 1); Fig. 210












